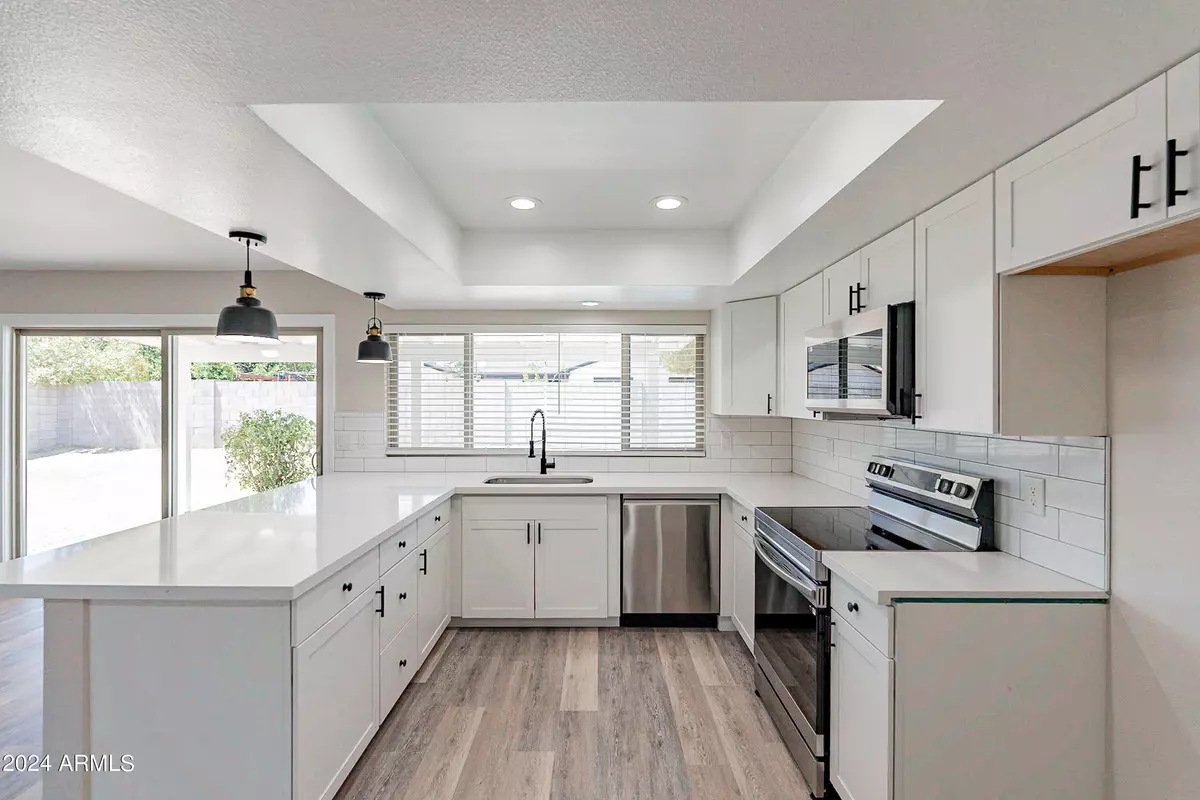$460,000
$479,000
4.0%For more information regarding the value of a property, please contact us for a free consultation.
2626 E CHARLESTON Avenue Phoenix, AZ 85032
3 Beds
2 Baths
1,426 SqFt
Key Details
Sold Price $460,000
Property Type Single Family Home
Sub Type Single Family - Detached
Listing Status Sold
Purchase Type For Sale
Square Footage 1,426 sqft
Price per Sqft $322
Subdivision Pepper Ridge Unit 2
MLS Listing ID 6724722
Sold Date 08/21/24
Style Ranch
Bedrooms 3
HOA Y/N No
Originating Board Arizona Regional Multiple Listing Service (ARMLS)
Year Built 1981
Annual Tax Amount $1,174
Tax Year 2023
Lot Size 8,185 Sqft
Acres 0.19
Property Description
STUNNING REMODEL w/ 3 bds 2 baths & 2 car gar! Enjoy the open concept & abundance of natural light. Stellar features begin w/ newer windows, two-tone paint, wood-style plank flooring, ceiling fans, plantation shutters, and all-new hardware, plumbing fixtures & lighting fixtures. Pristine kitchen hosts on-trend cabinets, quartz counters, subway tile backsplash, stainless appliances & breakfast bar. Modern baths incl new cabinets, counters, toilets, & tile tub/shower surrounds. Primary suite dons a private bath & spacious walk-in closet. Sprawling backyard boasts a sparkling pool, large covered patio, block perimeter wall, & endless opportunities to personalize. Sure to please is the extra-wide side yard perfect for a dog run, or future RV gate to park your trailer, boat, or other toys.
Location
State AZ
County Maricopa
Community Pepper Ridge Unit 2
Direction North on 28th Street to Charleston, west to property.
Rooms
Other Rooms Great Room
Master Bedroom Split
Den/Bedroom Plus 3
Separate Den/Office N
Interior
Interior Features Breakfast Bar, 3/4 Bath Master Bdrm, High Speed Internet
Heating Electric
Cooling Refrigeration
Flooring Vinyl
Fireplaces Number No Fireplace
Fireplaces Type None
Fireplace No
Window Features Dual Pane
SPA None
Laundry WshrDry HookUp Only
Exterior
Exterior Feature Covered Patio(s), Patio
Garage Dir Entry frm Garage, Electric Door Opener, Separate Strge Area
Garage Spaces 2.0
Garage Description 2.0
Fence Block, Wood
Pool Private
Utilities Available APS
Amenities Available None
Waterfront No
Roof Type Composition
Private Pool Yes
Building
Lot Description Desert Front, Grass Front
Story 1
Builder Name Unknown
Sewer Public Sewer
Water City Water
Architectural Style Ranch
Structure Type Covered Patio(s),Patio
New Construction Yes
Schools
Elementary Schools Campo Bello Elementary School
Middle Schools Vista Verde Middle School
High Schools North Canyon High School
School District Paradise Valley Unified District
Others
HOA Fee Include No Fees
Senior Community No
Tax ID 214-06-163
Ownership Fee Simple
Acceptable Financing Conventional, VA Loan
Horse Property N
Listing Terms Conventional, VA Loan
Financing Conventional
Read Less
Want to know what your home might be worth? Contact us for a FREE valuation!

Our team is ready to help you sell your home for the highest possible price ASAP

Copyright 2024 Arizona Regional Multiple Listing Service, Inc. All rights reserved.
Bought with SJK Properties






