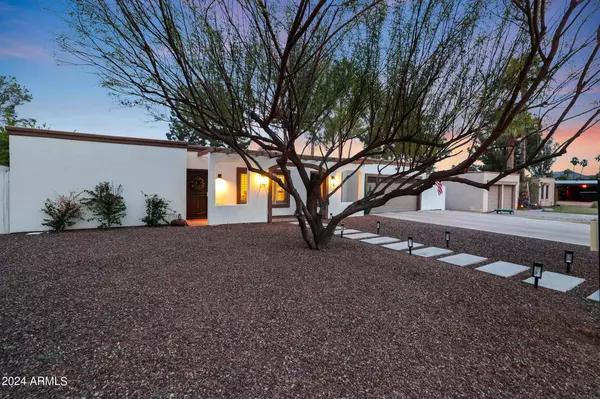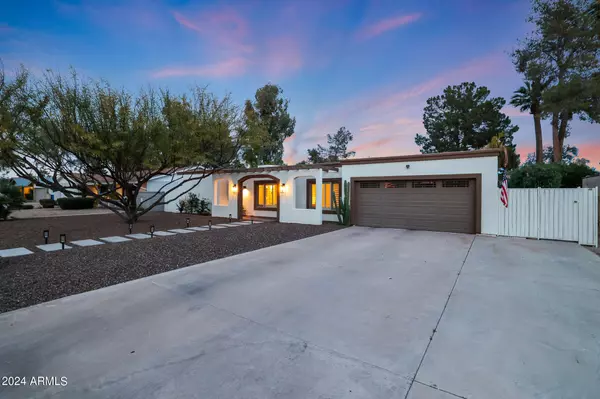$695,000
$695,000
For more information regarding the value of a property, please contact us for a free consultation.
15041 N 7TH Drive Phoenix, AZ 85023
3 Beds
2 Baths
2,135 SqFt
Key Details
Sold Price $695,000
Property Type Single Family Home
Sub Type Single Family - Detached
Listing Status Sold
Purchase Type For Sale
Square Footage 2,135 sqft
Price per Sqft $325
Subdivision Country Club North Unit 2
MLS Listing ID 6674278
Sold Date 05/22/24
Bedrooms 3
HOA Y/N No
Originating Board Arizona Regional Multiple Listing Service (ARMLS)
Year Built 1972
Annual Tax Amount $3,096
Tax Year 2023
Lot Size 9,565 Sqft
Acres 0.22
Property Description
Nestled in the sought-after enclave of Moon Valley, this 3+ bed, 2 bath gem boasts 2,135 square feet of modern bohemian minimalism. A serene retreat awaits within its walls, where clean lines meet warm, soothing tones, creating an inviting ambiance throughout. The spacious living area welcomes with abundant natural light & an open layout, perfect for both relaxation & entertaining. The sleek kitchen is a chef's delight, adorned with stainless appliances & ample counter space. Retreat to the master suite, a sanctuary of tranquility, complete with a lovely en-suite bathroom. Outside, the backyard beckons with synthetic grass, a sparkling pool, & lush landscaping providing privacy and serenity. With its chic design & desirable location, this home epitomizes modern living in Moon Valley.
Location
State AZ
County Maricopa
Community Country Club North Unit 2
Direction From Greenway Pkwy & 7th Ave, South on 7th Ave, Right on Coral Gables Drive, Left on 7th Drive, Home is on the left
Rooms
Other Rooms BonusGame Room, Arizona RoomLanai
Den/Bedroom Plus 4
Separate Den/Office N
Interior
Interior Features Eat-in Kitchen, Pantry, 3/4 Bath Master Bdrm, High Speed Internet
Heating Natural Gas
Cooling Refrigeration, Programmable Thmstat, Ceiling Fan(s)
Flooring Tile
Fireplaces Number No Fireplace
Fireplaces Type None
Fireplace No
SPA None
Laundry WshrDry HookUp Only
Exterior
Exterior Feature Patio
Garage Attch'd Gar Cabinets, Dir Entry frm Garage, Electric Door Opener
Garage Spaces 2.0
Garage Description 2.0
Fence Block, Wrought Iron, Wood
Pool Fenced, Private
Utilities Available APS, SW Gas
Amenities Available None
Waterfront No
Roof Type Built-Up
Private Pool Yes
Building
Lot Description Sprinklers In Rear, Sprinklers In Front, Desert Front, Grass Back, Synthetic Grass Back, Auto Timer H2O Front, Auto Timer H2O Back
Story 1
Builder Name Unknown
Sewer Public Sewer
Water City Water
Structure Type Patio
Schools
Elementary Schools Lookout Mountain School
Middle Schools Mountain Sky Middle School
High Schools Thunderbird High School
School District Glendale Union High School District
Others
HOA Fee Include No Fees
Senior Community No
Tax ID 208-16-131
Ownership Fee Simple
Acceptable Financing Conventional, FHA, VA Loan
Horse Property N
Listing Terms Conventional, FHA, VA Loan
Financing Conventional
Read Less
Want to know what your home might be worth? Contact us for a FREE valuation!

Our team is ready to help you sell your home for the highest possible price ASAP

Copyright 2024 Arizona Regional Multiple Listing Service, Inc. All rights reserved.
Bought with Launch Powered By Compass






