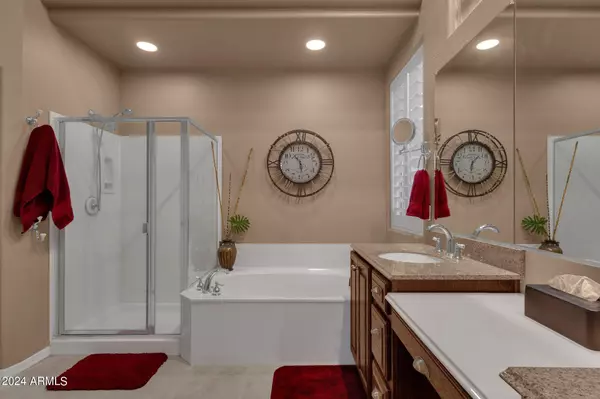$862,500
$899,000
4.1%For more information regarding the value of a property, please contact us for a free consultation.
14290 E CHERYL Drive Scottsdale, AZ 85259
3 Beds
2 Baths
2,350 SqFt
Key Details
Sold Price $862,500
Property Type Single Family Home
Sub Type Single Family - Detached
Listing Status Sold
Purchase Type For Sale
Square Footage 2,350 sqft
Price per Sqft $367
Subdivision Saddleview
MLS Listing ID 6664146
Sold Date 05/10/24
Style Ranch
Bedrooms 3
HOA Fees $46/ann
HOA Y/N Yes
Originating Board Arizona Regional Multiple Listing Service (ARMLS)
Year Built 1998
Annual Tax Amount $3,122
Tax Year 2023
Lot Size 6,897 Sqft
Acres 0.16
Property Description
Welcome to this charming single-story home nestled between mountains boasting a blend of comfort and convenience. With 4 bedrooms, (or 3 and a den) 2 bathrooms and 2350sf of living space, this residence offers ample room for relaxation and entertainment. Appreciate many new appliances including a newer water filtration system all under a roof with new underlayment. Step outside to discover your own private oasis--a sparkling pool with new salt/cell generator and new pool deck offering endless opportunities for rejuvenation. This home includes a freshly painted 2-car garage providing plenty of space for parking and storage. With no neighbors behind the property, you'll enjoy added privacy and tranquility, creating a peaceful sanctuary to call you own. Conveniently located... this residence offers easy access to shopping schools and a variety of dining options ensuring that all your daily needs are within reach. Experience the epitome of comfortable living.
Location
State AZ
County Maricopa
Community Saddleview
Direction From Shea, South on 142nd, Left on Arabian Park, Right on 142nd, Left on Cheryl.
Rooms
Other Rooms Great Room, Family Room, BonusGame Room
Master Bedroom Split
Den/Bedroom Plus 4
Separate Den/Office N
Interior
Interior Features Eat-in Kitchen, 9+ Flat Ceilings, Drink Wtr Filter Sys, Fire Sprinklers, No Interior Steps, Full Bth Master Bdrm, Separate Shwr & Tub, High Speed Internet, Granite Counters
Heating Natural Gas
Cooling Refrigeration, Programmable Thmstat
Flooring Carpet, Tile
Fireplaces Type 1 Fireplace, Gas
Fireplace Yes
Window Features Skylight(s),Double Pane Windows
SPA None
Laundry WshrDry HookUp Only
Exterior
Exterior Feature Covered Patio(s), Patio, Private Yard
Garage Attch'd Gar Cabinets, Electric Door Opener
Garage Spaces 2.0
Garage Description 2.0
Fence Block, Wrought Iron
Pool Private
Community Features Biking/Walking Path
Utilities Available SRP, SW Gas
Amenities Available Management, Rental OK (See Rmks)
Waterfront No
View Mountain(s)
Roof Type Tile
Private Pool Yes
Building
Lot Description Desert Front, Natural Desert Back, Gravel/Stone Front, Auto Timer H2O Front, Auto Timer H2O Back
Story 1
Builder Name Barton Homes
Sewer Public Sewer
Water City Water
Architectural Style Ranch
Structure Type Covered Patio(s),Patio,Private Yard
Schools
Elementary Schools Laguna Elementary School
Middle Schools Mountainside Middle School
High Schools Desert Mountain High School
School District Scottsdale Unified District
Others
HOA Name Saddleview
HOA Fee Include Maintenance Grounds
Senior Community No
Tax ID 217-30-128
Ownership Fee Simple
Acceptable Financing Conventional, FHA, VA Loan
Horse Property N
Listing Terms Conventional, FHA, VA Loan
Financing Other
Read Less
Want to know what your home might be worth? Contact us for a FREE valuation!

Our team is ready to help you sell your home for the highest possible price ASAP

Copyright 2024 Arizona Regional Multiple Listing Service, Inc. All rights reserved.
Bought with Keller Williams Arizona Realty






