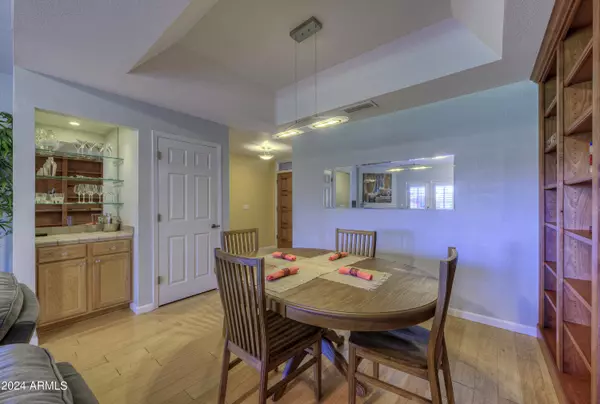$555,000
$575,000
3.5%For more information regarding the value of a property, please contact us for a free consultation.
2951 E ROSE Lane Phoenix, AZ 85016
2 Beds
2 Baths
1,185 SqFt
Key Details
Sold Price $555,000
Property Type Condo
Sub Type Apartment Style/Flat
Listing Status Sold
Purchase Type For Sale
Square Footage 1,185 sqft
Price per Sqft $468
Subdivision Biltmore Courts 2
MLS Listing ID 6645750
Sold Date 02/12/24
Style Territorial/Santa Fe
Bedrooms 2
HOA Fees $577/mo
HOA Y/N Yes
Originating Board Arizona Regional Multiple Listing Service (ARMLS)
Year Built 1984
Annual Tax Amount $3,900
Tax Year 2023
Lot Size 1,186 Sqft
Acres 0.03
Property Description
Experience luxury living in this beautiful ground floor condo nestled along the prestigious Arizona Biltmore Golf Course. This 2-bedroom, 2-bathroom residence is a haven of tranquility with updates over the years. Enjoy the lush surroundings and pristine golf course views from the moment you step into this meticulously maintained condo. The ground floor location ensures convenience and easy access. Indulge in the resort-like amenities of this gated community, including a heated pool, spa, and tennis court. Every day feels like a vacation with these luxurious additions to your lifestyle.
Unwind on your private patio and revel in the best views the community has to offer. Whether it's sunrise over the golf course or sunset hues, your patio becomes a personal oasis.
Location
State AZ
County Maricopa
Community Biltmore Courts 2
Direction East on Lincoln Dr, South on E Arizona Biltmore Circle, West on E Rose Lane. Park on the community parking across the street.
Rooms
Master Bedroom Split
Den/Bedroom Plus 2
Separate Den/Office N
Interior
Interior Features No Interior Steps, Pantry, 3/4 Bath Master Bdrm, Double Vanity, High Speed Internet
Heating Electric
Cooling Refrigeration, Ceiling Fan(s)
Flooring Tile, Wood
Fireplaces Type 1 Fireplace, Living Room
Fireplace Yes
SPA None
Exterior
Exterior Feature Patio, Private Street(s), Private Yard, Tennis Court(s)
Garage Attch'd Gar Cabinets, Electric Door Opener, Separate Strge Area, Side Vehicle Entry
Garage Spaces 1.0
Garage Description 1.0
Fence Block
Pool None
Community Features Gated Community, Community Spa Htd, Community Spa, Community Pool Htd, Community Pool, Golf, Tennis Court(s)
Utilities Available SRP
Amenities Available Management, Rental OK (See Rmks)
Waterfront No
View Mountain(s)
Roof Type Foam
Private Pool No
Building
Lot Description Sprinklers In Rear, Sprinklers In Front, On Golf Course, Auto Timer H2O Back
Story 2
Builder Name UNK
Sewer Public Sewer
Water City Water
Architectural Style Territorial/Santa Fe
Structure Type Patio,Private Street(s),Private Yard,Tennis Court(s)
New Construction Yes
Schools
Elementary Schools Madison Elementary School
Middle Schools Madison #1 Middle School
High Schools Camelback High School
School District Phoenix Union High School District
Others
HOA Name Biltmore Courts
HOA Fee Include Roof Repair,Insurance,Maintenance Grounds,Street Maint,Front Yard Maint,Roof Replacement,Maintenance Exterior
Senior Community No
Tax ID 164-69-360-A
Ownership Condominium
Acceptable Financing Cash, Conventional
Horse Property N
Listing Terms Cash, Conventional
Financing Cash
Read Less
Want to know what your home might be worth? Contact us for a FREE valuation!

Our team is ready to help you sell your home for the highest possible price ASAP

Copyright 2024 Arizona Regional Multiple Listing Service, Inc. All rights reserved.
Bought with Biltmore Real Estate Co, LLC






