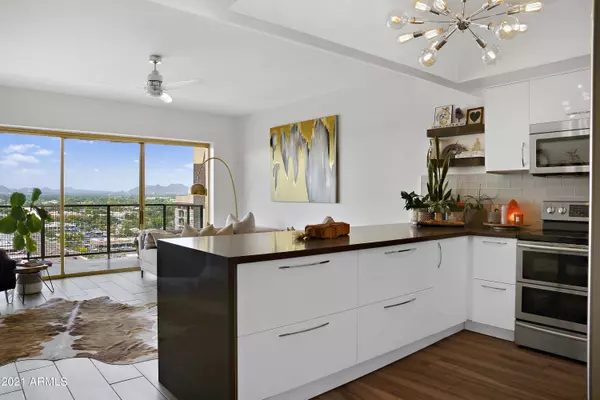$337,500
$349,000
3.3%For more information regarding the value of a property, please contact us for a free consultation.
4750 N CENTRAL Avenue #A17 Phoenix, AZ 85012
2 Beds
1 Bath
980 SqFt
Key Details
Sold Price $337,500
Property Type Condo
Sub Type Apartment Style/Flat
Listing Status Sold
Purchase Type For Sale
Square Footage 980 sqft
Price per Sqft $344
Subdivision Landmark Towers Condominium
MLS Listing ID 6510555
Sold Date 01/29/24
Style Contemporary
Bedrooms 2
HOA Fees $1,299/mo
HOA Y/N Yes
Originating Board Arizona Regional Multiple Listing Service (ARMLS)
Year Built 1963
Annual Tax Amount $1,162
Tax Year 2022
Lot Size 980 Sqft
Acres 0.02
Property Description
17TH FLOOR (A) STACKED PENTHOUSE LEVEL *TOTALLY REMODELED *END UNIT FACING NORTH OVERLOOKING CAMELBACK MOUNTAIN, SQUAW PEAK, PHOENIX NORTH MOUNTAINS AND THE MOST SPECTACULAR VIEWS OF THE SUNSETS *THIS UNIT IS ONE OF THE MOST DESIRABLE 2 BEDROOM AT THE LANDMARK *WHITE CABINETS WITH BEAUTIFUL QUARTS WATERFALL COUNTER TOP *BEAUTIFUL WOOD GRAIN TILE THROUGH OUT THE WHOLE UNIT *STAINLESS STEEL APPLIANCES * WALK IN SHOWER WITH MARBLE TILE AND VENITIAN PAINT IN THE BATHROOM *STACKABLE WASHER AND DRYER ONLY 3 YEARS OLD, ONE OF FEW UNITS (CLOSET IN GUEST BEDROOM CONVERTED TO WASHER AND DRYER SPACE) * TWO BALCONIES A TOTAL OF 270 SQ FT OF SPECTACULAR OUTDOOR LIVING SPACE *MEDIA ROOM *WIFI IN EVERY UNIT *COMPUTER EQUIPPED LIBRARY *18TH FLOOR ROOF TOP SKY LOUNGE *
Location
State AZ
County Maricopa
Community Landmark Towers Condominium
Direction EAST ON CAMELBACK * SOUTH ON CENTRAL * TO LANDMARK TOWERS ON THE RIGHT
Rooms
Den/Bedroom Plus 2
Separate Den/Office N
Interior
Interior Features Breakfast Bar, Elevator, Pantry, 3/4 Bath Master Bdrm, High Speed Internet, Granite Counters
Heating Electric, Ceiling
Cooling Refrigeration
Flooring Tile
Fireplaces Number No Fireplace
Fireplaces Type None
Fireplace No
SPA None
Exterior
Exterior Feature Other
Garage Common
Garage Spaces 2.0
Garage Description 2.0
Fence None
Pool Heated, None
Landscape Description Irrigation Back, Irrigation Front
Community Features Community Pool Htd, Community Pool, Near Light Rail Stop, Near Bus Stop, Community Media Room, Community Laundry, Coin-Op Laundry, Guarded Entry, Concierge, Fitness Center
Utilities Available APS, SW Gas
Amenities Available Management, Rental OK (See Rmks), Self Managed
Waterfront No
Roof Type Built-Up
Private Pool Yes
Building
Lot Description Sprinklers In Rear, Sprinklers In Front, Desert Back, Desert Front, Irrigation Front, Irrigation Back
Story 17
Builder Name unknown
Sewer Public Sewer
Water City Water
Architectural Style Contemporary
Structure Type Other
New Construction Yes
Schools
Elementary Schools Montecito Community School
Middle Schools Osborn Middle School
High Schools Central High School
School District Phoenix Union High School District
Others
HOA Name ADVANTAGE
HOA Fee Include Roof Repair,Insurance,Sewer,Pest Control,Electricity,Cable TV,Street Maint,Front Yard Maint,Air Cond/Heating,Trash,Water,Roof Replacement,Maintenance Exterior
Senior Community No
Tax ID 155-28-370
Ownership Fee Simple
Acceptable Financing Cash, Conventional
Horse Property N
Listing Terms Cash, Conventional
Financing Cash
Read Less
Want to know what your home might be worth? Contact us for a FREE valuation!

Our team is ready to help you sell your home for the highest possible price ASAP

Copyright 2024 Arizona Regional Multiple Listing Service, Inc. All rights reserved.
Bought with My Home Group Real Estate






