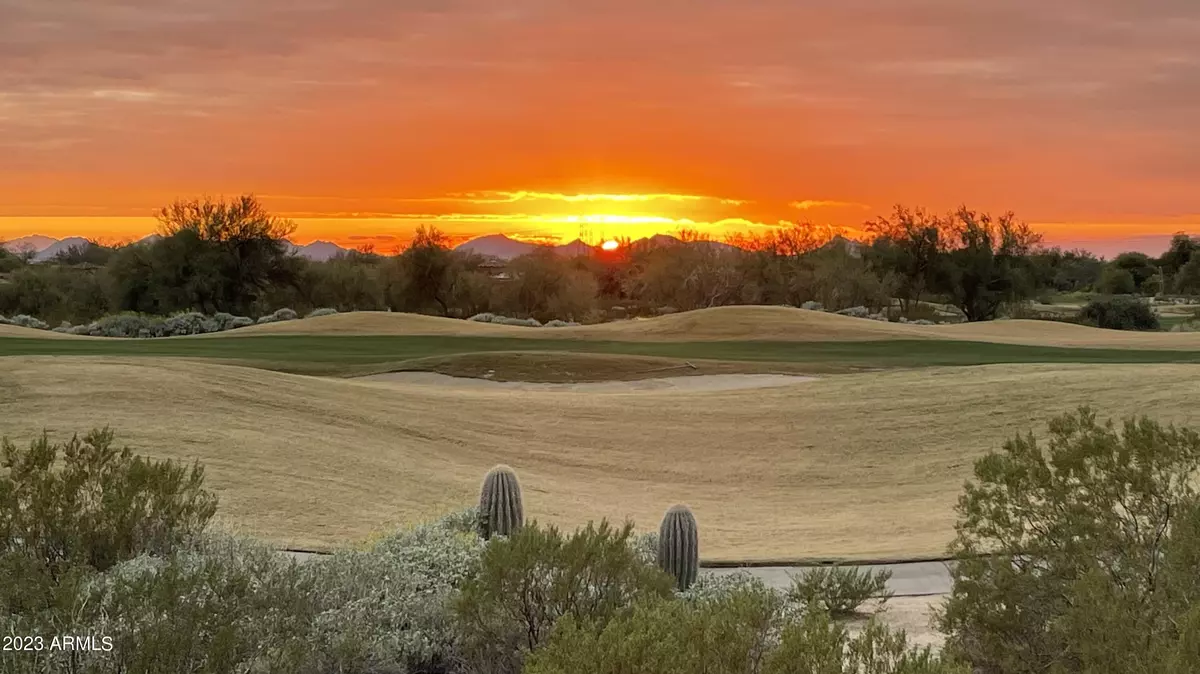$960,000
$1,097,500
12.5%For more information regarding the value of a property, please contact us for a free consultation.
20750 N 87TH Street #1036 Scottsdale, AZ 85255
3 Beds
2 Baths
2,101 SqFt
Key Details
Sold Price $960,000
Property Type Single Family Home
Sub Type Patio Home
Listing Status Sold
Purchase Type For Sale
Square Footage 2,101 sqft
Price per Sqft $456
Subdivision Encore At Grayhawk Condominium
MLS Listing ID 6543405
Sold Date 08/11/23
Style Santa Barbara/Tuscan
Bedrooms 3
HOA Fees $397/mo
HOA Y/N Yes
Originating Board Arizona Regional Multiple Listing Service (ARMLS)
Year Built 2006
Annual Tax Amount $4,908
Tax Year 2022
Lot Size 1,851 Sqft
Acres 0.04
Property Description
Lifestyle is Included with this Gated Grayhawk Golf Course Villa/Patio Single Level Home. Welcome home to 2 Bedrooms + Den (Seller will add closet as bedroom if Buyer prefers), 2 Bathrooms, Open Floorplan. Situated on the 18th fairway of the Talon Golf course. Interior upgrades Granite Slab counters, 42' Knotty Alder Cabinetry, SS Appliances, Walnut Wood & Travertine Flooring. Home is freshly painted, professionally cleaned & move in ready. This rarely listed Villa Single Level Floorplan on the Golf Course with one of the only with a private backyard/patio (it's fenced) on the fairway in Encore Homes. This backyard features paver patio, outdoor living room space w/mounted TV, Built in BBQ Grill and Golf View, Mountain Views, City Lights all in one. Location, Location, Location.
Location
State AZ
County Maricopa
Community Encore At Grayhawk Condominium
Direction From Pima go W on Thompson Peak. Left on 87th St into Encore. Thru Gate, go straight to golf course Unit #1036
Rooms
Other Rooms Great Room
Master Bedroom Split
Den/Bedroom Plus 4
Separate Den/Office Y
Interior
Interior Features Eat-in Kitchen, Breakfast Bar, Fire Sprinklers, No Interior Steps, Other, Soft Water Loop, Vaulted Ceiling(s), Kitchen Island, Pantry, Double Vanity, Full Bth Master Bdrm, Separate Shwr & Tub, High Speed Internet, Granite Counters
Heating Natural Gas
Cooling Refrigeration
Flooring Stone
Fireplaces Type 1 Fireplace, Family Room, Gas
Fireplace Yes
Window Features Double Pane Windows,Low Emissivity Windows
SPA None
Laundry Other, Wshr/Dry HookUp Only, See Remarks
Exterior
Exterior Feature Covered Patio(s), Patio, Private Street(s), Private Yard, Built-in Barbecue
Garage Attch'd Gar Cabinets, Electric Door Opener, Extnded Lngth Garage, Over Height Garage, Unassigned
Garage Spaces 2.0
Garage Description 2.0
Fence Wrought Iron
Pool None
Community Features Gated Community, Community Spa Htd, Community Spa, Community Pool Htd, Community Pool, Golf, Clubhouse
Utilities Available APS, SW Gas
Amenities Available Management, Rental OK (See Rmks)
Waterfront No
View City Lights, Mountain(s)
Roof Type Tile
Private Pool No
Building
Lot Description Sprinklers In Rear, Sprinklers In Front, Desert Back, Desert Front, On Golf Course, Auto Timer H2O Front, Auto Timer H2O Back
Story 1
Unit Features Ground Level
Builder Name Cachet Homes
Sewer Sewer in & Cnctd, Public Sewer
Water City Water
Architectural Style Santa Barbara/Tuscan
Structure Type Covered Patio(s),Patio,Private Street(s),Private Yard,Built-in Barbecue
New Construction Yes
Schools
Elementary Schools Grayhawk Elementary School
Middle Schools Mountain Trail Middle School
High Schools Pinnacle High School
School District Paradise Valley Unified District
Others
HOA Name Encore Association
HOA Fee Include Roof Repair,Insurance,Sewer,Pest Control,Cable TV,Maintenance Grounds,Street Maint,Front Yard Maint,Trash,Water,Roof Replacement,Maintenance Exterior
Senior Community No
Tax ID 212-39-087
Ownership Fee Simple
Acceptable Financing Cash, Conventional
Horse Property N
Listing Terms Cash, Conventional
Financing Cash
Read Less
Want to know what your home might be worth? Contact us for a FREE valuation!

Our team is ready to help you sell your home for the highest possible price ASAP

Copyright 2024 Arizona Regional Multiple Listing Service, Inc. All rights reserved.
Bought with RE/MAX Fine Properties






