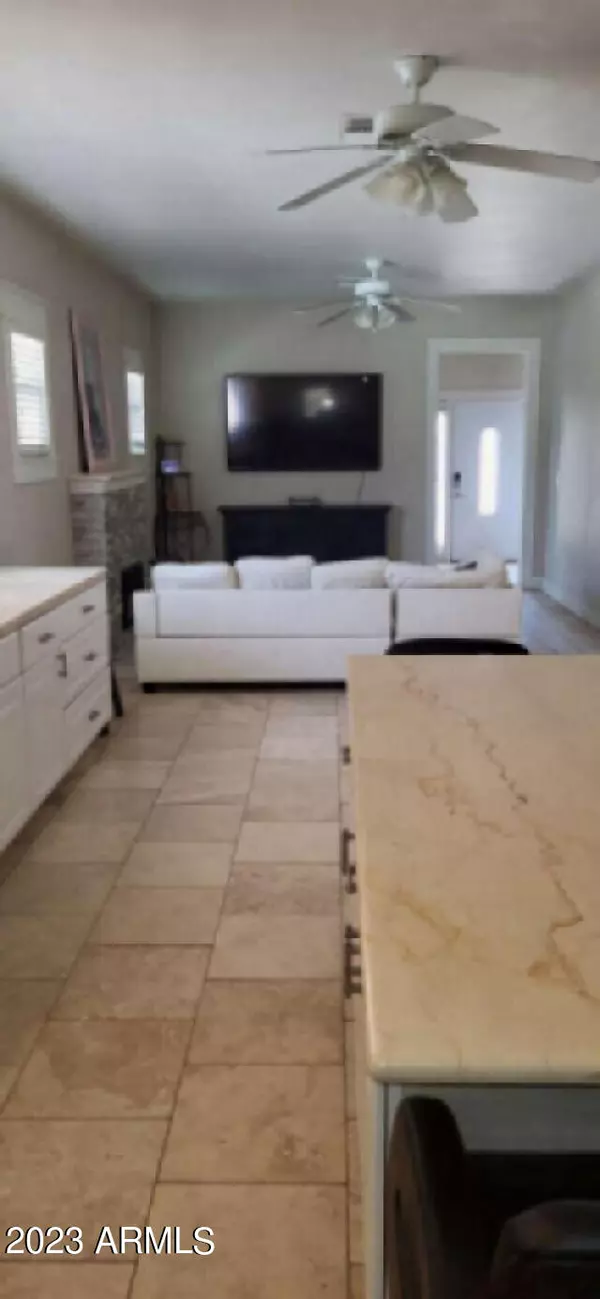$565,000
$569,000
0.7%For more information regarding the value of a property, please contact us for a free consultation.
1214 E MCKINLEY Street Phoenix, AZ 85006
5 Beds
3 Baths
1,832 SqFt
Key Details
Sold Price $565,000
Property Type Single Family Home
Sub Type Single Family - Detached
Listing Status Sold
Purchase Type For Sale
Square Footage 1,832 sqft
Price per Sqft $308
Subdivision Mckinley Park
MLS Listing ID 6575971
Sold Date 08/10/23
Bedrooms 5
HOA Y/N No
Originating Board Arizona Regional Multiple Listing Service (ARMLS)
Year Built 1926
Annual Tax Amount $889
Tax Year 2022
Lot Size 6,900 Sqft
Acres 0.16
Property Description
Cheerful and Charming! This property consists of 2 Fantastic homes with 2 attached Carports, a nice Storage Shed and a low maintenance fenced yard for Privacy. The updated and well cared for 1332 sf Craftsman Bungalow has 3 bed 2 bath + Den. This main home features a Open floor concept with coveted 9' ceilings, Travertine flooring, Marble top island kitchen bar and a gorgeous fireplace. The primary bedroom has it own bath, 2 closets and a changing area. The completely Renovated Casita has its own gas and electric meters as well as alley entrance. An Intimate 500 sf 2 bed 1 bath, it also has a 9' ceiling, all new windows, paint , flooring, kitchen, bath fixtures, tankless water heater and much more... Located in Desirable Garfield Historic neighborhood. * Very close to everything Downtown
Location
State AZ
County Maricopa
Community Mckinley Park
Rooms
Guest Accommodations 500.0
Master Bedroom Not split
Den/Bedroom Plus 6
Separate Den/Office Y
Interior
Interior Features 9+ Flat Ceilings, No Interior Steps, Vaulted Ceiling(s), Kitchen Island, Full Bth Master Bdrm
Heating Electric, Other
Cooling Refrigeration, Programmable Thmstat, Ceiling Fan(s)
Flooring Laminate, Tile, Other
Fireplaces Type Family Room
Fireplace Yes
SPA None
Laundry Wshr/Dry HookUp Only
Exterior
Garage Rear Vehicle Entry
Carport Spaces 3
Fence Block
Pool None
Utilities Available APS, SW Gas
Amenities Available None
Waterfront No
View City Lights
Roof Type Composition
Private Pool No
Building
Lot Description Alley, Gravel/Stone Front, Gravel/Stone Back
Story 1
Builder Name Unknown
Sewer Public Sewer
Water City Water
New Construction Yes
Schools
Elementary Schools Garfield School
Middle Schools Garfield School
High Schools North High School
School District Phoenix Union High School District
Others
HOA Fee Include No Fees
Senior Community No
Tax ID 116-24-052
Ownership Fee Simple
Acceptable Financing Cash, Conventional
Horse Property N
Listing Terms Cash, Conventional
Financing Conventional
Special Listing Condition Owner/Agent
Read Less
Want to know what your home might be worth? Contact us for a FREE valuation!

Our team is ready to help you sell your home for the highest possible price ASAP

Copyright 2024 Arizona Regional Multiple Listing Service, Inc. All rights reserved.
Bought with My Home Group Real Estate






