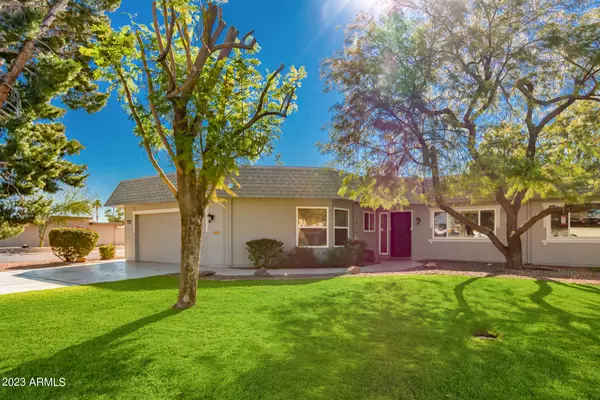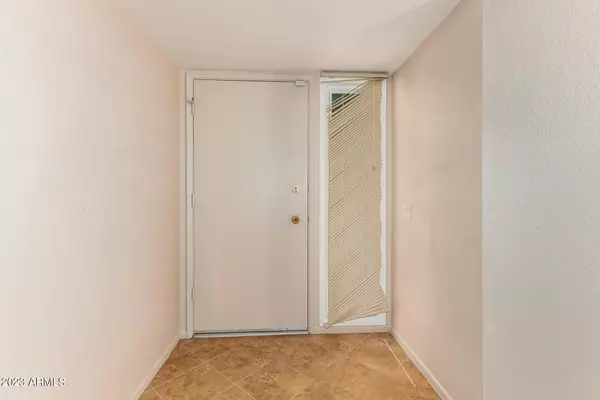$285,000
$300,000
5.0%For more information regarding the value of a property, please contact us for a free consultation.
10301 W CAMPANA Drive Sun City, AZ 85351
2 Beds
2 Baths
1,694 SqFt
Key Details
Sold Price $285,000
Property Type Single Family Home
Sub Type Gemini/Twin Home
Listing Status Sold
Purchase Type For Sale
Square Footage 1,694 sqft
Price per Sqft $168
Subdivision Sun City Unit 34A
MLS Listing ID 6512651
Sold Date 03/09/23
Style Ranch
Bedrooms 2
HOA Fees $250/mo
HOA Y/N Yes
Originating Board Arizona Regional Multiple Listing Service (ARMLS)
Year Built 1979
Annual Tax Amount $973
Tax Year 2022
Lot Size 3,854 Sqft
Acres 0.09
Property Description
Looking for the perfect place to call home? This charming 2-bedroom corner lot property in Last Chance is the one! Located just a few minutes away from golf courses, restaurants, & shopping spots. Discover an impressive interior featuring neutral palette throughout, soft carpet in all the right places, tile flooring, & spacious living areas great for entertaining. The spotless eat-in kitchen boasts a plethora of wood cabinets, granite counters, recessed lighting, & built-in appliances. Unwind after a busy day in the primary bedroom showcasing an immaculate ensuite, a walk-in closet, & sliding glass doors leading to the back patio. Enjoy the refreshing Community pool that will make you feel like you're on vacation everyday! You MUST see it!
Location
State AZ
County Maricopa
Community Sun City Unit 34A
Direction Head west on Bell Rd to Boswell Blvd. Turn left on Boswell Blvd, right on Campana Dr, left on 103rd Ave, & right on Campana Dr. Property is on the left.
Rooms
Other Rooms Family Room
Master Bedroom Not split
Den/Bedroom Plus 2
Separate Den/Office N
Interior
Interior Features Eat-in Kitchen, No Interior Steps, 3/4 Bath Master Bdrm, High Speed Internet, Granite Counters
Heating Electric
Cooling Refrigeration, Ceiling Fan(s)
Flooring Carpet, Tile
Fireplaces Number No Fireplace
Fireplaces Type None
Fireplace No
Window Features Sunscreen(s)
SPA None
Exterior
Exterior Feature Covered Patio(s)
Garage Dir Entry frm Garage, Electric Door Opener
Garage Spaces 2.0
Garage Description 2.0
Fence Block
Pool None
Community Features Community Spa Htd, Community Pool Htd, Tennis Court(s), Clubhouse, Fitness Center
Utilities Available APS
Amenities Available Management
Roof Type Foam
Private Pool No
Building
Lot Description Corner Lot, Gravel/Stone Front, Grass Front
Story 1
Builder Name DEL WEBB
Sewer Public Sewer
Water City Water
Architectural Style Ranch
Structure Type Covered Patio(s)
New Construction No
Schools
Elementary Schools Adult
Middle Schools Adult
High Schools Adult
School District School District Not Defined
Others
HOA Name Last Chance
HOA Fee Include Maintenance Grounds
Senior Community Yes
Tax ID 230-01-333
Ownership Fee Simple
Acceptable Financing Cash, Conventional, FHA, VA Loan
Horse Property N
Listing Terms Cash, Conventional, FHA, VA Loan
Financing Conventional
Special Listing Condition Age Restricted (See Remarks)
Read Less
Want to know what your home might be worth? Contact us for a FREE valuation!

Our team is ready to help you sell your home for the highest possible price ASAP

Copyright 2024 Arizona Regional Multiple Listing Service, Inc. All rights reserved.
Bought with My Home Group Real Estate






