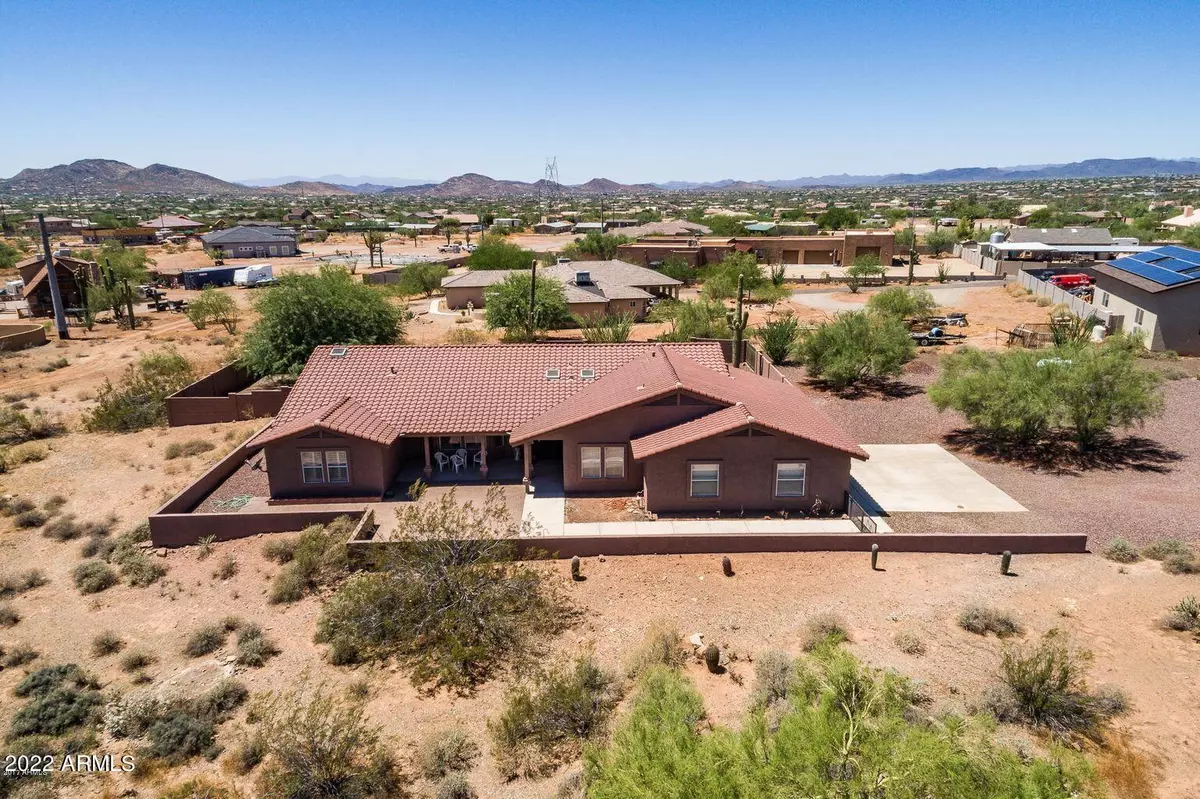$623,450
$674,000
7.5%For more information regarding the value of a property, please contact us for a free consultation.
1119 E SADDLE MOUNTAIN Road Phoenix, AZ 85086
3 Beds
2 Baths
2,171 SqFt
Key Details
Sold Price $623,450
Property Type Single Family Home
Sub Type Single Family - Detached
Listing Status Sold
Purchase Type For Sale
Square Footage 2,171 sqft
Price per Sqft $287
Subdivision Desert Hills
MLS Listing ID 6483003
Sold Date 01/06/23
Style Ranch
Bedrooms 3
HOA Y/N No
Originating Board Arizona Regional Multiple Listing Service (ARMLS)
Year Built 1997
Annual Tax Amount $3,263
Tax Year 2022
Lot Size 1.256 Acres
Acres 1.26
Property Description
A True Diamond in the Desert!! Gorgeous Desert Hills Custom Home on 1.26 acres of Horse Property with NO HOA! Bring your RV, Toys and Animals to this quiet location with Gorgeous Mountain Views plus the Beautiful City Lights in the distance you can Enjoy from your Relaxing Hot Tub. Both AC units & Heating Replaced 2021, Impressive interior showcases Luxury Vinyl Flooring in all the main areas, new Carpet in bedrooms. the Fabulous Gourmet Kitchen Remodel boasts an abundance of Birch Praline Wood Cabinets, Slow Close Doors, Spice Rack, Beautiful Hood Vent, Granite Counters, Pantry, & Large Island with a Breakfast Bar. Stainless Steel Appliances including a separate beverage area with Wine fridge. Home features spacious split floor plan. Large Master retreat with French Door to back patio, Large walk in closet, Master bath includes Double Sinks plus vanity area, Jet Tub and Separate Shower. Vaulted Ceilings and Plantation Shutters throughout make this a must see. Outside enjoy Covered Patio with Retractable Shades, Court Yard with built in Fire Pit * Flag Stone in Front and Back. 3 Car Extended Length Garage. This home is just a few hundred yards from the Base of Saddle Mountain Mtn Range. The View is Spectacular!!! Mountains just outside your windows Plus the City View you can see all the way to South Mountain!
Location
State AZ
County Maricopa
Community Desert Hills
Direction 7th Street / New River Road to Saddle Mountain Rd go East on Saddle Mountain Rd * Turn South at the Easement look for my sign * Property is at the end to the West
Rooms
Other Rooms Family Room
Master Bedroom Split
Den/Bedroom Plus 3
Separate Den/Office N
Interior
Interior Features Eat-in Kitchen, Breakfast Bar, Vaulted Ceiling(s), Kitchen Island, Pantry, Double Vanity, Full Bth Master Bdrm, Separate Shwr & Tub, Tub with Jets, High Speed Internet, Granite Counters
Heating Propane
Cooling Refrigeration, Programmable Thmstat, Ceiling Fan(s)
Flooring Carpet, Vinyl
Fireplaces Type 1 Fireplace, Family Room, Gas
Fireplace Yes
Window Features Skylight(s),Double Pane Windows,Low Emissivity Windows
SPA Above Ground,Heated,Private
Exterior
Exterior Feature Covered Patio(s), Patio, Private Yard
Garage Dir Entry frm Garage, Electric Door Opener, Extnded Lngth Garage, RV Gate, RV Access/Parking
Garage Spaces 3.0
Garage Description 3.0
Fence Block
Pool None
Utilities Available Propane
Amenities Available Not Managed
Waterfront No
View City Lights, Mountain(s)
Roof Type Tile
Private Pool No
Building
Lot Description Desert Back, Desert Front, Natural Desert Back, Gravel/Stone Front, Gravel/Stone Back
Story 1
Builder Name Custom
Sewer Septic in & Cnctd
Water Pvt Water Company, Hauled
Architectural Style Ranch
Structure Type Covered Patio(s),Patio,Private Yard
New Construction Yes
Schools
Elementary Schools Desert Mountain Elementary
Middle Schools Desert Mountain Elementary
High Schools Boulder Creek High School
School District Deer Valley Unified District
Others
HOA Fee Include No Fees
Senior Community No
Tax ID 211-71-024-C
Ownership Fee Simple
Acceptable Financing Cash, Conventional, VA Loan
Horse Property Y
Listing Terms Cash, Conventional, VA Loan
Financing Conventional
Read Less
Want to know what your home might be worth? Contact us for a FREE valuation!

Our team is ready to help you sell your home for the highest possible price ASAP

Copyright 2024 Arizona Regional Multiple Listing Service, Inc. All rights reserved.
Bought with eXp Realty






