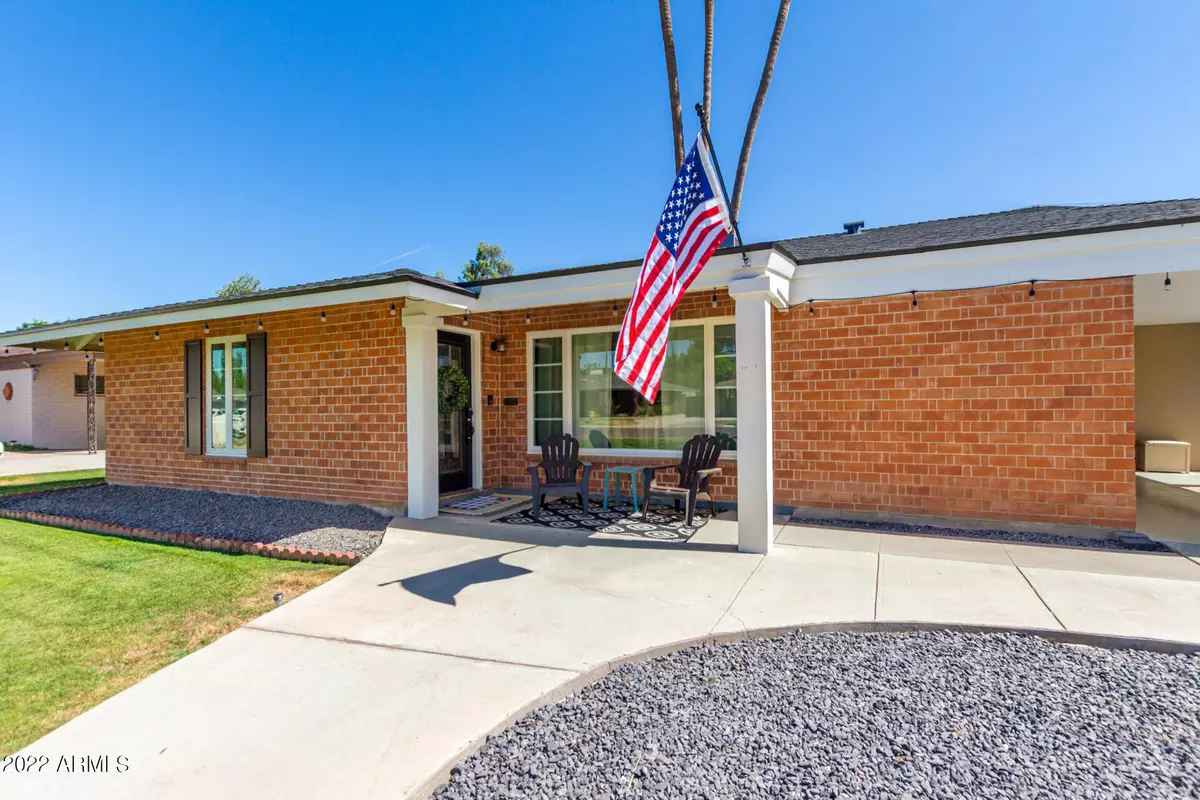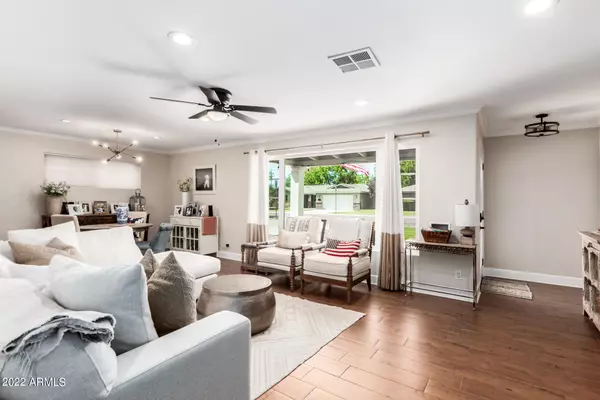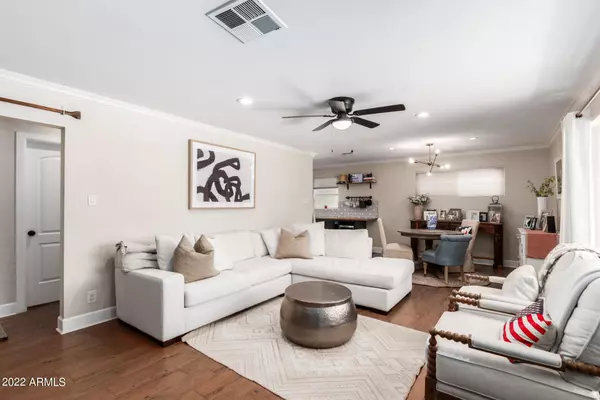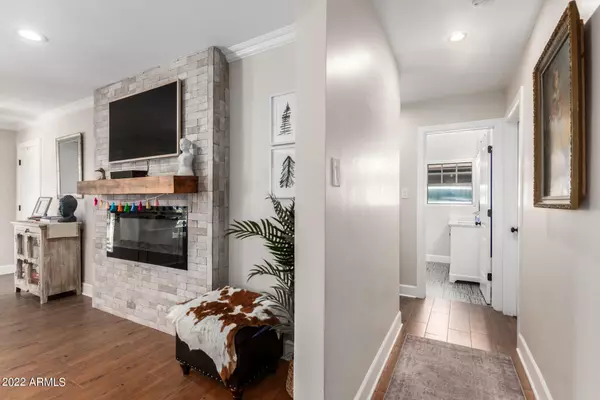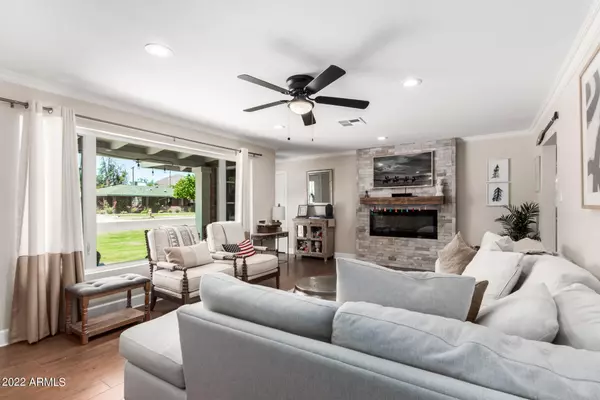$830,000
$865,000
4.0%For more information regarding the value of a property, please contact us for a free consultation.
4231 E CATALINA Drive Phoenix, AZ 85018
3 Beds
2 Baths
1,768 SqFt
Key Details
Sold Price $830,000
Property Type Single Family Home
Sub Type Single Family - Detached
Listing Status Sold
Purchase Type For Sale
Square Footage 1,768 sqft
Price per Sqft $469
Subdivision Rancho Ventura Tr 17
MLS Listing ID 6405528
Sold Date 07/19/22
Style Ranch
Bedrooms 3
HOA Y/N No
Originating Board Arizona Regional Multiple Listing Service (ARMLS)
Year Built 1953
Annual Tax Amount $1,976
Tax Year 2021
Lot Size 9,949 Sqft
Acres 0.23
Property Description
MUST SEE! This fantastic house has been completely redone inside & out with OVER 200k in backyard alone! 4th bedroom is gym/office space w/full AC. Providing a great curb appeal w/grassy front yard. Fabulous interior will surely impress you! A cozy fireplace, layered crown moulding, wood-look tile floors, recessed lighting, and neutral paint are some features worth mentioning. The kitchen boasts SS appliances and plenty of cabinets. Main bedroom has two large closets. Marble countertops & backsplash in kitchen and bathrooms. Spacious backyard offers a full custom landscaping, covered patio, outdoor shower. putting green, pavers, and beautiful palm trees & 6 mature fiscus. Enjoy the Brand New fenced pool 2020,n ew roof 2019 & new AC 2019. You'll LOVE this resort-like ho
Location
State AZ
County Maricopa
Community Rancho Ventura Tr 17
Direction From Indian School, head South on 44th St to Avalon Dr. West on Avalon Dr. to 42nd St and go South. East on Catalina and home will be on the South side of the street.
Rooms
Other Rooms BonusGame Room
Den/Bedroom Plus 4
Separate Den/Office N
Interior
Interior Features Eat-in Kitchen, 9+ Flat Ceilings, Drink Wtr Filter Sys, No Interior Steps, Full Bth Master Bdrm, High Speed Internet, Granite Counters
Heating Natural Gas
Cooling Refrigeration, Ceiling Fan(s)
Flooring Carpet, Tile
Fireplaces Type 1 Fireplace, Living Room
Fireplace Yes
Window Features Double Pane Windows,Low Emissivity Windows
SPA None
Exterior
Exterior Feature Covered Patio(s), Patio, Storage, Separate Guest House
Carport Spaces 1
Fence Block
Pool Variable Speed Pump, Fenced, Private
Landscape Description Irrigation Front
Utilities Available SRP, SW Gas
Amenities Available None
Waterfront No
Roof Type Composition
Private Pool Yes
Building
Lot Description Alley, Gravel/Stone Front, Gravel/Stone Back, Grass Front, Synthetic Grass Back, Auto Timer H2O Front, Irrigation Front
Story 1
Builder Name unknown
Sewer Public Sewer
Water City Water
Architectural Style Ranch
Structure Type Covered Patio(s),Patio,Storage, Separate Guest House
New Construction Yes
Schools
Elementary Schools Tavan Elementary School
Middle Schools Ingleside Middle School
High Schools Arcadia High School
School District Scottsdale Unified District
Others
HOA Fee Include No Fees
Senior Community No
Tax ID 127-13-072
Ownership Fee Simple
Acceptable Financing Cash, Conventional
Horse Property N
Listing Terms Cash, Conventional
Financing Conventional
Special Listing Condition N/A, Owner/Agent
Read Less
Want to know what your home might be worth? Contact us for a FREE valuation!

Our team is ready to help you sell your home for the highest possible price ASAP

Copyright 2024 Arizona Regional Multiple Listing Service, Inc. All rights reserved.
Bought with HomeSmart


