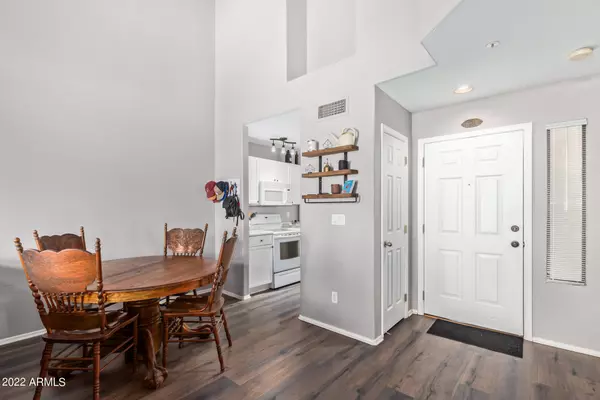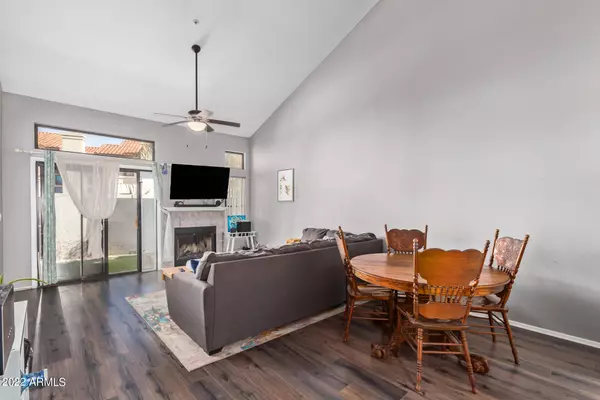$405,000
$375,000
8.0%For more information regarding the value of a property, please contact us for a free consultation.
705 S SAINT MARTIN Drive Gilbert, AZ 85233
1 Bed
2 Baths
1,099 SqFt
Key Details
Sold Price $405,000
Property Type Townhouse
Sub Type Townhouse
Listing Status Sold
Purchase Type For Sale
Square Footage 1,099 sqft
Price per Sqft $368
Subdivision Cove At The Islands Lot 1-173 Tr A-Z Aa-Dd
MLS Listing ID 6382936
Sold Date 05/16/22
Style Contemporary
Bedrooms 1
HOA Fees $237/mo
HOA Y/N Yes
Originating Board Arizona Regional Multiple Listing Service (ARMLS)
Year Built 1994
Annual Tax Amount $906
Tax Year 2021
Lot Size 2,161 Sqft
Acres 0.05
Property Description
Home sweet home! Waterfront Property! This beautiful 2 bed, 2 bath residence nestled in the Laguna Shores Community is everything you've been looking for. Inside, you will find an impressive living/dining area featuring handsome wood-look floors, soothing palette, dramatic vaulted ceilings, den, & recessed lighting. Discover the spotless Galley kitchen offering ample white cabinetry & plenty of counter space for all your cooking needs. Relax after a long & busy day in the main bedroom showcasing plush carpet, a private bathroom with dual sinks, & a walk-in closet. PLUS! A cozy private loft perfect for an office. Enjoy relaxing on sunny days in the lovely back patio while sipping on your favorite drink! What are you waiting for? Call to schedule a visit today!
Location
State AZ
County Maricopa
Community Cove At The Islands Lot 1-173 Tr A-Z Aa-Dd
Direction S Islands Dr E to left onto W Breakwater Dr. Turn right onto S Crows Nest Dr then left onto W Windjammer Dr. Turn right onto S St Martin Dr to address.
Rooms
Other Rooms Great Room
Master Bedroom Upstairs
Den/Bedroom Plus 2
Separate Den/Office Y
Interior
Interior Features Upstairs, 9+ Flat Ceilings, Vaulted Ceiling(s), Double Vanity, Separate Shwr & Tub, High Speed Internet, Laminate Counters
Heating Electric
Cooling Refrigeration, Ceiling Fan(s)
Flooring Carpet, Tile
Fireplaces Type 1 Fireplace, Living Room, Gas
Fireplace Yes
SPA None
Laundry WshrDry HookUp Only
Exterior
Exterior Feature Patio
Garage Dir Entry frm Garage, Electric Door Opener
Garage Spaces 2.0
Carport Spaces 2
Garage Description 2.0
Fence Block
Pool None
Community Features Community Spa, Community Pool, Near Bus Stop, Lake Subdivision, Biking/Walking Path, Clubhouse
Utilities Available SRP
Amenities Available Management, VA Approved Prjct
Waterfront Yes
Roof Type Tile
Private Pool No
Building
Lot Description Waterfront Lot, Gravel/Stone Front, Grass Front, Grass Back
Story 2
Builder Name Unknown
Sewer Public Sewer
Water City Water
Architectural Style Contemporary
Structure Type Patio
New Construction Yes
Schools
Elementary Schools Islands Elementary School
Middle Schools Mesquite Jr High School
High Schools Mesquite High School
School District Gilbert Unified District
Others
HOA Name Vision Community
HOA Fee Include Maintenance Grounds
Senior Community No
Tax ID 302-96-791
Ownership Condominium
Acceptable Financing Conventional, FHA, VA Loan
Horse Property N
Listing Terms Conventional, FHA, VA Loan
Financing Conventional
Read Less
Want to know what your home might be worth? Contact us for a FREE valuation!

Our team is ready to help you sell your home for the highest possible price ASAP

Copyright 2024 Arizona Regional Multiple Listing Service, Inc. All rights reserved.
Bought with Jason Mitchell Real Estate






