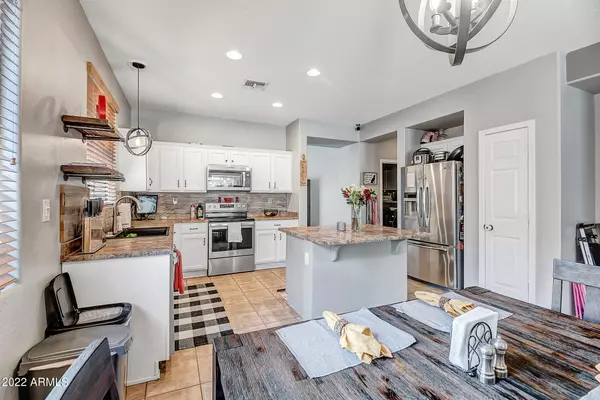$530,000
$500,000
6.0%For more information regarding the value of a property, please contact us for a free consultation.
1628 W HEMINGWAY Lane Anthem, AZ 85086
4 Beds
2 Baths
1,827 SqFt
Key Details
Sold Price $530,000
Property Type Single Family Home
Sub Type Single Family - Detached
Listing Status Sold
Purchase Type For Sale
Square Footage 1,827 sqft
Price per Sqft $290
Subdivision Anthem Unit 55
MLS Listing ID 6366346
Sold Date 04/21/22
Bedrooms 4
HOA Fees $86/qua
HOA Y/N Yes
Originating Board Arizona Regional Multiple Listing Service (ARMLS)
Year Built 2004
Annual Tax Amount $4,186
Tax Year 2021
Lot Size 5,435 Sqft
Acres 0.12
Property Description
Fantastic opportunity to own this lovely HOME! Newer appliances, carpet, exterior paint, ceiling fans and light fixtures. Enjoy your favorite beverage in your wonderful backyard with covered patio, newer maintenance free turf and brick pavers for your enjoyment. Updates in kitchen, spacious owner's suite was recently painted with custom closet system. Pocket Park with lush grass and playground across the street. You won't want to miss this beauty! All this PLUS it is located in the Award-winning master-planned community. This resort-style community features a three-story rock-climbing wall, acres of softball & baseball fields, full-court indoor basketball, state-of-the-art fitness center, in-line hockey rink, kid-sized railroad, 400,000-gallon splash bucket, 24-foot tower with two water slides, water playground and tot pool, 8-lane competitive lap pool, diving tank, 60-acre community park, adventure playground, skate park, multiple lighted tennis courts and a catch-and-release fishing lake.
Location
State AZ
County Maricopa
Community Anthem Unit 55
Direction East on Daisy Mountain Drive, Right on Meridian Road, Left on Liberty Bell Way, Right on Hemingway Lane to House on Left
Rooms
Other Rooms Family Room
Master Bedroom Downstairs
Den/Bedroom Plus 4
Separate Den/Office N
Interior
Interior Features Master Downstairs, Eat-in Kitchen, Breakfast Bar, No Interior Steps, Kitchen Island, Pantry, Double Vanity, Full Bth Master Bdrm, High Speed Internet, Smart Home
Heating Natural Gas
Cooling Refrigeration, Ceiling Fan(s)
Flooring Carpet, Tile
Fireplaces Number No Fireplace
Fireplaces Type None
Fireplace No
SPA None
Laundry Wshr/Dry HookUp Only
Exterior
Exterior Feature Covered Patio(s)
Garage Spaces 2.0
Garage Description 2.0
Fence Block
Pool None
Landscape Description Irrigation Front
Community Features Community Pool Htd, Community Pool, Tennis Court(s), Playground, Biking/Walking Path, Clubhouse
Utilities Available APS, SW Gas
Amenities Available Management, Rental OK (See Rmks)
Waterfront No
Roof Type Tile
Private Pool No
Building
Lot Description Desert Back, Desert Front, Synthetic Grass Back, Auto Timer H2O Front, Irrigation Front
Story 1
Builder Name Del Webb
Sewer Private Sewer
Water Pvt Water Company
Structure Type Covered Patio(s)
New Construction Yes
Schools
Elementary Schools Diamond Canyon Elementary
Middle Schools Diamond Canyon Elementary
High Schools Boulder Creek High School
School District Deer Valley Unified District
Others
HOA Name Anthem Com. Council
HOA Fee Include Maintenance Grounds
Senior Community No
Tax ID 211-93-176
Ownership Fee Simple
Acceptable Financing Cash, Conventional, FHA, VA Loan
Horse Property N
Listing Terms Cash, Conventional, FHA, VA Loan
Financing Conventional
Read Less
Want to know what your home might be worth? Contact us for a FREE valuation!

Our team is ready to help you sell your home for the highest possible price ASAP

Copyright 2024 Arizona Regional Multiple Listing Service, Inc. All rights reserved.
Bought with West USA Realty






