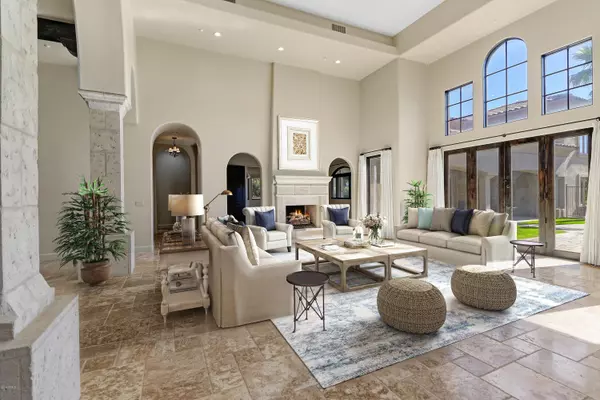$2,000,000
$2,000,000
For more information regarding the value of a property, please contact us for a free consultation.
10355 E Cholla Street Scottsdale, AZ 85260
5 Beds
5 Baths
6,598 SqFt
Key Details
Sold Price $2,000,000
Property Type Single Family Home
Sub Type Single Family - Detached
Listing Status Sold
Purchase Type For Sale
Square Footage 6,598 sqft
Price per Sqft $303
Subdivision Mcdowell Ranchos
MLS Listing ID 5882359
Sold Date 11/22/19
Style Spanish
Bedrooms 5
HOA Y/N No
Originating Board Arizona Regional Multiple Listing Service (ARMLS)
Year Built 2006
Annual Tax Amount $13,751
Tax Year 2019
Lot Size 1.139 Acres
Acres 1.14
Property Description
2006 build in McDowell Ranchos is a dream home on over one acre w/horse & guest facilities. Well-thought out floor plan boasts a masterful use of space & light. Kitchen is a sophisticated farm house style w/custom white cabinetry & counters, gas stove w/pot filler, 2 dishwashers, s/s appliances, 2 sinks, large island & branches to the oversized laundry w/sink, dining w/fireplace, nook, powder bath, butler's pantry, wine storage rm, & walk-in pantry storage w/private door off the porte-cochere for easy access. 2010 custom built barn w/same design elements as home w/exposed beam and rafter ceilings, wood & metal doors & gates, cedar lined tack room & wash area, auto feeder & Nelson waterers, 3 stalls w/exterior access leading to a fully fenced pasture area. See Additional Remarks! Upstairs features a full loft, walk out deck, two guest bedrooms with a shared separate shower and tub with view window and private sink areas. The main floor has formal living and dining spaces that share a two-way fireplace, dedicated theatre room, den, office/library with fireplace, additional guest room with a private entrance and remodeled bath with Perrin and Rowe Edwardian shower and the grand master suite. Inside the master suite is a rotunda style sitting room, spacious bath with a half circle shower, soaking tub, separate vanities, European style walk-in closet and an exercise room that could serve as a secondary closet. The well landscaped grounds host a resort style pool and spa, pool cabana, grassy play areas and a detached guest home with living, kitchenette, bedroom and bath. A paver half circle drive for guests and a paver side entry drive usher you to the four car garage, one oversized bay and door, and the gated entry to the barn. With too many fine finishes to miss and the desirable and convent location this estate is not to be missed.
Location
State AZ
County Maricopa
Community Mcdowell Ranchos
Direction East on Shea Blvd, north on 104th St, west on Cholla St.
Rooms
Other Rooms Library-Blt-in Bkcse, Guest Qtrs-Sep Entrn, Separate Workshop, Loft, Media Room, Family Room, BonusGame Room
Guest Accommodations 605.0
Master Bedroom Split
Den/Bedroom Plus 9
Separate Den/Office Y
Interior
Interior Features Eat-in Kitchen, Breakfast Bar, 9+ Flat Ceilings, Drink Wtr Filter Sys, Fire Sprinklers, Vaulted Ceiling(s), Wet Bar, Kitchen Island, Pantry, Bidet, Double Vanity, Full Bth Master Bdrm, Separate Shwr & Tub, Tub with Jets, High Speed Internet
Heating Electric
Cooling Refrigeration, Programmable Thmstat, Ceiling Fan(s)
Flooring Carpet, Stone, Wood
Fireplaces Type Other (See Remarks), 3+ Fireplace, Two Way Fireplace, Family Room, Living Room, Gas
Fireplace Yes
Window Features Skylight(s),Wood Frames,Double Pane Windows
SPA Heated,Private
Exterior
Exterior Feature Balcony, Circular Drive, Covered Patio(s), Playground, Gazebo/Ramada, Patio, Private Yard, Separate Guest House
Garage Dir Entry frm Garage, Electric Door Opener, Extnded Lngth Garage, Over Height Garage, RV Gate, Side Vehicle Entry, RV Access/Parking
Garage Spaces 4.0
Carport Spaces 1
Garage Description 4.0
Fence Block, Other, Wrought Iron, See Remarks
Pool Variable Speed Pump, Fenced, Heated, Private
Utilities Available APS, SW Gas
Amenities Available None
Waterfront No
View Mountain(s)
Roof Type Tile
Accessibility Mltpl Entries/Exits, Bath Grab Bars, Accessible Hallway(s)
Private Pool Yes
Building
Lot Description Sprinklers In Rear, Sprinklers In Front, Gravel/Stone Front, Gravel/Stone Back, Grass Front, Grass Back, Auto Timer H2O Front, Auto Timer H2O Back
Story 2
Builder Name New Legacy
Sewer Public Sewer
Water City Water
Architectural Style Spanish
Structure Type Balcony,Circular Drive,Covered Patio(s),Playground,Gazebo/Ramada,Patio,Private Yard, Separate Guest House
New Construction Yes
Schools
Elementary Schools Laguna Elementary School
Middle Schools Mountainside Middle School
High Schools Desert Mountain High School
School District Scottsdale Unified District
Others
HOA Fee Include No Fees
Senior Community No
Tax ID 217-26-022-A
Ownership Fee Simple
Acceptable Financing Cash, Conventional
Horse Property Y
Horse Feature Auto Water, Barn, Corral(s), Stall, Tack Room
Listing Terms Cash, Conventional
Financing Cash
Read Less
Want to know what your home might be worth? Contact us for a FREE valuation!

Our team is ready to help you sell your home for the highest possible price ASAP

Copyright 2024 Arizona Regional Multiple Listing Service, Inc. All rights reserved.
Bought with Russ Lyon Sotheby's International Realty






