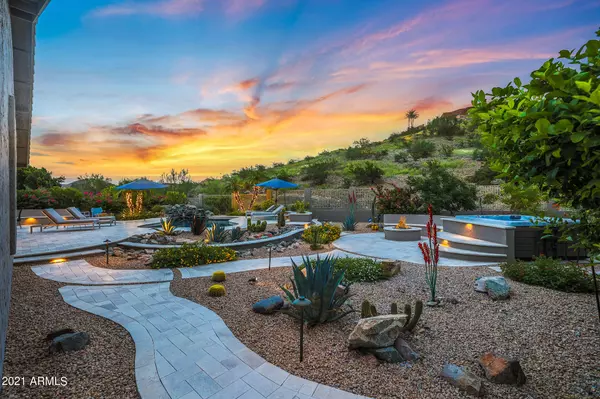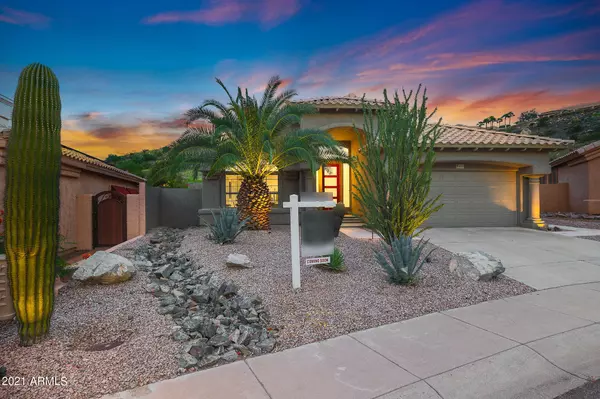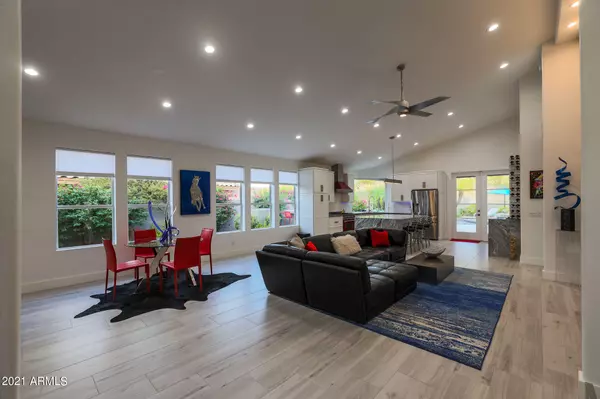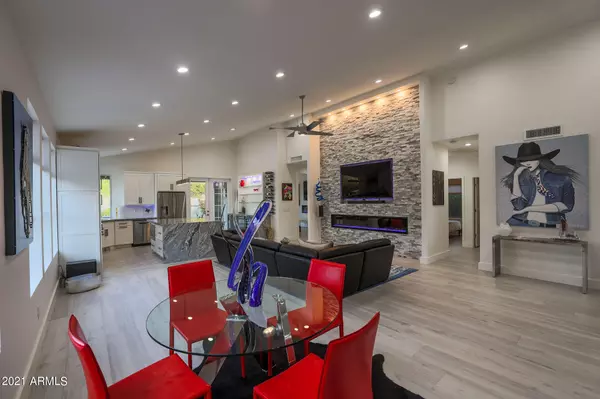$950,000
$750,000
26.7%For more information regarding the value of a property, please contact us for a free consultation.
601 E GOLDENROD Street Phoenix, AZ 85048
3 Beds
2 Baths
2,001 SqFt
Key Details
Sold Price $950,000
Property Type Single Family Home
Sub Type Single Family - Detached
Listing Status Sold
Purchase Type For Sale
Square Footage 2,001 sqft
Price per Sqft $474
Subdivision Foothills Parcel 11A Lot 108-189 Tr A-F
MLS Listing ID 6290728
Sold Date 10/28/21
Bedrooms 3
HOA Fees $40/qua
HOA Y/N Yes
Originating Board Arizona Regional Multiple Listing Service (ARMLS)
Year Built 1993
Annual Tax Amount $3,280
Tax Year 2021
Lot Size 9,450 Sqft
Acres 0.22
Property Description
Amazing opportunity to own this stunning home in the prestine Ahwatukee Foothills. Homeowners have spent over $350,000 to remodel this gorgeous home located on a very private oversized homesite backed up to mountain preserve. Beautiful views from the backyard oasis are just the beginning of the uniqueness of this home! Your buyers will love every detail of the high quality finishes that boast throughout the home. The front entry welcomes you as you enjoy the openness, vaulted ceilings and modern style as you walk in. Amazing 100'' electric linear fireplace by Dimplex with color changing remote surrounded by 14' accent wall of stacked natural quartz stone is the focal point of the main living room. Gourmet kitchen feautures granite waterfall counters with Italian marble backplash, all stainless appliances, Z line commercial grade gas stove with electric oven, sharp drawer microwave oven, bosch dishwasher, high end white cabinetry with pull out shelves in every cabinet and so much more. Custom built wine and beverage bar with starlite glass shelves, 50 bottle wine cooler and Italian marble backsplash. Master en suite exudes luxury featuring an additional electric fireplace and a master bath featuring hand laid marble vanity top and marble shower floors with European style glass shower, rain shower.
Review total list of upgrades in docs tab. Your client will be very impressed
Location
State AZ
County Maricopa
Community Foothills Parcel 11A Lot 108-189 Tr A-F
Direction West on Chandler, South on 6th St. street turns left to become Goldenrod.
Rooms
Other Rooms Great Room
Master Bedroom Split
Den/Bedroom Plus 3
Separate Den/Office N
Interior
Interior Features Breakfast Bar, Central Vacuum, Vaulted Ceiling(s), Kitchen Island, Pantry, Double Vanity, Full Bth Master Bdrm, Separate Shwr & Tub, High Speed Internet, Granite Counters
Heating Electric
Cooling Refrigeration, Programmable Thmstat
Flooring Tile
Fireplaces Type 2 Fireplace, Exterior Fireplace
Fireplace Yes
Window Features Double Pane Windows
SPA Above Ground,Heated,Private
Exterior
Exterior Feature Covered Patio(s), Patio
Garage Electric Door Opener
Garage Spaces 2.0
Garage Description 2.0
Fence Block, Wrought Iron
Pool Private
Community Features Tennis Court(s), Playground, Biking/Walking Path, Clubhouse
Utilities Available APS
Amenities Available Management
View Mountain(s)
Roof Type Tile
Private Pool Yes
Building
Lot Description Sprinklers In Rear, Desert Back, Desert Front
Story 1
Builder Name Maracay Homes
Sewer Public Sewer
Water City Water
Structure Type Covered Patio(s),Patio
New Construction No
Schools
Elementary Schools Kyrene De La Sierra School
Middle Schools Kyrene Altadena Middle School
High Schools Desert Vista High School
School District Tempe Union High School District
Others
HOA Name Foothills Mtn Ranch
HOA Fee Include Maintenance Grounds,Street Maint
Senior Community No
Tax ID 300-94-745
Ownership Fee Simple
Acceptable Financing Cash, Conventional, FHA, VA Loan
Horse Property N
Listing Terms Cash, Conventional, FHA, VA Loan
Financing Conventional
Read Less
Want to know what your home might be worth? Contact us for a FREE valuation!

Our team is ready to help you sell your home for the highest possible price ASAP

Copyright 2024 Arizona Regional Multiple Listing Service, Inc. All rights reserved.
Bought with Jason Mitchell Real Estate






