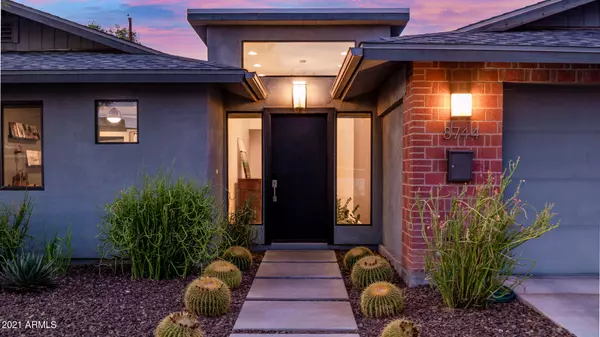$865,000
$885,000
2.3%For more information regarding the value of a property, please contact us for a free consultation.
8744 E ARLINGTON Road Scottsdale, AZ 85250
3 Beds
2.5 Baths
2,200 SqFt
Key Details
Sold Price $865,000
Property Type Single Family Home
Sub Type Single Family - Detached
Listing Status Sold
Purchase Type For Sale
Square Footage 2,200 sqft
Price per Sqft $393
Subdivision Park Scottsdale 3 Lots 551-620
MLS Listing ID 6274655
Sold Date 10/21/21
Style Contemporary
Bedrooms 3
HOA Y/N No
Originating Board Arizona Regional Multiple Listing Service (ARMLS)
Year Built 1962
Annual Tax Amount $1,977
Tax Year 2020
Lot Size 6,988 Sqft
Acres 0.16
Property Description
Nestled in the highly sought after 85250 zip code in Scottsdale this completely remodeled home has it all! Remodeled in 2013 with a new professional architectural floor plan design, the home was brought down to the studs and built back up with new sewer, plumbing, and new electrical upgrade, new HVAC system, tankless water heater, water softener, and appliances. The home features an open floor plan with a beautiful front foyer that transitions to the open kitchen with large kitchen island, gas range, and wine fridge. As you walkthrough the rest of the house you will find 100 % maple wood floors, a large bedroom off the living room with large glass French doors and a half bath. The primary bedroom features large walk-in closet, dual sink vanity, walk-in shower with soaker tub, primary bedroom also has access to the backyard and pool area. A large mudroom was designed next to the garage and laundry room for complete convenience. The backyard oasis was professionally designed with a plunge pool, pavers, high quality artificial turf, plumbed gas fire pit and a natural gas outdoor kitchen. Don't miss out on this amazing property!
Location
State AZ
County Maricopa
Community Park Scottsdale 3 Lots 551-620
Direction 101 W. ON McDonald. South on Granite Reef. East on Buena Terra Way to Arlington.
Rooms
Den/Bedroom Plus 3
Separate Den/Office N
Interior
Interior Features Eat-in Kitchen, Kitchen Island, Double Vanity, Full Bth Master Bdrm, Separate Shwr & Tub, Tub with Jets, Granite Counters
Heating Electric
Cooling Refrigeration
Flooring Wood
Fireplaces Number No Fireplace
Fireplaces Type None
Fireplace No
Window Features Double Pane Windows
SPA None
Exterior
Exterior Feature Patio, Built-in Barbecue
Garage Spaces 2.0
Garage Description 2.0
Fence Block
Pool Private
Landscape Description Irrigation Back, Irrigation Front
Utilities Available SRP, SW Gas
Amenities Available None
Waterfront No
Roof Type Composition
Private Pool Yes
Building
Lot Description Grass Front, Synthetic Grass Back, Irrigation Front, Irrigation Back
Story 1
Sewer Public Sewer
Water City Water
Architectural Style Contemporary
Structure Type Patio,Built-in Barbecue
New Construction Yes
Schools
Elementary Schools Pueblo Elementary School
Middle Schools Mohave Middle School
High Schools Saguaro High School
School District Scottsdale Unified District
Others
HOA Fee Include No Fees
Senior Community No
Tax ID 173-71-039
Ownership Fee Simple
Acceptable Financing Cash, Conventional
Horse Property N
Listing Terms Cash, Conventional
Financing Cash
Read Less
Want to know what your home might be worth? Contact us for a FREE valuation!

Our team is ready to help you sell your home for the highest possible price ASAP

Copyright 2024 Arizona Regional Multiple Listing Service, Inc. All rights reserved.
Bought with My Home Group Real Estate






