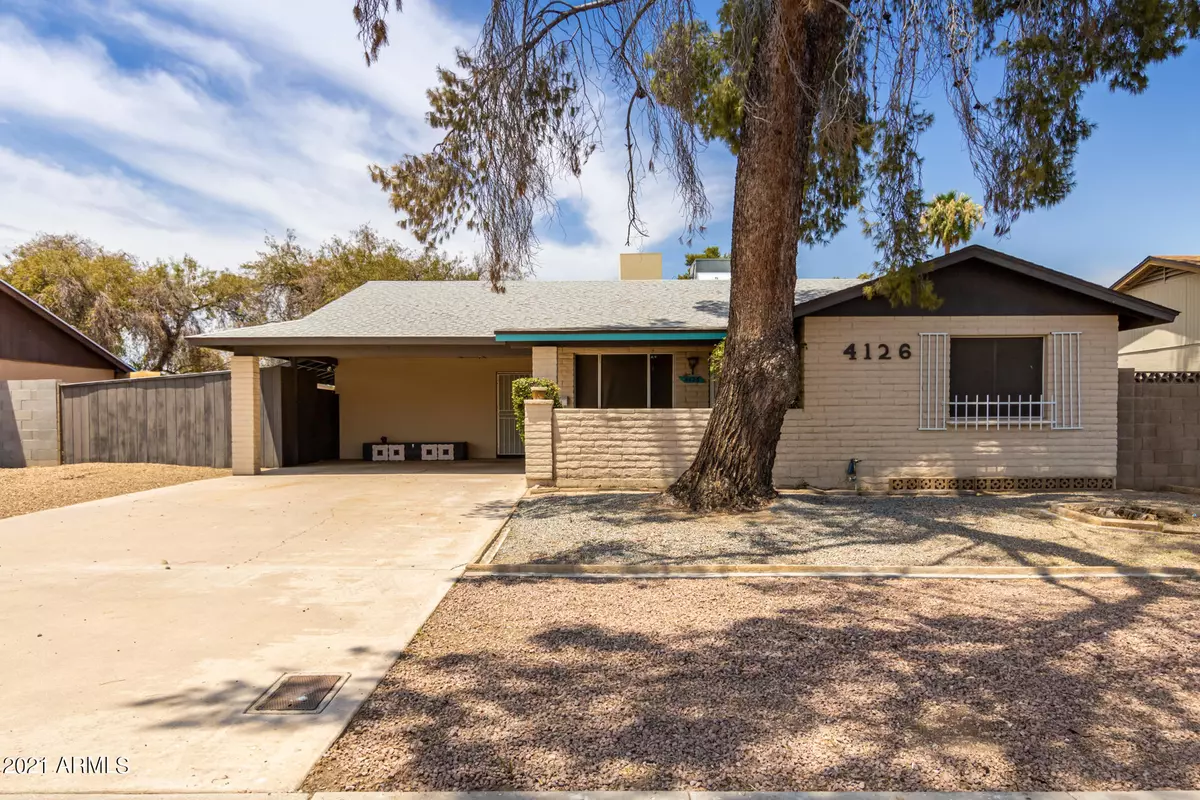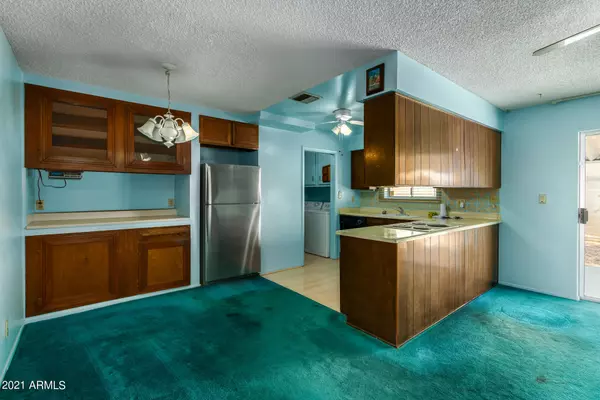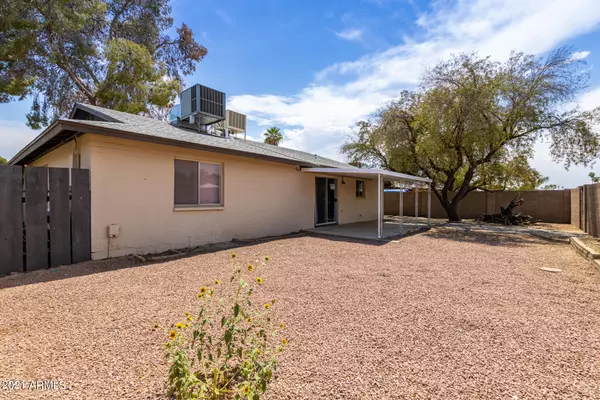$310,000
$285,000
8.8%For more information regarding the value of a property, please contact us for a free consultation.
4126 W STATE Avenue Phoenix, AZ 85051
4 Beds
2 Baths
1,413 SqFt
Key Details
Sold Price $310,000
Property Type Single Family Home
Sub Type Single Family - Detached
Listing Status Sold
Purchase Type For Sale
Square Footage 1,413 sqft
Price per Sqft $219
Subdivision Lori Heights Unit 2
MLS Listing ID 6258478
Sold Date 08/03/21
Style Ranch
Bedrooms 4
HOA Y/N No
Originating Board Arizona Regional Multiple Listing Service (ARMLS)
Year Built 1969
Annual Tax Amount $837
Tax Year 2020
Lot Size 6,691 Sqft
Acres 0.15
Property Description
Well cared for classic 4 bedroom 2 bathroom ranch style home. Enter the home through the covered front porch or from the car port. Eat in Kitchen with lots of cabinets with slide out drawers - stainless steel sink overlooking the back garden. Stainless steel refrigerator freezer above. Dining area with built in glass fronted cupboards for the good china and glassware. Family room with patio door to back yard. Separate formal living areas which flows into the family room and kitchen. Master bedroom with walk in closed and en-suite shower room. 3 further bedrooms with closets and family bathroom with bath tub and shower over. Plenty of storage cupboards in this home. Inside laundry room with washer and dryer included and door to the outside plus a large pantry. Outside there is a 2-Car covered carport with a side gate that leaves to a work shop with a light - separate shed and a further separate storage room. Large garden with covered patio - garden also has some pavers and low maintenance gravel and access to the back alley. This is a solid home which has been owned by one owner since it was new.
Location
State AZ
County Maricopa
Community Lori Heights Unit 2
Direction North on 43rd Ave, Right on State Ave. Home is on your LEFT.
Rooms
Other Rooms Separate Workshop, Family Room
Master Bedroom Downstairs
Den/Bedroom Plus 4
Separate Den/Office N
Interior
Interior Features Master Downstairs, Eat-in Kitchen, No Interior Steps, Pantry, 3/4 Bath Master Bdrm, Laminate Counters
Heating Electric
Cooling Refrigeration
Flooring Carpet, Linoleum
Fireplaces Number No Fireplace
Fireplaces Type None
Fireplace No
SPA None
Exterior
Exterior Feature Covered Patio(s), Patio, Storage
Carport Spaces 2
Fence Block
Pool None
Utilities Available SRP, SW Gas
Amenities Available None
Waterfront No
Roof Type Composition
Private Pool No
Building
Lot Description Desert Back, Desert Front
Story 1
Builder Name unknown
Sewer Public Sewer
Water City Water
Architectural Style Ranch
Structure Type Covered Patio(s),Patio,Storage
New Construction Yes
Schools
Elementary Schools Roadrunner School - 85051
Middle Schools Palo Verde School
High Schools Arcadia Neighborhood Learning Center
School District Glendale Union High School District
Others
HOA Fee Include No Fees
Senior Community No
Tax ID 151-18-124
Ownership Fee Simple
Acceptable Financing CTL, Cash, Conventional, FHA, VA Loan
Horse Property N
Listing Terms CTL, Cash, Conventional, FHA, VA Loan
Financing Conventional
Read Less
Want to know what your home might be worth? Contact us for a FREE valuation!

Our team is ready to help you sell your home for the highest possible price ASAP

Copyright 2024 Arizona Regional Multiple Listing Service, Inc. All rights reserved.
Bought with My Home Group Real Estate






