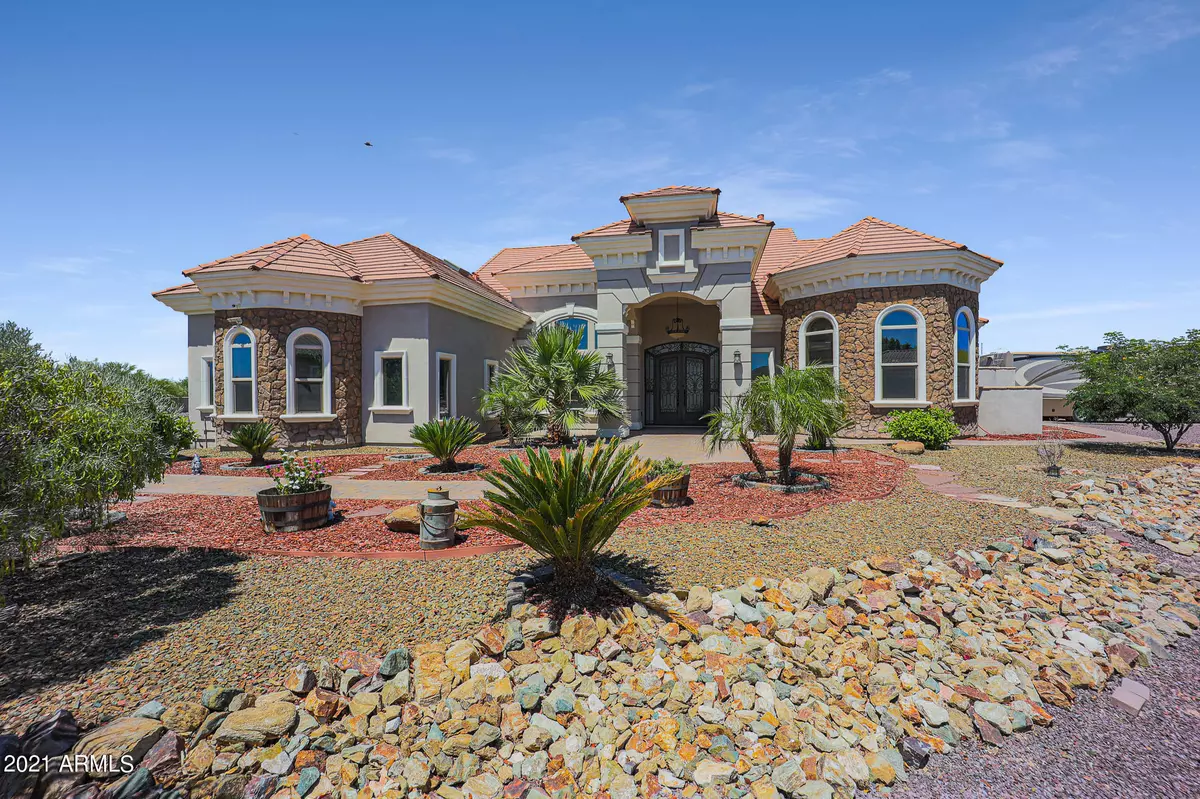$1,775,000
$1,877,000
5.4%For more information regarding the value of a property, please contact us for a free consultation.
7050 W VILLA LINDO Drive Peoria, AZ 85383
5 Beds
7 Baths
6,518 SqFt
Key Details
Sold Price $1,775,000
Property Type Single Family Home
Sub Type Single Family - Detached
Listing Status Sold
Purchase Type For Sale
Square Footage 6,518 sqft
Price per Sqft $272
Subdivision Hidden Treasures
MLS Listing ID 6113579
Sold Date 10/27/21
Style Other (See Remarks)
Bedrooms 5
HOA Y/N No
Originating Board Arizona Regional Multiple Listing Service (ARMLS)
Year Built 2014
Annual Tax Amount $9,999
Tax Year 2020
Lot Size 3.002 Acres
Acres 3.0
Property Description
This luxurious custom home offers the finest living. Starting with a grand Iron door entryway, leading into a formal LR with Cantera Pillars and a gas fireplace. A large formal dinning area is also adjacent for family gatherings. This is an open floor plan so a Chefs dream kitchen with a 60inch wolf stove, Subzero Fridge, wine cooler, dual Dishwashers, and a large pantry with a second fridge is right around the corner. You will notice all the rooms are oversized. The downstairs also includes an eat in booth for 10, a second LR, a huge movie room, 2 BR with baths, 2 guest baths, and a library. A huge MBR with 2 walk in closets and a spa like bathroom including a jacuzzi tub for 2, TV, a 12 foot long shower with 2 heads and a rain shower and a bench which dbls as a steam room. There is a sliding door from the shower to a private garden area with its own outdoor shower and hideaway area. Upstairs are 2 more BR with baths and an additional LR and play/storage area. Upstairs also has a nice balcony with great sunset views. The grounds of this 3 acre land island are fully landscaped and easy to maintain it offers an oversized pool with 8 foot jumping stone, a rock slide/waterfall, diving board, 4 seats in the pool to soak up the sun and watch tv at the ramada while eating some BBQ or hit the jacuzzi. The property also has a full half court basketball court and several large entertaining areas with both paving stone and travertine throughout. Stairs take you down to the soccer/football field or back up to a fire pit area. The property also has 2 outdoor showers 1 by the pool and 1 by the basketball court. There is also a 50 amp RV hookup. The views of mountains and sunsets while sitting out back, cooking in the kitchen or hanging out on the balcony make this is a dream home among dream homes.
Location
State AZ
County Maricopa
Community Hidden Treasures
Direction From Happy Valley Road south on 67th ave to Villa Lindo. West to Property.
Rooms
Other Rooms Loft, Media Room, Family Room, BonusGame Room
Master Bedroom Downstairs
Den/Bedroom Plus 8
Separate Den/Office Y
Interior
Interior Features Master Downstairs, Breakfast Bar, 9+ Flat Ceilings, Fire Sprinklers, Vaulted Ceiling(s), Kitchen Island, Bidet, Double Vanity, Full Bth Master Bdrm, Separate Shwr & Tub, Tub with Jets, High Speed Internet, Granite Counters
Heating Electric
Cooling Refrigeration, Ceiling Fan(s)
Flooring Carpet, Tile
Fireplaces Type 1 Fireplace, Living Room
Fireplace Yes
Window Features Skylight(s),Double Pane Windows
SPA Above Ground
Exterior
Exterior Feature Balcony, Gazebo/Ramada, Misting System, Patio, Sport Court(s), Built-in Barbecue
Garage Dir Entry frm Garage, Electric Door Opener, Extnded Lngth Garage, RV Gate, Gated
Garage Spaces 3.0
Garage Description 3.0
Fence Block
Pool Diving Pool, Fenced, Private
Landscape Description Flood Irrigation, Irrigation Front
Utilities Available Propane
Amenities Available None
Waterfront No
View Mountain(s)
Roof Type Tile,Concrete
Private Pool Yes
Building
Lot Description Sprinklers In Front, Desert Back, Desert Front, Auto Timer H2O Front, Auto Timer H2O Back, Irrigation Front, Flood Irrigation
Story 2
Builder Name CUSTOM
Sewer Septic Tank
Water City Water
Architectural Style Other (See Remarks)
Structure Type Balcony,Gazebo/Ramada,Misting System,Patio,Sport Court(s),Built-in Barbecue
Schools
Elementary Schools Copper Creek Elementary
Middle Schools Hillcrest Middle School
High Schools Mountain Ridge High School
School District Deer Valley Unified District
Others
HOA Fee Include No Fees
Senior Community No
Tax ID 201-13-301
Ownership Fee Simple
Acceptable Financing Cash, Conventional, FHA, VA Loan
Horse Property Y
Listing Terms Cash, Conventional, FHA, VA Loan
Financing Conventional
Read Less
Want to know what your home might be worth? Contact us for a FREE valuation!

Our team is ready to help you sell your home for the highest possible price ASAP

Copyright 2024 Arizona Regional Multiple Listing Service, Inc. All rights reserved.
Bought with RETSY






