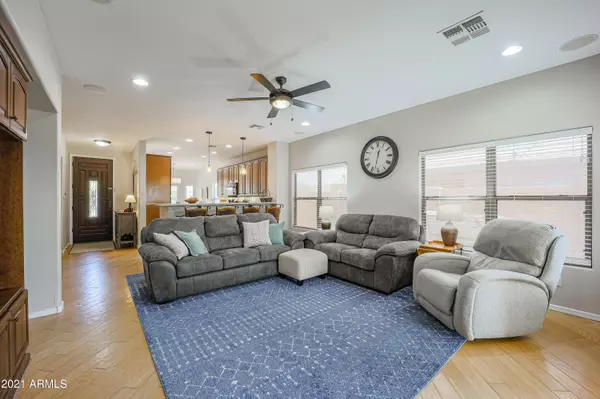$295,000
$250,000
18.0%For more information regarding the value of a property, please contact us for a free consultation.
1369 E LINDA Drive Casa Grande, AZ 85122
3 Beds
2 Baths
1,625 SqFt
Key Details
Sold Price $295,000
Property Type Single Family Home
Sub Type Single Family - Detached
Listing Status Sold
Purchase Type For Sale
Square Footage 1,625 sqft
Price per Sqft $181
Subdivision Arroyo Vista Unit 1
MLS Listing ID 6225448
Sold Date 05/24/21
Style Ranch
Bedrooms 3
HOA Fees $66/qua
HOA Y/N Yes
Originating Board Arizona Regional Multiple Listing Service (ARMLS)
Year Built 2005
Annual Tax Amount $1,338
Tax Year 2020
Lot Size 6,051 Sqft
Acres 0.14
Property Description
Former model home can become your home sweet home! This single level home in Casa Grande has 3 bedrooms, 2 bathrooms and a den! Throughout the home, there's an abundance of natural light which perfectly compliments the neutral color pallet and REAL wood flooring in the most lived in areas. The beautifully updated eat-in kitchen with breakfast bar is to the left of upon entering. There's granite countertops, gorgeous cherry cabinets with crown molding and ample capacity, lovely pendant lights, and room enough for a sizable dining table. To the right, you'll find the 3 bedrooms; Largest of all being the primary bedroom which features crown molding, recessed lighting, a walk-in closet, and private en suite bathroom. The nicely sized living room as well as the neighboring den feature custom built-ins which provide generous storage. The backyard boasts covered patio, built-in BBQ, plush green grass, and picture perfect landscaping.
Location
State AZ
County Pinal
Community Arroyo Vista Unit 1
Direction Exit MM 190 (Pinal Ave) from I-10, west on McCartney Rd to Arroyo Trail, south to Josea Way, West to Martha Dr, North to Linda Dr, West to home on south side of road.
Rooms
Den/Bedroom Plus 4
Separate Den/Office Y
Interior
Interior Features Eat-in Kitchen, Breakfast Bar, 9+ Flat Ceilings, Double Vanity, Separate Shwr & Tub, High Speed Internet, Granite Counters
Heating Electric
Cooling Refrigeration
Flooring Carpet, Tile, Wood
Fireplaces Number No Fireplace
Fireplaces Type None
Fireplace No
Window Features Sunscreen(s)
SPA None
Exterior
Exterior Feature Patio, Built-in Barbecue
Garage Electric Door Opener
Garage Spaces 2.0
Garage Description 2.0
Fence Block
Pool None
Community Features Playground, Biking/Walking Path
Utilities Available APS
Amenities Available Management
Waterfront No
Roof Type Tile
Private Pool No
Building
Lot Description Sprinklers In Rear, Sprinklers In Front, Desert Front, Grass Back, Auto Timer H2O Front, Auto Timer H2O Back
Story 1
Builder Name Ryland Homes
Sewer Public Sewer
Water Pvt Water Company
Architectural Style Ranch
Structure Type Patio,Built-in Barbecue
Schools
Elementary Schools Desert Willow Elementary School - Casa Grande
Middle Schools Cactus Middle School
High Schools Casa Grande Union High School
School District Casa Grande Union High School District
Others
HOA Name Arroyo Vista HOA
HOA Fee Include Maintenance Grounds
Senior Community No
Tax ID 505-04-249
Ownership Fee Simple
Acceptable Financing Cash, Conventional, FHA, VA Loan
Horse Property N
Listing Terms Cash, Conventional, FHA, VA Loan
Financing Cash
Read Less
Want to know what your home might be worth? Contact us for a FREE valuation!

Our team is ready to help you sell your home for the highest possible price ASAP

Copyright 2024 Arizona Regional Multiple Listing Service, Inc. All rights reserved.
Bought with My Home Group Real Estate






