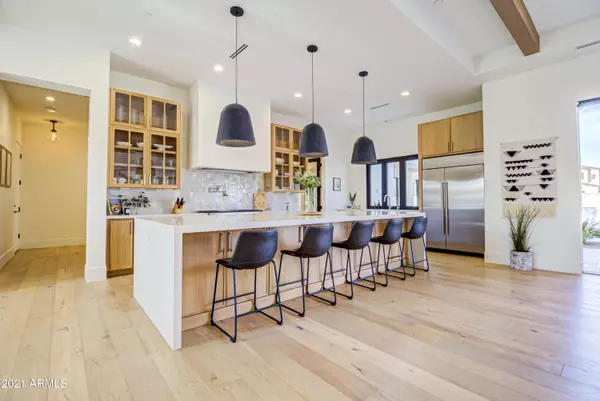$2,400,000
$2,599,000
7.7%For more information regarding the value of a property, please contact us for a free consultation.
8220 E SHARON Drive Scottsdale, AZ 85260
5 Beds
4.5 Baths
4,595 SqFt
Key Details
Sold Price $2,400,000
Property Type Single Family Home
Sub Type Single Family - Detached
Listing Status Sold
Purchase Type For Sale
Square Footage 4,595 sqft
Price per Sqft $522
Subdivision Desert Wind
MLS Listing ID 6179605
Sold Date 03/08/21
Style Contemporary
Bedrooms 5
HOA Y/N No
Originating Board Arizona Regional Multiple Listing Service (ARMLS)
Year Built 2020
Annual Tax Amount $3,216
Tax Year 2020
Lot Size 0.824 Acres
Acres 0.82
Property Description
Absolutely GORGEOUS NEW BUILD! Situated on just under an acre lot in a quiet neighborhood with majestic scenic views of the mountains. Amazing custom home with all of the high-end finishes: Subzero, Wolf, Scottsman, Tesla solar panels, Pentair heating and cooling pool system to keep those hot summer days cooler. High-tech smart home to be managed from afar using your cell phone. Wall to wall sliders to expand the indoor-outdoor living. Built in grill area. Fruit trees accompanying a beautifully landscaped property. Split floor plan with baths off of every bedroom and a private detached casita with full kitchen. A luxurious pool with stepping stones across. This is a must see property!
Location
State AZ
County Maricopa
Community Desert Wind
Direction From Cactus head North on 84th St. and then turn west on Sharon Dr. From Hayden turn E on Thunderbird then South on 81st and then East on Sharon Drive.
Rooms
Other Rooms Library-Blt-in Bkcse, Guest Qtrs-Sep Entrn, Great Room, Media Room, Family Room, BonusGame Room
Guest Accommodations 504.0
Master Bedroom Split
Den/Bedroom Plus 8
Separate Den/Office Y
Interior
Interior Features Walk-In Closet(s), Breakfast Bar, Drink Wtr Filter Sys, Fire Sprinklers, Wet Bar, Kitchen Island, Double Vanity, Full Bth Master Bdrm, Separate Shwr & Tub, High Speed Internet, Smart Home
Heating Electric, ENERGY STAR Qualified Equipment
Cooling Refrigeration, Programmable Thmstat, Ceiling Fan(s), ENERGY STAR Qualified Equipment
Flooring Tile, Wood
Fireplaces Type 1 Fireplace
Fireplace Yes
Window Features Mechanical Sun Shds, Low Emissivity Windows
SPA None
Laundry Dryer Included, Washer Included
Exterior
Exterior Feature Balcony, Circular Drive, Covered Patio(s), Playground, Gazebo/Ramada, Patio, Private Yard, Built-in Barbecue, Separate Guest House
Garage Over Height Garage, RV Gate, Tandem, RV Access/Parking
Garage Spaces 4.0
Garage Description 4.0
Fence Block
Pool Heated, Private
Landscape Description Irrigation Back, Irrigation Front
Community Features Playground, Biking/Walking Path
Utilities Available APS
Amenities Available None
Waterfront No
View Mountain(s)
Roof Type Composition
Accessibility Zero-Grade Entry, Remote Devices, Bath Roll-In Shower, Bath Grab Bars, Accessible Hallway(s)
Building
Lot Description Desert Back, Desert Front, Gravel/Stone Front, Gravel/Stone Back, Synthetic Grass Frnt, Synthetic Grass Back, Auto Timer H2O Front, Auto Timer H2O Back, Irrigation Front, Irrigation Back
Story 1
Builder Name Brick+Cactus (owner/builder)
Sewer Public Sewer
Water City Water
Architectural Style Contemporary
Structure Type Balcony, Circular Drive, Covered Patio(s), Playground, Gazebo/Ramada, Patio, Private Yard, Built-in Barbecue, Separate Guest House
Schools
Elementary Schools Sonoran Sky Elementary School - Scottsdale
Middle Schools Desert Shadows Elementary School
High Schools Horizon High School
School District Paradise Valley Unified District
Others
HOA Fee Include No Fees
Senior Community No
Tax ID 175-02-048
Ownership Fee Simple
Acceptable Financing Cash, Conventional, VA Loan
Horse Property N
Listing Terms Cash, Conventional, VA Loan
Financing Cash
Special Listing Condition Owner/Agent
Read Less
Want to know what your home might be worth? Contact us for a FREE valuation!

Our team is ready to help you sell your home for the highest possible price ASAP

Copyright 2024 Arizona Regional Multiple Listing Service, Inc. All rights reserved.
Bought with HomeSmart






