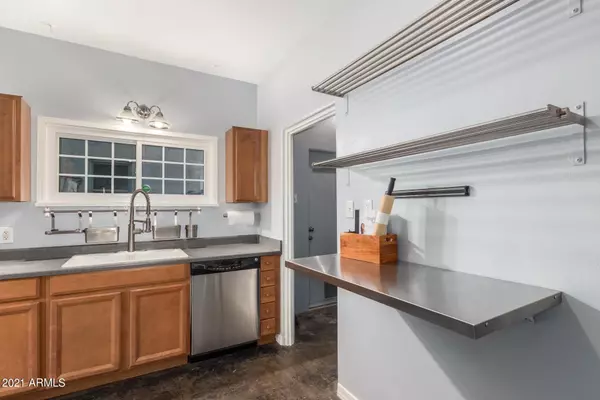$362,400
$355,000
2.1%For more information regarding the value of a property, please contact us for a free consultation.
1327 E FILLMORE Street Phoenix, AZ 85006
2 Beds
1 Bath
1,312 SqFt
Key Details
Sold Price $362,400
Property Type Single Family Home
Sub Type Single Family - Detached
Listing Status Sold
Purchase Type For Sale
Square Footage 1,312 sqft
Price per Sqft $276
Subdivision Johnston Homes
MLS Listing ID 6177038
Sold Date 02/11/21
Style Ranch
Bedrooms 2
HOA Y/N No
Originating Board Arizona Regional Multiple Listing Service (ARMLS)
Year Built 1940
Annual Tax Amount $1,962
Tax Year 2020
Lot Size 6,875 Sqft
Acres 0.16
Property Description
This incredible 1940, Garfield Historic District home is just minutes to Downtown Phx, and move in ready! Walking distance to so many fantastic restaurants and shops. This charming home features an updated kitchen, with built-in cabinets, adjustable stainless steel counter, and all appliances included. The cove ceilings invite you into the living space, and pocket doors keep doorways and hallways open! Large bedrooms, a rare find in historic homes. All windows replaced with double pane, Low E windows, curtains and hardware included. Garage/workshop space in back is ideal for the handy homeowner, or would make a great covered patio/entertaining space. Potential for a 2nd floor addition, just add a stairway and finish the upper floor, very spacious! Zoned Multi-Fam
Location
State AZ
County Maricopa
Community Johnston Homes
Direction When coming south on 7th St take a left on Fillmore, The house will be on the right hand side.
Rooms
Other Rooms Separate Workshop
Den/Bedroom Plus 2
Separate Den/Office N
Interior
Interior Features No Interior Steps, Laminate Counters
Heating Natural Gas
Cooling Refrigeration, Ceiling Fan(s)
Flooring Tile, Concrete
Fireplaces Number No Fireplace
Fireplaces Type None
Fireplace No
Window Features Double Pane Windows,Low Emissivity Windows
SPA None
Exterior
Garage RV Gate, RV Access/Parking
Fence Block, Chain Link, Wood
Pool None
Community Features Historic District
Utilities Available APS, SW Gas
Amenities Available None
Waterfront No
Roof Type Composition
Private Pool No
Building
Lot Description Alley, Dirt Front, Dirt Back
Story 1
Builder Name unknown
Sewer Public Sewer
Water City Water
Architectural Style Ranch
Schools
Elementary Schools Kenilworth Elementary School
Middle Schools Whittier Elementary School - Phoenix
High Schools Central High School
School District Phoenix Union High School District
Others
HOA Fee Include No Fees
Senior Community No
Tax ID 116-25-015
Ownership Fee Simple
Acceptable Financing Cash, Conventional, FHA, VA Loan
Horse Property N
Listing Terms Cash, Conventional, FHA, VA Loan
Financing Conventional
Read Less
Want to know what your home might be worth? Contact us for a FREE valuation!

Our team is ready to help you sell your home for the highest possible price ASAP

Copyright 2024 Arizona Regional Multiple Listing Service, Inc. All rights reserved.
Bought with Redfin Corporation






