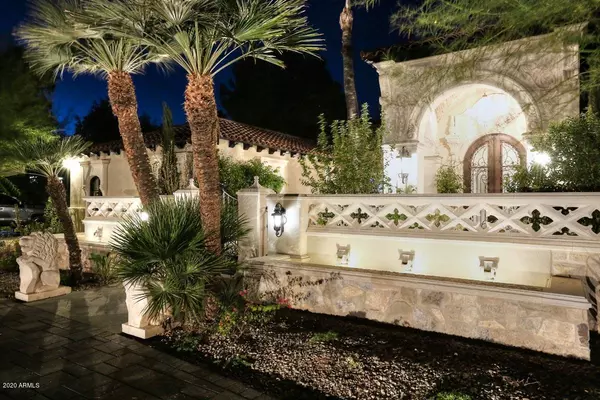$3,400,000
$3,495,000
2.7%For more information regarding the value of a property, please contact us for a free consultation.
10380 E DESERT COVE Avenue Scottsdale, AZ 85260
7 Beds
7 Baths
5,804 SqFt
Key Details
Sold Price $3,400,000
Property Type Single Family Home
Sub Type Single Family - Detached
Listing Status Sold
Purchase Type For Sale
Square Footage 5,804 sqft
Price per Sqft $585
Subdivision Mcdowell Ranchos
MLS Listing ID 6125409
Sold Date 01/28/21
Style Other (See Remarks)
Bedrooms 7
HOA Y/N No
Originating Board Arizona Regional Multiple Listing Service (ARMLS)
Year Built 1986
Annual Tax Amount $7,966
Tax Year 2020
Lot Size 1.253 Acres
Acres 1.12
Property Description
Main House: A timeless ''Transitional European Limestone Palace''. Backyard: A park like setting with a new pool and spa that is a candidate for the NSPI Design award for the United States. Guest House: An authentic ''Modern Farm House''. Enter through the new electronic gate onto the circular drive which incorporates authentic light gray ''Basalt Limestone Pavers''. The main entry of the home has three handcrafted limestone water features. The massive barrel ceiling in the entry way will take your breath away due to the detail of craftsmanship. Architectural Stone Elements deserves all the credit with their attention to detail for all of their handcrafted limestone designs. The main house has four bedrooms and five bathrooms. The master bedroom has his and her master bathrooms. Separate suite with outdoor patio on opposite wing of home. Office with gas fireplace is large enough for 2-3 individuals. A custom 210 bottle refrigerated wine closet is the focal point of the formal dining room. The custom temperature controlled wine closet, with LED lighting, can also be viewed from the spacious great room that features a massive hand carved limestone gas fireplace. This home also features a "One of a Kind" chef's kitchen with a massive island. All Wolf Appliances! The new Wolf 48 inch dual fuel range was just installed! The home has true custom cabinetry throughout. Extensive use of natural distressed brick in main house and guesthouse. The backyard is truly amazing! The new pool/spa and entertainment area are one of a kind! Walk over the Basalt limestone bridge of this park like backyard to the most incredible guest house I have ever seen! The guest house is a split floor plan with three bedrooms and two bathrooms. The guest house is a true "Modern Farm House". It has a full size laundry room. All appliances in the guest house have never been used. As per site plan, the property is exactly 1.253 acres. Like Luxury Homes DBA Like Renovation is a "Design Company". Like Luxury Homes has built homes from $2M to $8.2M. Like Renovation has redesigned 34 homes within the past seven years. All of the details of this redesign are unique and the applications of the materials are unique to the main house, the backyard and the guest house. I promise that this home will amaze you and it is a true timeless transitional masterpiece! Click on ''Document Icon'' to view site plan for main house and guest house without new pool/spa
Location
State AZ
County Maricopa
Community Mcdowell Ranchos
Direction Shea Blvd. and 104th Street. North to Desert Cove. Left on Desert Cove. Second home on the right. Electronically gated. Electronic key pad located on west side of home.
Rooms
Other Rooms Guest Qtrs-Sep Entrn, Separate Workshop, Great Room, Family Room
Guest Accommodations 1379.0
Master Bedroom Split
Den/Bedroom Plus 8
Separate Den/Office Y
Interior
Interior Features Walk-In Closet(s), Eat-in Kitchen, Breakfast Bar, 9+ Flat Ceilings, No Interior Steps, Vaulted Ceiling(s), Kitchen Island, 2 Master Baths, Double Vanity, Full Bth Master Bdrm, Separate Shwr & Tub, Granite Counters
Heating Electric
Cooling Refrigeration, Ceiling Fan(s)
Flooring Carpet, Stone, Tile
Fireplaces Type 2 Fireplace, Living Room
Fireplace Yes
SPA None, Heated
Laundry Dryer Included, Inside, Washer Included
Exterior
Exterior Feature Circular Drive, Covered Patio(s), Playground, Patio, Storage, Built-in Barbecue, Separate Guest House
Garage Attch'd Gar Cabinets, Electric Door Opener, RV Access/Parking
Garage Spaces 3.0
Garage Description 3.0
Fence Block
Pool Private
Utilities Available APS, SW Gas
Amenities Available None
Waterfront No
View Mountain(s)
Roof Type Tile
Building
Lot Description Sprinklers In Rear, Sprinklers In Front, Grass Front, Grass Back, Auto Timer H2O Front, Auto Timer H2O Back
Story 1
Builder Name Remodel and Redesign
Sewer Public Sewer
Water City Water
Architectural Style Other (See Remarks)
Structure Type Circular Drive, Covered Patio(s), Playground, Patio, Storage, Built-in Barbecue, Separate Guest House
New Construction Yes
Schools
Elementary Schools Laguna Elementary School
Middle Schools Mountainside Middle School
High Schools Desert Mountain High School
School District Scottsdale Unified District
Others
HOA Fee Include No Fees
Senior Community No
Tax ID 217-26-053-A
Ownership Fee Simple
Acceptable Financing Cash, Conventional
Horse Property Y
Horse Feature Other, See Remarks
Listing Terms Cash, Conventional
Financing Cash
Read Less
Want to know what your home might be worth? Contact us for a FREE valuation!

Our team is ready to help you sell your home for the highest possible price ASAP

Copyright 2024 Arizona Regional Multiple Listing Service, Inc. All rights reserved.
Bought with Arizona Best Real Estate






