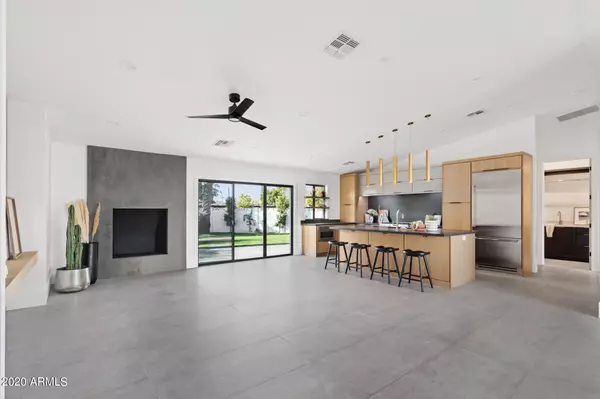$1,174,000
$1,199,000
2.1%For more information regarding the value of a property, please contact us for a free consultation.
4629 E FLOWER Street Phoenix, AZ 85018
4 Beds
3 Baths
2,452 SqFt
Key Details
Sold Price $1,174,000
Property Type Single Family Home
Sub Type Single Family - Detached
Listing Status Sold
Purchase Type For Sale
Square Footage 2,452 sqft
Price per Sqft $478
Subdivision El Coronado Estates Unit 2
MLS Listing ID 6172529
Sold Date 01/12/21
Bedrooms 4
HOA Fees $140/mo
HOA Y/N Yes
Originating Board Arizona Regional Multiple Listing Service (ARMLS)
Year Built 2020
Annual Tax Amount $3,299
Tax Year 2020
Lot Size 10,402 Sqft
Acres 0.24
Property Description
Just Completed! New Construction Luxury Home. Modern desert style with high end finishes throughout. Stunning collaboration from Arcadia Fortress and Iconic Design + Build. Home has a split floor plan, high ceilings, and gorgeous Camelback Mountain views. Custom designed/built rift cut White Oak veneer cabinets. Custom black floating vanities with thin rail (not shaker) and multi-color LED lighting. Custom grey flat slab cabinets with LED lighting. Black leathered quartzite (natural stone) counters. Bertazzoni appliance package. Concrete (lime plaster) wood burning fireplace. Rift cut White Oak veneer feature wall. Designer lighting package. Brizo, Kohler, and Delta plumbing fixtures. Travertine vessel sink. Large format concrete look tile flooring. Large showers with floor to ceiling tile and glass doors. Black metal low E windows. Solid core doors. Two 16 SEER HVAC units with exterior access closet instead of through the attic. Tankless water heater. Mostly block (masonry) exterior walls. Exterior walls also furred out and insulated. Spray foam insulation on the ceiling. Reclaimed brick. New landscaping including privacy hedges. Paver patios in front and back. Smart doorbell and prewired for cameras. 3000 series (insulted) garage door with Smart opener. Smart thermostats. 10,400 sqft cul-de-sac lot. Private community with only 38 homes. Community pool, spa, clubhouse. Highly desirable Arcadia neighborhood with Scottsdale schools (SUSD). This new construction home is LOADED. Request a showing today before its gone!
Location
State AZ
County Maricopa
Community El Coronado Estates Unit 2
Rooms
Master Bedroom Split
Den/Bedroom Plus 4
Separate Den/Office N
Interior
Interior Features Breakfast Bar, Kitchen Island, Pantry, Double Vanity
Heating Electric
Cooling Refrigeration
Fireplaces Type 1 Fireplace
Fireplace Yes
SPA None
Laundry Wshr/Dry HookUp Only
Exterior
Garage Spaces 2.0
Garage Description 2.0
Fence Block
Pool None
Community Features Community Spa Htd, Community Pool
Utilities Available SRP, SW Gas
Amenities Available Management
Roof Type Composition
Private Pool No
Building
Lot Description Sprinklers In Rear, Sprinklers In Front, Grass Front, Grass Back
Story 1
Builder Name Custom
Sewer Public Sewer
Water City Water
New Construction No
Schools
Elementary Schools Tavan Elementary School
Middle Schools Ingleside Middle School
High Schools Arcadia High School
School District Scottsdale Unified District
Others
HOA Name El Coronado Estates2
HOA Fee Include Maintenance Grounds
Senior Community No
Tax ID 127-03-102
Ownership Fee Simple
Acceptable Financing Cash, Conventional, FHA, VA Loan
Horse Property N
Listing Terms Cash, Conventional, FHA, VA Loan
Financing Cash
Special Listing Condition Owner/Agent
Read Less
Want to know what your home might be worth? Contact us for a FREE valuation!

Our team is ready to help you sell your home for the highest possible price ASAP

Copyright 2024 Arizona Regional Multiple Listing Service, Inc. All rights reserved.
Bought with America One Luxury Real Estate






