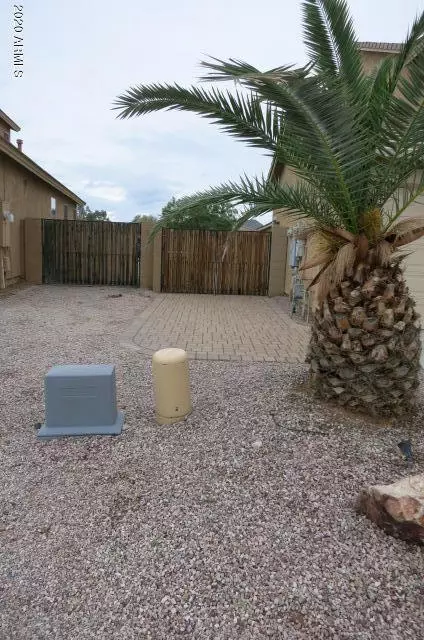$357,000
$360,000
0.8%For more information regarding the value of a property, please contact us for a free consultation.
32266 N MARGARET Way Queen Creek, AZ 85144
5 Beds
3.5 Baths
3,081 SqFt
Key Details
Sold Price $357,000
Property Type Single Family Home
Sub Type Single Family - Detached
Listing Status Sold
Purchase Type For Sale
Square Footage 3,081 sqft
Price per Sqft $115
Subdivision San Tan Heights Parcel A-8
MLS Listing ID 6057626
Sold Date 06/23/20
Style Contemporary
Bedrooms 5
HOA Fees $66/qua
HOA Y/N Yes
Originating Board Arizona Regional Multiple Listing Service (ARMLS)
Year Built 2007
Annual Tax Amount $1,747
Tax Year 2019
Lot Size 9,339 Sqft
Acres 0.21
Property Description
THIS HOUSE IS FULLY LOADED!!! 20x20 tile & upgraded carpeting thru-out. Blinds & window dressings thru-out. Kitchen boasts maple cabinets with crown molding, Corian counter tops, stainless appliances. Refrigerator, washer, dryer, security system, water softener, reverse osmosis included! Upstairs loft. Huge master suite with mountain views! Extended 5-car garage (1 tandem). Elite brand includes 14 SEER AC, BIB wall insulation, R21 & ceiling R38, Low E dual pane windows, fresh air intake & jump ducts, post tension slab. Gorgeous backyard includes Pebble Tech, heated, salt water pool with rock waterfall & travertine deck. Yard has pavers, patio & storage shed on side. Nature walking path surround neighborhood in premier San Tan Heights Master Planned Community!
Location
State AZ
County Pinal
Community San Tan Heights Parcel A-8
Direction Head south on Gary. Turn right on San Tan Blvd. Turn left on Saratoga Meadows (Before School). Left on Mila Way. Left on Margaret Way to second house on left.
Rooms
Other Rooms Loft
Master Bedroom Split
Den/Bedroom Plus 6
Separate Den/Office N
Interior
Interior Features Upstairs, Eat-in Kitchen, 9+ Flat Ceilings, Drink Wtr Filter Sys, Kitchen Island, Pantry, Double Vanity, Full Bth Master Bdrm, High Speed Internet
Heating Natural Gas
Cooling Refrigeration, Ceiling Fan(s), ENERGY STAR Qualified Equipment
Flooring Carpet, Tile
Fireplaces Number No Fireplace
Fireplaces Type None
Fireplace No
Window Features Sunscreen(s),Dual Pane,ENERGY STAR Qualified Windows,Low-E
SPA None
Exterior
Exterior Feature Covered Patio(s), Patio, Storage
Garage Electric Door Opener, RV Gate, Tandem
Garage Spaces 5.0
Garage Description 5.0
Fence Block
Pool Heated, Private
Community Features Community Spa Htd, Community Spa, Community Pool Htd, Community Pool, Community Media Room, Playground, Biking/Walking Path, Clubhouse
Amenities Available Management
View Mountain(s)
Roof Type Concrete
Accessibility Bath Grab Bars, Stair Lift
Private Pool Yes
Building
Lot Description Gravel/Stone Front, Gravel/Stone Back, Synthetic Grass Back, Auto Timer H2O Front, Auto Timer H2O Back
Story 2
Builder Name Elite Homes
Sewer Private Sewer
Water Pvt Water Company
Architectural Style Contemporary
Structure Type Covered Patio(s),Patio,Storage
New Construction No
Schools
Elementary Schools San Tan Heights Elementary
Middle Schools Mountain Vista School - San Tan
High Schools San Tan Foothills High School
School District Florence Unified School District
Others
HOA Name San Tan Heights
HOA Fee Include Maintenance Grounds,Street Maint
Senior Community No
Tax ID 509-95-797
Ownership Fee Simple
Acceptable Financing CTL, Conventional, FHA, VA Loan
Horse Property N
Listing Terms CTL, Conventional, FHA, VA Loan
Financing FHA
Read Less
Want to know what your home might be worth? Contact us for a FREE valuation!

Our team is ready to help you sell your home for the highest possible price ASAP

Copyright 2024 Arizona Regional Multiple Listing Service, Inc. All rights reserved.
Bought with Coldwell Banker Realty






