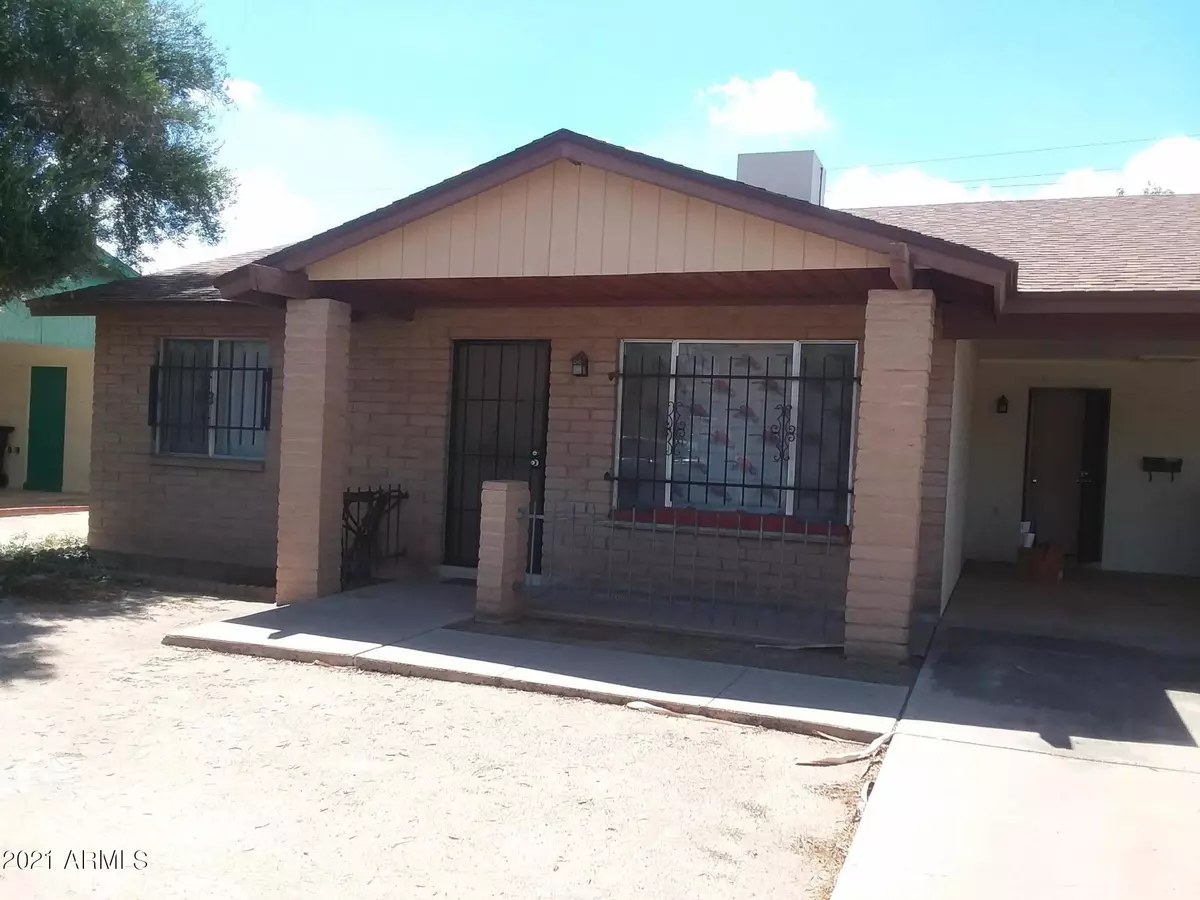$265,000
$285,000
7.0%For more information regarding the value of a property, please contact us for a free consultation.
4131 W NICOLET Avenue Phoenix, AZ 85051
3 Beds
2 Baths
1,397 SqFt
Key Details
Sold Price $265,000
Property Type Single Family Home
Sub Type Single Family - Detached
Listing Status Sold
Purchase Type For Sale
Square Footage 1,397 sqft
Price per Sqft $189
Subdivision Lori Heights Unit 2
MLS Listing ID 6283928
Sold Date 09/12/21
Style Ranch
Bedrooms 3
HOA Y/N No
Originating Board Arizona Regional Multiple Listing Service (ARMLS)
Year Built 1970
Annual Tax Amount $837
Tax Year 2020
Lot Size 6,700 Sqft
Acres 0.15
Property Description
This home has good bones, and nice curb appeal, BUT IT IS A FIX UP! Solid, slump block home with spacious great room, a smaller family room with a brick, wood burning fireplace, 3 bedrooms, 2 baths, inside laundry room, 2 car carport, covered patio, newer wood fencing, & good sized yard. This should be a good investment for either a 'fix & flip'' or would be a super rental property. Because of the condition, only cash buyers or conventional loans with a good down payment, will be considered. Please be advised that the current owner is the executor/trustee of the estate, and has never occupied the home, nor has any knowledge of the history of the property.
Please submit your highest and best offer AFTER you take a look.
Location
State AZ
County Maricopa
Community Lori Heights Unit 2
Direction 43rd Ave North of Glendale Rd or South of Orangewood. East on Nicolet
Rooms
Other Rooms Family Room
Den/Bedroom Plus 3
Separate Den/Office N
Interior
Interior Features Eat-in Kitchen, Pantry, 3/4 Bath Master Bdrm, Laminate Counters
Heating Natural Gas
Cooling Refrigeration
Flooring Carpet, Vinyl
Fireplaces Type 1 Fireplace, Family Room
Fireplace Yes
SPA None
Laundry Wshr/Dry HookUp Only
Exterior
Exterior Feature Covered Patio(s)
Carport Spaces 2
Fence Wood
Pool None
Utilities Available APS, SW Gas
Amenities Available None
Waterfront No
Roof Type Composition
Private Pool No
Building
Lot Description Dirt Front, Grass Back
Story 1
Builder Name UNK
Sewer Public Sewer
Water City Water
Architectural Style Ranch
Structure Type Covered Patio(s)
New Construction No
Schools
Elementary Schools Roadrunner Elementary School - 85028
Middle Schools Palo Verde Middle School
High Schools Apollo High School
School District Glendale Union High School District
Others
HOA Fee Include No Fees
Senior Community No
Tax ID 151-18-156
Ownership Fee Simple
Acceptable Financing Cash, Conventional
Horse Property N
Listing Terms Cash, Conventional
Financing Cash
Special Listing Condition Probate Listing
Read Less
Want to know what your home might be worth? Contact us for a FREE valuation!

Our team is ready to help you sell your home for the highest possible price ASAP

Copyright 2024 Arizona Regional Multiple Listing Service, Inc. All rights reserved.
Bought with Dwell Realty






