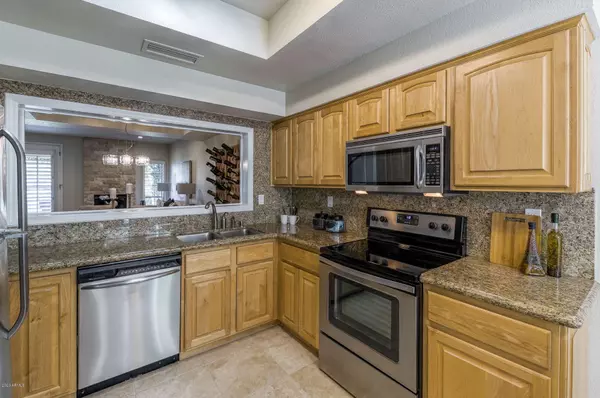$392,500
$400,000
1.9%For more information regarding the value of a property, please contact us for a free consultation.
6124 N 28TH Street Phoenix, AZ 85016
2 Beds
2.5 Baths
1,488 SqFt
Key Details
Sold Price $392,500
Property Type Townhouse
Sub Type Townhouse
Listing Status Sold
Purchase Type For Sale
Square Footage 1,488 sqft
Price per Sqft $263
Subdivision Biltmore Courts 2 Amd Apt 45-96
MLS Listing ID 6024702
Sold Date 02/25/20
Bedrooms 2
HOA Fees $392/mo
HOA Y/N Yes
Originating Board Arizona Regional Multiple Listing Service (ARMLS)
Year Built 1986
Annual Tax Amount $3,594
Tax Year 2019
Lot Size 682 Sqft
Acres 0.02
Property Description
This highly desired townhome is located within the iconic Arizona Biltmore and is situated on the 13th fairway of the Biltmore Links golf course! 2 bedroom 2.5 bath, extremely clean and move-in ready. The home features wood floors, large great-room floor plan with fireplace and french doors leading to spacious patio overlooking golf course. Master bedroom has a private balcony, bath with sky lights, double sinks, and walk-in closet. Both bedrooms and 2 baths upstairs, half bath down stairs. Eat-in Kitchen features loads of cabinets, stainless steel appliances and granite counter tops, french doors in kitchen as well!! Complex boasts a sparkling pool and spa, recreation center and tennis courts. Phoenix Mountain Preserve is across the street with miles of hiking and biking. World class shopping and dining at Biltmore Fashion Park. A true resort style retreat!
Location
State AZ
County Maricopa
Community Biltmore Courts 2 Amd Apt 45-96
Direction S on 24th Street E on AZ Biltmore Circle, Left into gated community (Biltmore Courts ll) After the gate, drive straight. L on 28th Place and immediate R onto 28th Street. Home is on your Right
Rooms
Other Rooms Great Room
Master Bedroom Upstairs
Den/Bedroom Plus 2
Separate Den/Office N
Interior
Interior Features Upstairs, Eat-in Kitchen, Breakfast Bar, 9+ Flat Ceilings, 3/4 Bath Master Bdrm, Double Vanity, High Speed Internet, Granite Counters
Heating Electric
Cooling Refrigeration, Ceiling Fan(s)
Flooring Tile, Wood
Fireplaces Type 1 Fireplace, Living Room
Fireplace Yes
Window Features Skylight(s)
SPA None
Laundry Wshr/Dry HookUp Only
Exterior
Garage Attch'd Gar Cabinets, Electric Door Opener, Separate Strge Area, Unassigned
Garage Spaces 1.0
Garage Description 1.0
Fence Block
Pool None
Community Features Gated Community, Community Spa Htd, Community Pool Htd, Golf, Tennis Court(s), Clubhouse
Utilities Available SRP
Amenities Available Management
Waterfront No
View City Lights, Mountain(s)
Roof Type Tile,Built-Up
Private Pool No
Building
Lot Description Sprinklers In Rear, Sprinklers In Front, On Golf Course, Cul-De-Sac, Auto Timer H2O Front, Auto Timer H2O Back
Story 2
Builder Name unknown
Sewer Septic in & Cnctd, Public Sewer
Water City Water
New Construction Yes
Schools
Elementary Schools Madison Elementary School
Middle Schools Madison #1 Middle School
High Schools Camelback High School
School District Phoenix Union High School District
Others
HOA Name Biltmore Courts ll
HOA Fee Include Roof Repair,Insurance,Maintenance Grounds,Street Maint,Front Yard Maint,Trash
Senior Community No
Tax ID 164-69-874
Ownership Fee Simple
Acceptable Financing Cash, Conventional, VA Loan
Horse Property N
Listing Terms Cash, Conventional, VA Loan
Financing Conventional
Read Less
Want to know what your home might be worth? Contact us for a FREE valuation!

Our team is ready to help you sell your home for the highest possible price ASAP

Copyright 2024 Arizona Regional Multiple Listing Service, Inc. All rights reserved.
Bought with MRW Homes, LLC






