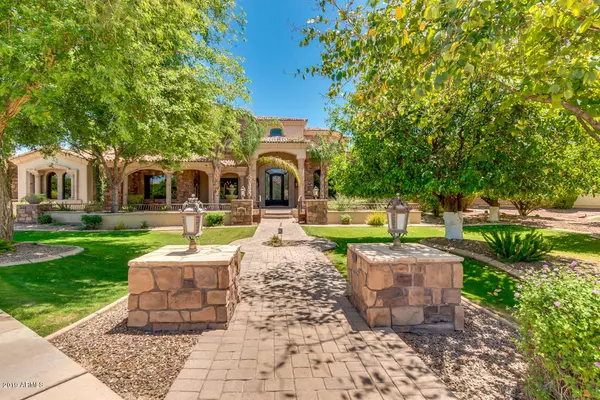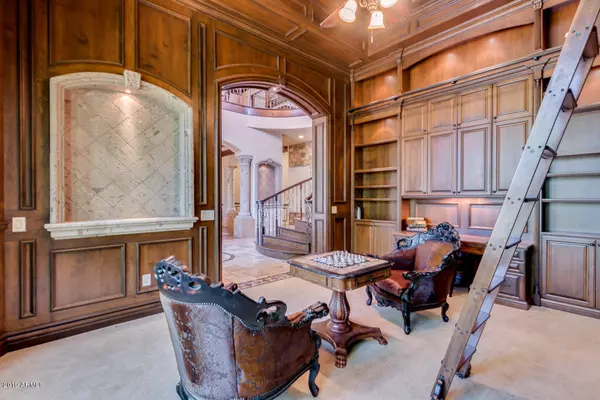$1,350,000
$1,425,000
5.3%For more information regarding the value of a property, please contact us for a free consultation.
2039 N POMELO Street Mesa, AZ 85215
6 Beds
6.5 Baths
7,441 SqFt
Key Details
Sold Price $1,350,000
Property Type Single Family Home
Sub Type Single Family - Detached
Listing Status Sold
Purchase Type For Sale
Square Footage 7,441 sqft
Price per Sqft $181
Subdivision Villa Tuscano Final Plat
MLS Listing ID 5925410
Sold Date 11/15/19
Style Santa Barbara/Tuscan
Bedrooms 6
HOA Fees $440/mo
HOA Y/N Yes
Originating Board Arizona Regional Multiple Listing Service (ARMLS)
Year Built 2007
Annual Tax Amount $9,975
Tax Year 2018
Lot Size 0.916 Acres
Acres 0.92
Property Description
Custom Tuscan Villa nestled in the private gated community of Villa Tuscano. 7441 sqft of living space (per the builder) 851 of which is the casita. 6 bedrooms 6.5 baths . Sitting on a lush .92 acres,this stunning estate is appointed w/ all of the luxury finishes. Soaring ceilings accented by a spiral staircase,massive crown molding,cantera stone columns,tumbled travertine and Brazilian wood floors. State of the art home theatre room. Desirable floor plan w/ the master on the main floor. Charming casita w/ full kitchen and private entrance. Expansive 5 car garage w/ epoxy floors, car lift and long paver driveway w/ RV gate. Gourmet kitchen finished w/ knotty alder cabinetry, stainless steel appliances, and gorgeous granite counter tops. This home will impress the most discerning buyers!
Location
State AZ
County Maricopa
Community Villa Tuscano Final Plat
Direction From Val Vista take Mc Kellips East to entrance of Villa Tuscano. Once you are through the gate make a right and follow east. The home will be located on the right just past the park area.
Rooms
Other Rooms Library-Blt-in Bkcse, Guest Qtrs-Sep Entrn, Loft, Great Room, Family Room, BonusGame Room
Master Bedroom Split
Den/Bedroom Plus 10
Separate Den/Office Y
Interior
Interior Features Master Downstairs, Central Vacuum, Soft Water Loop, Kitchen Island, Bidet, Double Vanity, Full Bth Master Bdrm, Separate Shwr & Tub, Tub with Jets, High Speed Internet, Granite Counters
Heating Natural Gas
Cooling Refrigeration, Ceiling Fan(s)
Flooring Carpet, Stone, Tile, Wood
Fireplaces Type 3+ Fireplace, Two Way Fireplace, Family Room, Living Room, Master Bedroom, Gas
Fireplace Yes
SPA None
Exterior
Garage Electric Door Opener, Extnded Lngth Garage, RV Gate, Side Vehicle Entry
Garage Spaces 5.0
Garage Description 5.0
Fence Block
Pool None
Landscape Description Irrigation Back, Flood Irrigation
Community Features Gated Community, Playground
Utilities Available SRP, City Gas
Amenities Available Self Managed
Waterfront No
View Mountain(s)
Roof Type Tile
Private Pool No
Building
Lot Description Sprinklers In Front, Grass Front, Grass Back, Auto Timer H2O Front, Auto Timer H2O Back, Irrigation Back, Flood Irrigation
Story 2
Builder Name Custom
Sewer Public Sewer
Water City Water
Architectural Style Santa Barbara/Tuscan
New Construction Yes
Schools
Elementary Schools Ishikawa Elementary School
Middle Schools Stapley Junior High School
High Schools Mountain View - Waddell
School District Mesa Unified District
Others
HOA Name Villa Tuscano
HOA Fee Include Maintenance Grounds,Street Maint
Senior Community No
Tax ID 141-28-125
Ownership Fee Simple
Acceptable Financing Conventional, VA Loan
Horse Property N
Listing Terms Conventional, VA Loan
Financing Conventional
Read Less
Want to know what your home might be worth? Contact us for a FREE valuation!

Our team is ready to help you sell your home for the highest possible price ASAP

Copyright 2024 Arizona Regional Multiple Listing Service, Inc. All rights reserved.
Bought with Denali Real Estate, LLC






