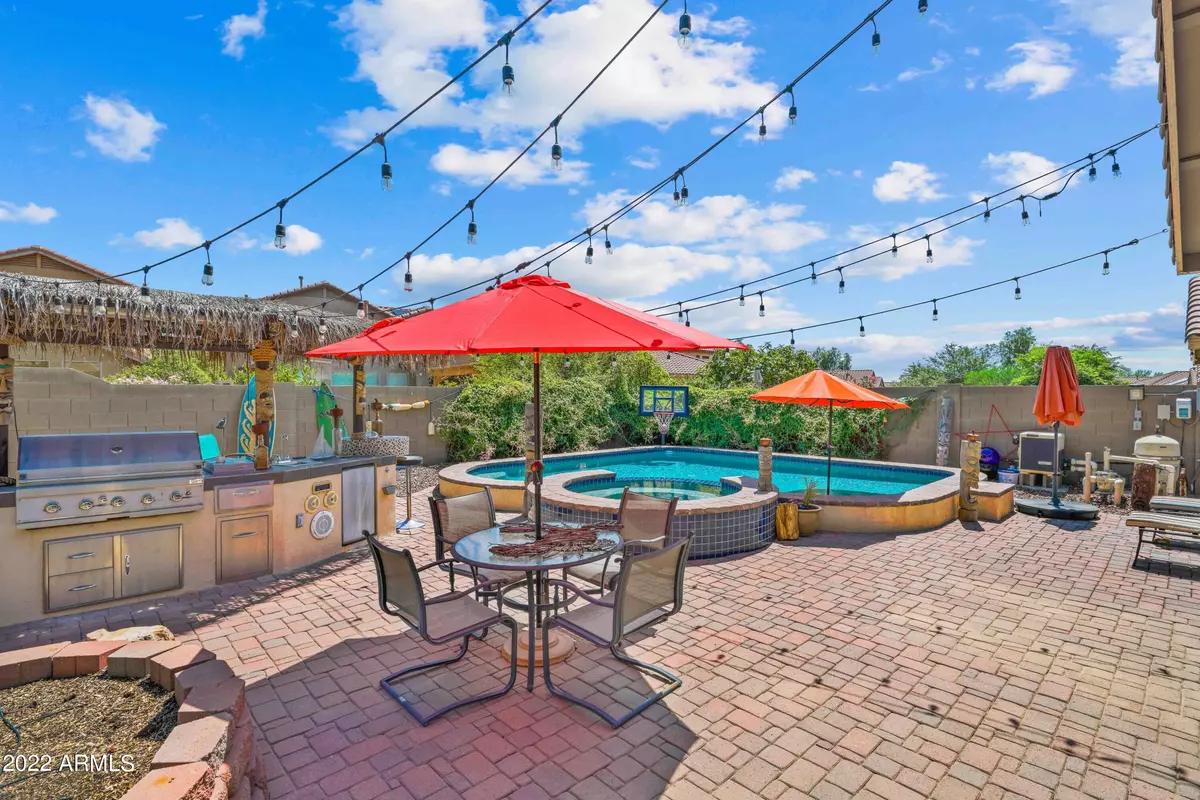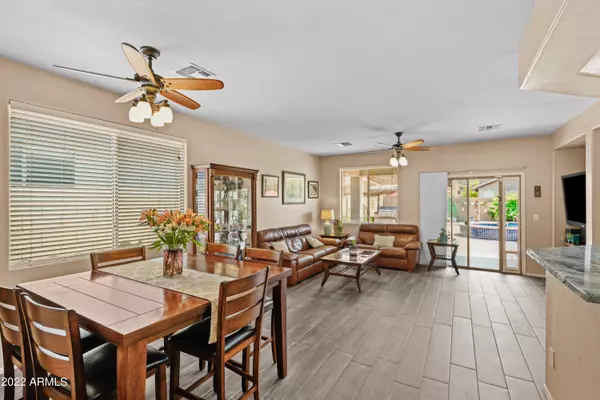$540,000
$549,000
1.6%For more information regarding the value of a property, please contact us for a free consultation.
39841 N MESSNER Way Anthem, AZ 85086
4 Beds
2.5 Baths
2,168 SqFt
Key Details
Sold Price $540,000
Property Type Single Family Home
Sub Type Single Family - Detached
Listing Status Sold
Purchase Type For Sale
Square Footage 2,168 sqft
Price per Sqft $249
Subdivision Anthem Unit 55
MLS Listing ID 6453737
Sold Date 11/02/22
Bedrooms 4
HOA Fees $86/qua
HOA Y/N Yes
Originating Board Arizona Regional Multiple Listing Service (ARMLS)
Year Built 2004
Annual Tax Amount $2,506
Tax Year 2021
Lot Size 5,406 Sqft
Acres 0.12
Property Description
TURNKEY HOME! This immaculate, move-in ready home features 4 bedrooms PLUS a den, office, and loft, an oasis-style backyard, and an amazing central location in the highly sought-after Anthem Community. With soaring ceilings, newly updated wood-look tile flooring, and an abundance of natural light, this open-concept living area is the perfect space to enjoy a movie night or entertain guests. Prepare gourmet meals in this beautifully remodeled kitchen with granite countertops, modern grey cabinets, and stainless steel appliances. Retreat to your first floor primary bedroom and ensuite complete with dual vanity, a relaxing shower, and a sizeable walk-in closet. If you're looking for the backyard of your dreams, look no further! Whether you're enjoying your morning coffee on the covered patio, taking a splash in the sparkling in-ground pool with spa, or hosting an evening party with burgers on the built-in BBQ, this backyard has something for everyone to enjoy. You will love living in the ultra-private Anthem community with quick access to highways, Lake Pleasant, community parks, shopping, exquisite dining, and so much more. This amazing opportunity will not last long - hurry in!
Location
State AZ
County Maricopa
Community Anthem Unit 55
Direction From W Daisy Mountain Dr, head west on W Meridian Dr, left on N Liberty Bell Wayl, right on W Hemingway Ln, left on N Messner Way, home is on the right.
Rooms
Other Rooms Family Room
Master Bedroom Downstairs
Den/Bedroom Plus 5
Separate Den/Office Y
Interior
Interior Features Master Downstairs, Eat-in Kitchen, 9+ Flat Ceilings, Double Vanity, Full Bth Master Bdrm, High Speed Internet, Granite Counters
Heating Natural Gas
Cooling Refrigeration
Flooring Carpet, Tile
Fireplaces Number No Fireplace
Fireplaces Type None
Fireplace No
SPA Heated,Private
Exterior
Exterior Feature Covered Patio(s), Built-in Barbecue
Garage Dir Entry frm Garage, Electric Door Opener
Garage Spaces 2.0
Garage Description 2.0
Fence Block
Pool Heated, Private
Community Features Community Pool, Golf, Tennis Court(s), Playground, Biking/Walking Path, Fitness Center
Utilities Available APS, SW Gas
Amenities Available Management
Waterfront No
Roof Type Tile
Private Pool Yes
Building
Lot Description Sprinklers In Rear, Sprinklers In Front, Desert Back, Desert Front, Gravel/Stone Front, Gravel/Stone Back
Story 2
Builder Name Del Webb
Sewer Private Sewer
Water Pvt Water Company
Structure Type Covered Patio(s),Built-in Barbecue
New Construction Yes
Schools
Elementary Schools Diamond Canyon Elementary
Middle Schools Diamond Canyon Elementary
High Schools Boulder Creek High School
School District Deer Valley Unified District
Others
HOA Name Anthem Parkside
HOA Fee Include Maintenance Grounds
Senior Community No
Tax ID 211-93-223
Ownership Fee Simple
Acceptable Financing Cash, Conventional, FHA
Horse Property N
Listing Terms Cash, Conventional, FHA
Financing Conventional
Read Less
Want to know what your home might be worth? Contact us for a FREE valuation!

Our team is ready to help you sell your home for the highest possible price ASAP

Copyright 2024 Arizona Regional Multiple Listing Service, Inc. All rights reserved.
Bought with Jason Mitchell Real Estate






