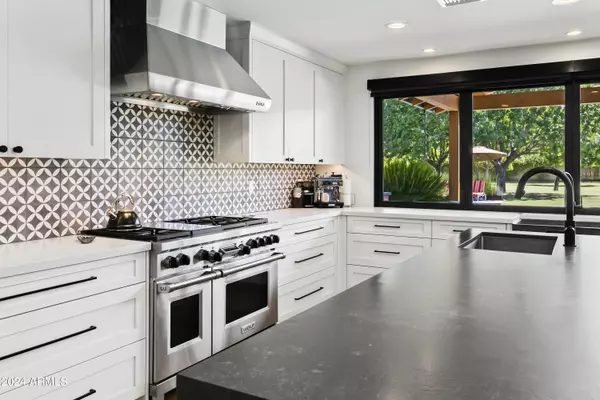$3,350,000
$3,350,000
For more information regarding the value of a property, please contact us for a free consultation.
5545 N 4TH Street Phoenix, AZ 85012
4 Beds
4.5 Baths
5,655 SqFt
Key Details
Sold Price $3,350,000
Property Type Single Family Home
Sub Type Single Family - Detached
Listing Status Sold
Purchase Type For Sale
Square Footage 5,655 sqft
Price per Sqft $592
Subdivision Evans Addition To Orangewood Block 1 Lots 1&2
MLS Listing ID 6761956
Sold Date 10/28/24
Style Contemporary,Ranch
Bedrooms 4
HOA Y/N No
Originating Board Arizona Regional Multiple Listing Service (ARMLS)
Year Built 1940
Annual Tax Amount $12,058
Tax Year 2023
Lot Size 1.148 Acres
Acres 1.15
Property Description
Welcome to your dream home in the heart of North Central! This exquisite property, situated on 1.15 lush acres, features a breathtaking main house boasting over 5,000 square feet of tastefully designed space that will make you instantly at home, along with a charming guest home. As you enter, you'll be captivated by the light, bright ambiance throughout. The owners dedicated three years to meticulously crafting their ideal residence, resulting in a stunning layout that combines understated elegance with timeless comfort. The gourmet kitchen is a chef's delight, seamlessly connecting to the gracious great room helping make the home perfect for entertaining or a quiet family night at home. And with a well-appointed butler's pantry an oversized dinning room you will be able to add convenience and style to your culinary experiences. Inside the main home you will find four spacious bedrooms with their own bathrooms, a teen retreat, and a hidden theater room, ensuring ample space for family and guests. Each and every space is filled with natural light, enhancing the home's inviting atmosphere. Step outside to discover an oversized patio with an outdoor kitchen and an expansive yard that invites you to relax and enjoy the serene surroundings. The lush landscaping provides a private oasis for outdoor activities in the heart of the city. Located just a short stroll from popular restaurants and local amenities, this home offers the perfect blend of privacy and convenience. Don't miss your chance to own a piece of North Central paradise!
Location
State AZ
County Maricopa
Community Evans Addition To Orangewood Block 1 Lots 1&2
Direction West on Missouri from 7th Street. Right (N) on 4th Street to property on Right (E) side of road.
Rooms
Other Rooms Guest Qtrs-Sep Entrn, Separate Workshop, Great Room, Media Room, Family Room, BonusGame Room
Master Bedroom Split
Den/Bedroom Plus 6
Separate Den/Office Y
Interior
Interior Features Master Downstairs, Breakfast Bar, Vaulted Ceiling(s), Kitchen Island, Pantry, Double Vanity, Full Bth Master Bdrm, Separate Shwr & Tub, High Speed Internet
Heating Natural Gas
Cooling Refrigeration
Flooring Tile, Wood
Fireplaces Number 1 Fireplace
Fireplaces Type 1 Fireplace
Fireplace Yes
Window Features Dual Pane,Low-E
SPA Heated,Private
Exterior
Exterior Feature Circular Drive, Covered Patio(s), Patio, Private Yard, Built-in Barbecue, Separate Guest House
Garage Attch'd Gar Cabinets, Dir Entry frm Garage, Electric Door Opener, Golf Cart Garage, Electric Vehicle Charging Station(s)
Garage Spaces 3.0
Garage Description 3.0
Fence Block
Pool Private
Landscape Description Irrigation Back, Flood Irrigation, Irrigation Front
Community Features Near Bus Stop
Amenities Available None
Waterfront No
Roof Type Metal
Accessibility Accessible Hallway(s)
Private Pool Yes
Building
Lot Description Sprinklers In Rear, Sprinklers In Front, Alley, Grass Front, Grass Back, Irrigation Front, Irrigation Back, Flood Irrigation
Story 1
Builder Name NA
Sewer Sewer in & Cnctd, Public Sewer
Water City Water
Architectural Style Contemporary, Ranch
Structure Type Circular Drive,Covered Patio(s),Patio,Private Yard,Built-in Barbecue, Separate Guest House
Schools
Elementary Schools Madison Elementary School
Middle Schools Madison Richard Simis School
High Schools Central High School
School District Phoenix Union High School District
Others
HOA Fee Include No Fees
Senior Community No
Tax ID 162-35-047
Ownership Fee Simple
Acceptable Financing Conventional
Horse Property Y
Horse Feature Other, Bridle Path Access
Listing Terms Conventional
Financing VA
Read Less
Want to know what your home might be worth? Contact us for a FREE valuation!

Our team is ready to help you sell your home for the highest possible price ASAP

Copyright 2024 Arizona Regional Multiple Listing Service, Inc. All rights reserved.
Bought with Compass






