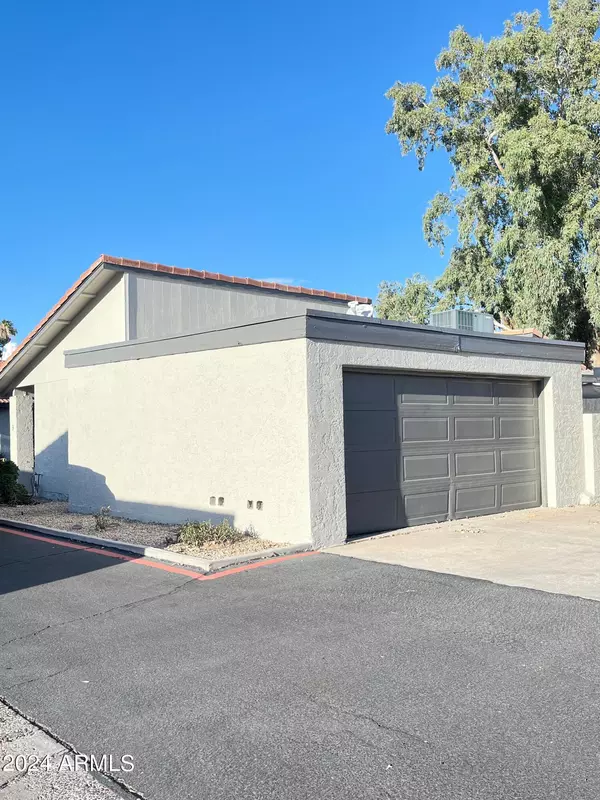$235,000
$250,000
6.0%For more information regarding the value of a property, please contact us for a free consultation.
14872 N 24TH Drive #9 Phoenix, AZ 85023
2 Beds
1.5 Baths
1,117 SqFt
Key Details
Sold Price $235,000
Property Type Townhouse
Sub Type Townhouse
Listing Status Sold
Purchase Type For Sale
Square Footage 1,117 sqft
Price per Sqft $210
Subdivision Canyon Creek Deer Valley Unit 4 Mod Lots 58-239
MLS Listing ID 6724400
Sold Date 08/02/24
Bedrooms 2
HOA Fees $135/mo
HOA Y/N Yes
Originating Board Arizona Regional Multiple Listing Service (ARMLS)
Year Built 1979
Annual Tax Amount $682
Tax Year 2023
Lot Size 2,687 Sqft
Acres 0.06
Property Description
Discover this delightful 2-bedroom, 2.5-bathroom townhome situated in a highly sought-after neighborhood. Boasting an extended 2-car garage with built-in cabinets, this home provides ample storage and convenience. Located just minutes away from shopping centers, major freeways, top-rated schools, and all the amenities essential for a day-to-day lifestyle, this property offers an unbeatable combination of location and functionality. While this home provides a solid foundation, it offers an excellent opportunity for updates and personalization to suit your taste. Priced very aggressively, this townhome presents a rare chance to create your dream space without stretching your budget. Great investor opportunity! Don't miss out on the potential and value packed into this well-located gem.
Location
State AZ
County Maricopa
Community Canyon Creek Deer Valley Unit 4 Mod Lots 58-239
Rooms
Den/Bedroom Plus 2
Separate Den/Office N
Interior
Interior Features Eat-in Kitchen, Drink Wtr Filter Sys, Vaulted Ceiling(s), 3/4 Bath Master Bdrm, High Speed Internet
Heating Electric
Cooling Refrigeration
Flooring Carpet, Tile
Fireplaces Number No Fireplace
Fireplaces Type None
Fireplace No
SPA None
Laundry WshrDry HookUp Only
Exterior
Exterior Feature Covered Patio(s)
Garage Attch'd Gar Cabinets, Dir Entry frm Garage, Extnded Lngth Garage
Garage Spaces 2.0
Garage Description 2.0
Fence Block, Wood
Pool None
Community Features Community Pool
Utilities Available APS
Amenities Available Management
Waterfront No
Roof Type Composition
Private Pool No
Building
Lot Description Desert Front, Grass Front
Story 1
Builder Name Unknown
Sewer Public Sewer
Water City Water
Structure Type Covered Patio(s)
New Construction Yes
Schools
Elementary Schools John Jacobs Elementary School
Middle Schools Mountain Sky Middle School
High Schools Thunderbird High School
School District Glendale Union High School District
Others
HOA Name Colony Homeowners
HOA Fee Include Maintenance Grounds,Street Maint
Senior Community No
Tax ID 208-15-336
Ownership Fee Simple
Acceptable Financing Conventional, 1031 Exchange, FHA, VA Loan
Horse Property N
Listing Terms Conventional, 1031 Exchange, FHA, VA Loan
Financing Cash
Read Less
Want to know what your home might be worth? Contact us for a FREE valuation!

Our team is ready to help you sell your home for the highest possible price ASAP

Copyright 2024 Arizona Regional Multiple Listing Service, Inc. All rights reserved.
Bought with Realty ONE Group




