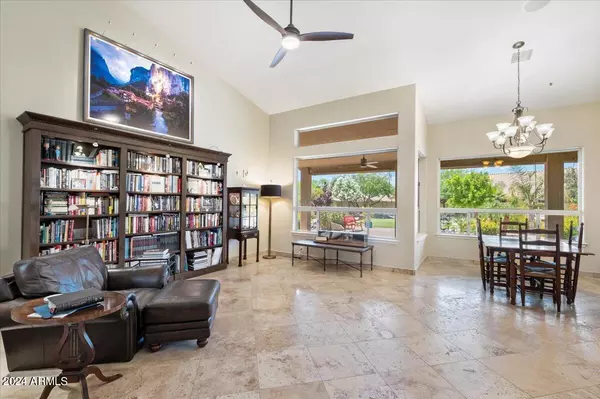$1,215,000
$1,250,000
2.8%For more information regarding the value of a property, please contact us for a free consultation.
18754 N 95TH Way Scottsdale, AZ 85255
4 Beds
2 Baths
2,652 SqFt
Key Details
Sold Price $1,215,000
Property Type Single Family Home
Sub Type Single Family - Detached
Listing Status Sold
Purchase Type For Sale
Square Footage 2,652 sqft
Price per Sqft $458
Subdivision Ironwood Village 8-C
MLS Listing ID 6707302
Sold Date 07/10/24
Style Santa Barbara/Tuscan
Bedrooms 4
HOA Fees $25
HOA Y/N Yes
Originating Board Arizona Regional Multiple Listing Service (ARMLS)
Year Built 1994
Annual Tax Amount $3,584
Tax Year 2023
Lot Size 0.269 Acres
Acres 0.27
Property Description
Welcome to your North Scottsdale dream home! This exquisite property boasts one of the largest lots in the neighborhood, providing ample space and privacy. Step inside to discover a beautifully maintained interior, featuring a split master for added tranquility. The family room is a cozy haven with a built-in bookcase, perfect for displaying your literary collection or cherished mementos. The kitchen is designed for everyday comfort and entertaining, complete with a stylish wet bar. Outdoors, your private oasis awaits! Enjoy the sparkling pool, expansive yard and built-in BBQ, ideal for hosting gatherings and enjoying Arizona's beautiful weather. Two newer ACs and a hybrid water heater ensure energy efficiency and comfort year round. Come see for yourself!
Location
State AZ
County Maricopa
Community Ironwood Village 8-C
Direction Head north on Pima Rd to Legacy Blvd. East on Legacy, North onto N 94TH WAY. At the traffic circle, take the first exit onto E Union Hills Dr. Turn right onto N 95TH WAY. Property is on the right.
Rooms
Other Rooms Library-Blt-in Bkcse, Family Room
Master Bedroom Split
Den/Bedroom Plus 5
Separate Den/Office N
Interior
Interior Features Eat-in Kitchen, Breakfast Bar, 9+ Flat Ceilings, Fire Sprinklers, No Interior Steps, Vaulted Ceiling(s), Wet Bar, Kitchen Island, Double Vanity, Full Bth Master Bdrm, Separate Shwr & Tub, High Speed Internet, Granite Counters
Heating Electric
Cooling Refrigeration, Ceiling Fan(s)
Flooring Carpet, Tile
Fireplaces Type 1 Fireplace, Family Room
Fireplace Yes
Window Features Sunscreen(s),Dual Pane,ENERGY STAR Qualified Windows,Low-E
SPA None
Exterior
Exterior Feature Covered Patio(s), Patio, Private Yard, Built-in Barbecue
Garage Attch'd Gar Cabinets, Dir Entry frm Garage, Electric Door Opener
Garage Spaces 3.0
Garage Description 3.0
Fence Block
Pool Variable Speed Pump, Private
Community Features Tennis Court(s), Playground, Biking/Walking Path
Utilities Available APS
Amenities Available Management
Waterfront No
View Mountain(s)
Roof Type Tile
Private Pool Yes
Building
Lot Description Sprinklers In Rear, Sprinklers In Front, Desert Back, Desert Front, Grass Back
Story 1
Builder Name UDC
Sewer Public Sewer
Water City Water
Architectural Style Santa Barbara/Tuscan
Structure Type Covered Patio(s),Patio,Private Yard,Built-in Barbecue
Schools
Elementary Schools Desert Canyon Elementary
Middle Schools Desert Canyon Middle School
High Schools Desert Mountain High School
School District Scottsdale Unified District
Others
HOA Name Ironwood Village
HOA Fee Include Street Maint
Senior Community No
Tax ID 217-12-845
Ownership Fee Simple
Acceptable Financing Conventional, VA Loan
Horse Property N
Listing Terms Conventional, VA Loan
Financing Cash
Read Less
Want to know what your home might be worth? Contact us for a FREE valuation!

Our team is ready to help you sell your home for the highest possible price ASAP

Copyright 2024 Arizona Regional Multiple Listing Service, Inc. All rights reserved.
Bought with RE/MAX Fine Properties






