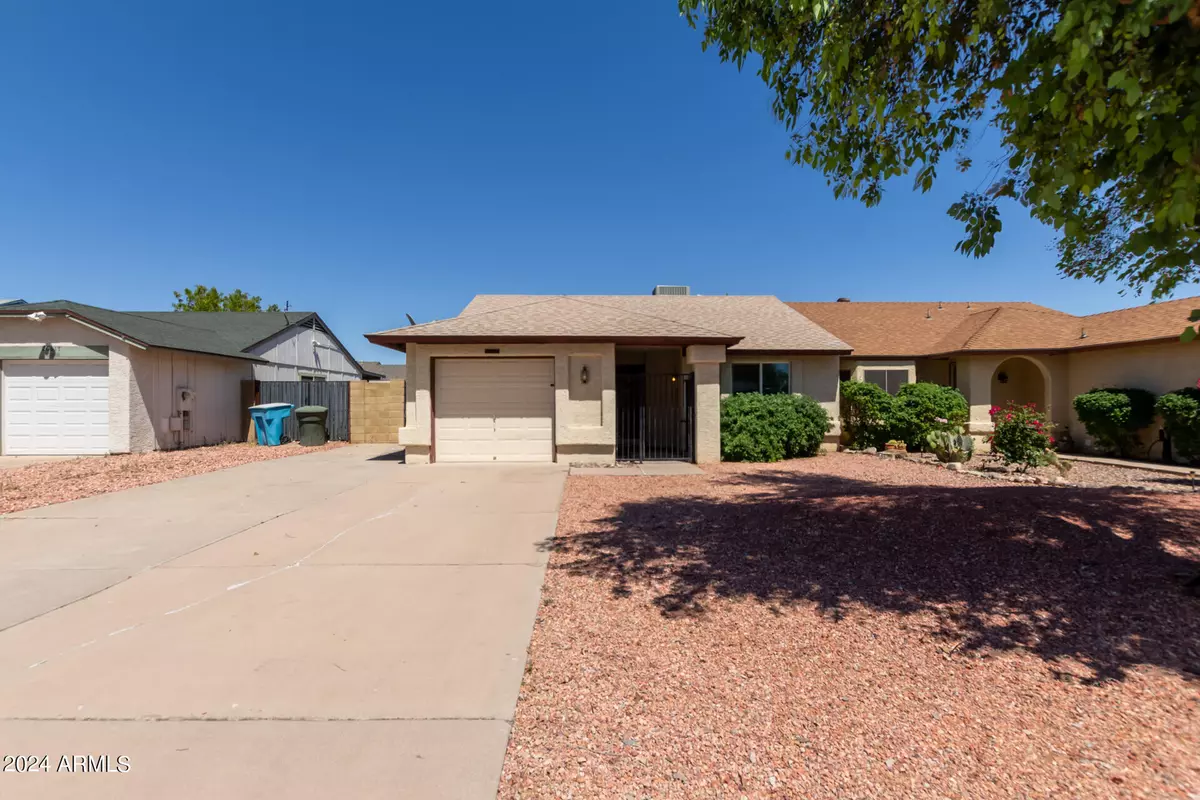$299,000
$299,000
For more information regarding the value of a property, please contact us for a free consultation.
20613 N 31ST Avenue Phoenix, AZ 85027
2 Beds
2 Baths
910 SqFt
Key Details
Sold Price $299,000
Property Type Single Family Home
Sub Type Gemini/Twin Home
Listing Status Sold
Purchase Type For Sale
Square Footage 910 sqft
Price per Sqft $328
Subdivision Suncrest Villas West 4 Lot 230-263
MLS Listing ID 6711251
Sold Date 07/02/24
Style Ranch
Bedrooms 2
HOA Y/N No
Originating Board Arizona Regional Multiple Listing Service (ARMLS)
Year Built 1987
Annual Tax Amount $224
Tax Year 2023
Lot Size 4,090 Sqft
Acres 0.09
Property Description
Discover this single-story home with a low-care front yard shaded with a mature tree! Inside, the living/dining area offers a welcoming space with fresh neutral paint, new fixtures, new plush carpet and flooring, and dual-pane windows allowing abundant natural light. In the kitchen, you'll find beautiful wood cabinetry, ample counters, essential appliances, brand new sink and faucet plus a convenient ceiling fan. The main bedroom includes a sliding mirrored door closet and a private bathroom. Enjoy morning coffees or a breath of fresh air in the backyard with a covered patio and plenty of space for your landscaping ideas. Plus, the washer and dryer are included in the garage! Don't miss out on this wonderful home; it's ready for you to move in and make it your own!
Location
State AZ
County Maricopa
Community Suncrest Villas West 4 Lot 230-263
Direction Head west on W Deer Valley Rd, Turn left onto N 31st Ave, Turn right onto W Rose Garden Ln, Immediate left onto N 31st Ave. Property will be on the left.
Rooms
Other Rooms Great Room
Den/Bedroom Plus 2
Separate Den/Office N
Interior
Interior Features 9+ Flat Ceilings, No Interior Steps, 3/4 Bath Master Bdrm, High Speed Internet, Laminate Counters
Heating Electric
Cooling Refrigeration, Ceiling Fan(s)
Flooring Carpet, Tile
Fireplaces Number No Fireplace
Fireplaces Type None
Fireplace No
Window Features Dual Pane
SPA None
Exterior
Exterior Feature Covered Patio(s)
Garage Dir Entry frm Garage, Electric Door Opener
Garage Spaces 1.0
Garage Description 1.0
Fence Block, Wood
Pool None
Community Features Biking/Walking Path
Utilities Available APS
Amenities Available None
Waterfront No
Roof Type Composition
Private Pool No
Building
Lot Description Dirt Back, Gravel/Stone Front
Story 1
Builder Name UNK
Sewer Public Sewer
Water City Water
Architectural Style Ranch
Structure Type Covered Patio(s)
Schools
Elementary Schools Paseo Hills Elementary
Middle Schools Paseo Hills Elementary
High Schools Barry Goldwater High School
School District Deer Valley Unified District
Others
HOA Fee Include No Fees
Senior Community No
Tax ID 206-08-267
Ownership Fee Simple
Acceptable Financing Conventional, FHA, VA Loan
Horse Property N
Listing Terms Conventional, FHA, VA Loan
Financing Conventional
Read Less
Want to know what your home might be worth? Contact us for a FREE valuation!

Our team is ready to help you sell your home for the highest possible price ASAP

Copyright 2024 Arizona Regional Multiple Listing Service, Inc. All rights reserved.
Bought with My Home Group Real Estate






