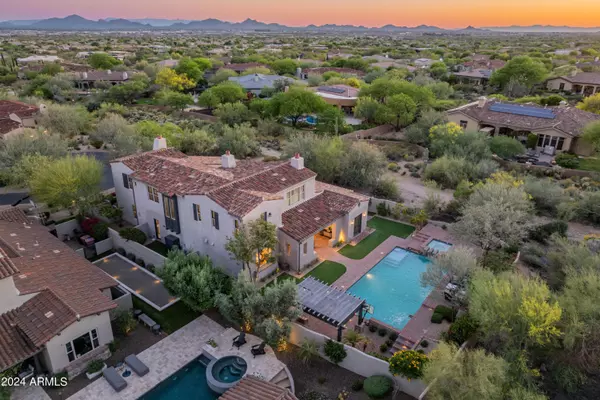$3,412,500
$3,495,000
2.4%For more information regarding the value of a property, please contact us for a free consultation.
9606 E Chino Drive Scottsdale, AZ 85255
4 Beds
4 Baths
5,082 SqFt
Key Details
Sold Price $3,412,500
Property Type Single Family Home
Sub Type Single Family - Detached
Listing Status Sold
Purchase Type For Sale
Square Footage 5,082 sqft
Price per Sqft $671
Subdivision Dc Ranch
MLS Listing ID 6697540
Sold Date 06/28/24
Style Ranch,Spanish,Santa Barbara/Tuscan
Bedrooms 4
HOA Fees $339/mo
HOA Y/N Yes
Originating Board Arizona Regional Multiple Listing Service (ARMLS)
Year Built 2005
Annual Tax Amount $8,968
Tax Year 2023
Lot Size 0.310 Acres
Acres 0.31
Property Description
Stunning estate in The Haciendas, an award winning neighborhood in DC Ranch. This gorgeous remodeled home sits on a premium N/S cul-de-sac lot within an enclave of 89 luxury ranch-style homes. Offering over 5000+ sqft & a mid-century modern flair, this professionally designed home will not disappoint. Four large bedrooms (primary on 1st floor), 4 full bathrooms (2 on the first floor), comfortable formal living room & convenient office/den (near front entrance), spacious bonus/game room (with views), charming interior atrium with sitting area, fireplace & formal dining space, and front gated courtyard with beautiful mountain views. The popular floor plan seamlessly blends multiple living living spaces and creates an open & inviting feel, ideal for indoor/outdoor living. The great room boasts a decorative Roman clay gas fireplace & designer wall coverings, desk nook, custom large sliding glass doors (on both sides of the room) and a striking eat-in kitchen that features a large quartz island, custom cabinetry, oversized sink with dual faucets, and an expansive & custom built butlers pantry (2nd kitchen/great prep area), fully equipped with luxury Sub-Zero & Wolf appliances and more cabinetry. The spacious, 1st floor primary suite includes a sitting room (currently a workout space) with private patio exit, and an impressive bathroom with dual vanities, steam shower, separate soaking tub, toto toilet & walk-in closet. The 2nd floor offers three bedrooms & 2 full bathrooms (one ensuite & one Jack-n-Jill), plus a large bonus/game room with adjacent covered patio. The resort-style backyard boasts a large pebble tec pool & spa with multiple water features, covered & uncovered patio with gas fireplace & sitting area, ramada with built-in BBQ & fridge, and low maintenance artificial turf. Additional feature/recent upgrades include new interior paint (2024), new landscaping (2024), Sub-Zero & Wolf appliances (steam oven, warming drawer, wine fridge), Scottsman nugget ice maker, whole-home water filtration, oversized laundry room with storage, smart home system, automated blinds, Oak Beachwood floors throughout, and more.
The Haciendas is a highly sought after gated neighborhood in the DC Ranch master planned community. DC Ranch is known for its 2 recreational clubhouses that provide everything from social gatherings to youth activities, resort style pools, state-of-the-art fitness centers, tennis/pickle-ball courts & fitness classes, private golf club, hiking trails, numerous parks, and the bustling restaurants & shops at the DC Ranch Marketplace. The Haciendas also offers a large community park, easy access to restaurants/shopping, the 101 freeway, DC Ranch Village Health Club & Spa & top Scottsdale schools (Copper Ridge K-8 & Chaparral HS). This home is a rare find and sure to impress.
Location
State AZ
County Maricopa
Community Dc Ranch
Direction From Thompson Peak Pkwy, South on Desert Camp Drive, South on 97th Street thru gate, Right on 96th Way, Right on Chino, home will be the last house on the Right.
Rooms
Other Rooms Great Room, BonusGame Room
Master Bedroom Split
Den/Bedroom Plus 6
Separate Den/Office Y
Interior
Interior Features Master Downstairs, Eat-in Kitchen, Breakfast Bar, 9+ Flat Ceilings, Drink Wtr Filter Sys, Fire Sprinklers, Kitchen Island, Bidet, Double Vanity, Full Bth Master Bdrm, Separate Shwr & Tub, High Speed Internet
Heating Natural Gas
Cooling Refrigeration, Programmable Thmstat, Ceiling Fan(s)
Flooring Tile, Wood
Fireplaces Type 3+ Fireplace, Two Way Fireplace, Exterior Fireplace, Family Room, Gas
Fireplace Yes
SPA Heated,Private
Exterior
Exterior Feature Balcony, Covered Patio(s), Gazebo/Ramada, Patio, Private Yard, Built-in Barbecue
Garage Attch'd Gar Cabinets, Dir Entry frm Garage, Electric Door Opener
Garage Spaces 3.0
Garage Description 3.0
Fence Block, Wrought Iron
Pool Private
Community Features Gated Community, Pickleball Court(s), Community Spa Htd, Community Pool Htd, Golf, Tennis Court(s), Biking/Walking Path, Clubhouse, Fitness Center
Utilities Available APS, SW Gas
Amenities Available Club, Membership Opt, Management, Rental OK (See Rmks)
Waterfront No
View Mountain(s)
Roof Type Tile,Concrete
Private Pool Yes
Building
Lot Description Sprinklers In Rear, Sprinklers In Front, Desert Back, Desert Front, Cul-De-Sac, Synthetic Grass Back, Auto Timer H2O Front, Auto Timer H2O Back
Story 2
Builder Name Camelot Homes
Sewer Public Sewer
Water City Water
Architectural Style Ranch, Spanish, Santa Barbara/Tuscan
Structure Type Balcony,Covered Patio(s),Gazebo/Ramada,Patio,Private Yard,Built-in Barbecue
Schools
Elementary Schools Copper Ridge Elementary School
Middle Schools Copper Ridge Middle School
High Schools Chaparral High School
School District Scottsdale Unified District
Others
HOA Name DC Ranch Association
HOA Fee Include Maintenance Grounds
Senior Community No
Tax ID 217-71-197
Ownership Fee Simple
Acceptable Financing Conventional, VA Loan
Horse Property N
Listing Terms Conventional, VA Loan
Financing Conventional
Read Less
Want to know what your home might be worth? Contact us for a FREE valuation!

Our team is ready to help you sell your home for the highest possible price ASAP

Copyright 2024 Arizona Regional Multiple Listing Service, Inc. All rights reserved.
Bought with Russ Lyon Sotheby's International Realty






