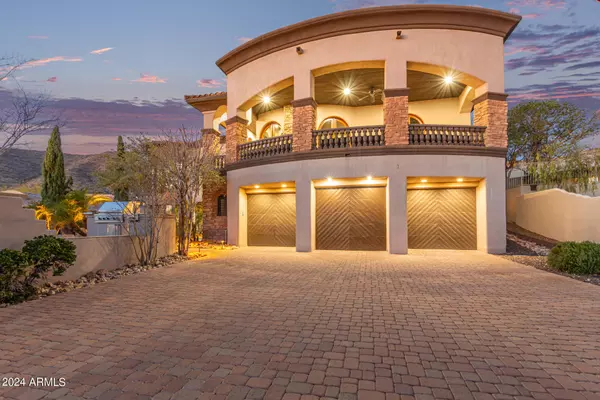$2,500,000
$2,500,000
For more information regarding the value of a property, please contact us for a free consultation.
11861 E DESERT TRAIL Road Scottsdale, AZ 85259
6 Beds
6.5 Baths
6,700 SqFt
Key Details
Sold Price $2,500,000
Property Type Single Family Home
Sub Type Single Family - Detached
Listing Status Sold
Purchase Type For Sale
Square Footage 6,700 sqft
Price per Sqft $373
Subdivision Ancala North Phase One
MLS Listing ID 6655393
Sold Date 06/20/24
Style Santa Barbara/Tuscan
Bedrooms 6
HOA Y/N Yes
Originating Board Arizona Regional Multiple Listing Service (ARMLS)
Year Built 1999
Annual Tax Amount $10,879
Tax Year 2023
Lot Size 0.564 Acres
Acres 0.56
Property Description
Seller finance or lease purchase with GREAT terms.
Panoramic views of the city lights and Camelback Mountain.
Welcome to your future hillside haven! Prepare to be captivated as you step into this magnificent estate that exudes sheer beauty. Picture the perfect blend of comfort and elegance as you explore the open floorplan that seamlessly integrates various living areas, a formal dining room, and a kitchen fit for an entertainer. The expansive windows provide a panoramic view that is truly priceless, bathing the space in natural light.
This desert oasis offers more than just a stunning view - it is a retreat with a master bedroom that's a true sanctuary, along with four generously sized ensuite bedrooms. Need a space to work, exercise, or indulge in entertainment? You've got it covere which can easily transform into a theater room or a play area for the kids.
Step into a home where craftsmanship meets perfection - from venetian plaster walls to an intricately designed ironwork staircase, wood accents, and stacked stone details. As you head outdoors, the south-facing backyard becomes your private paradise for enjoying Arizona sunsets and the enchanting glow of city lights.
Imagine honing your golf skills while your family relishes a BBQ by the sparkling infinity pool and spa. Accessible through a private gated rear entrance, the motor court can host over 10 vehicles, complemented by three oversized garage stalls. Uniquely, this Ancala gem offers two separate entry points - the main home entrance from Desert Trail Rd, and garage access from Larkspur, both securely connected.
Indulge in the option to join the Country Club for exclusive amenities, making every day a resort-like experience. Please note that all details provided, including facts, figures, and measurements, are approximate and subject to change without notice. Your dream home awaits - seize the opportunity!
Location
State AZ
County Maricopa
Community Ancala North Phase One
Direction Head east on E Shea Blvd, Left on N Frank Lloyd Wright Blvd, Right on E Vía Linda, Left on N 118th St, Right on E Paradise Dr, Left on N 118th Way, Stay on 118th Way, Turn right on E Desert Trail Rd.
Rooms
Other Rooms Library-Blt-in Bkcse, Great Room, Family Room, BonusGame Room
Master Bedroom Split
Den/Bedroom Plus 8
Separate Den/Office N
Interior
Interior Features Upstairs, Eat-in Kitchen, Breakfast Bar, Central Vacuum, Drink Wtr Filter Sys, Fire Sprinklers, Intercom, Soft Water Loop, Wet Bar, Kitchen Island, Pantry, 2 Master Baths, Double Vanity, Full Bth Master Bdrm, Separate Shwr & Tub, Tub with Jets, High Speed Internet, Granite Counters
Heating Natural Gas
Cooling Refrigeration, Ceiling Fan(s)
Flooring Stone, Wood
Fireplaces Type 3+ Fireplace, Exterior Fireplace, Family Room, Living Room, Master Bedroom, Gas
Fireplace Yes
Window Features Sunscreen(s),Dual Pane
SPA Private
Exterior
Exterior Feature Other, Balcony, Circular Drive, Covered Patio(s), Patio, Private Yard, Built-in Barbecue
Garage Attch'd Gar Cabinets, Dir Entry frm Garage, Electric Door Opener, Extnded Lngth Garage
Garage Spaces 3.0
Garage Description 3.0
Fence Block, Wrought Iron
Pool Private
Community Features Gated Community, Community Spa Htd, Community Pool Htd, Community Pool, Guarded Entry, Golf, Tennis Court(s), Playground, Biking/Walking Path, Clubhouse, Fitness Center
Utilities Available APS, SW Gas
Amenities Available Club, Membership Opt, Management
View City Lights, Mountain(s)
Roof Type Tile
Private Pool Yes
Building
Lot Description Sprinklers In Rear, Sprinklers In Front, Desert Back, Desert Front, Synthetic Grass Back, Auto Timer H2O Front, Auto Timer H2O Back
Story 2
Builder Name Cavalier Homes
Sewer Sewer in & Cnctd, Public Sewer
Water City Water
Architectural Style Santa Barbara/Tuscan
Structure Type Other,Balcony,Circular Drive,Covered Patio(s),Patio,Private Yard,Built-in Barbecue
New Construction No
Schools
Elementary Schools Anasazi Elementary
Middle Schools Mountainside Middle School
High Schools Desert Mountain High School
School District Scottsdale Unified District
Others
HOA Name Ancala
HOA Fee Include Maintenance Grounds,Street Maint
Senior Community No
Tax ID 217-21-152
Ownership Fee Simple
Acceptable Financing Conventional
Horse Property N
Listing Terms Conventional
Financing Other
Read Less
Want to know what your home might be worth? Contact us for a FREE valuation!

Our team is ready to help you sell your home for the highest possible price ASAP

Copyright 2024 Arizona Regional Multiple Listing Service, Inc. All rights reserved.
Bought with Launch Powered By Compass






