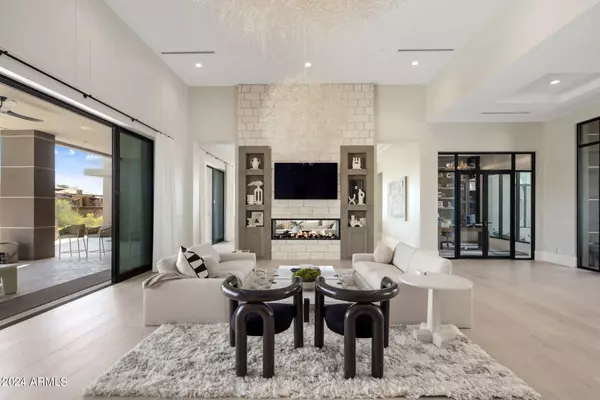$5,400,000
$5,500,000
1.8%For more information regarding the value of a property, please contact us for a free consultation.
9423 E COVEY Trail Scottsdale, AZ 85262
4 Beds
5.5 Baths
6,175 SqFt
Key Details
Sold Price $5,400,000
Property Type Single Family Home
Sub Type Single Family - Detached
Listing Status Sold
Purchase Type For Sale
Square Footage 6,175 sqft
Price per Sqft $874
Subdivision Desert Mountain Phase 1 Unit Four
MLS Listing ID 6668206
Sold Date 06/10/24
Style Contemporary
Bedrooms 4
HOA Fees $208
HOA Y/N Yes
Originating Board Arizona Regional Multiple Listing Service (ARMLS)
Year Built 2023
Annual Tax Amount $1,585
Tax Year 2023
Lot Size 0.909 Acres
Acres 0.91
Property Description
This dramatic desert modern home completed in November of 2023, nestled just within the Desert Mountain community's guard-gated entrance. Crafted with a seamless fusion of indoor and outdoor spaces, its design boasts multiple sliding glass doors, inviting the surrounding environment to become an integral part of daily life and entertaining. Collaborating with Jamie Rose Interiors, they have furnished the residence with an aura of sophistication and refinement, evident in its high-quality finishes and elegant touches throughout. This home is being sold fully furnished. The open floor plan encompasses expansive living areas, with a Chef's kitchen serving as the heart of the home. Equipped with top-of-the-line Wolf/Subzero appliances, including an icemaker and built-in Meile coffeemaker, it caters to culinary enthusiasts. Moreover, several beverage refrigerators strategically placed throughout the home ensure refreshments are always at hand. For wine connoisseurs, a custom wine cellar, along with additional storage in the pantry with its own dedicated cooling system, provides ample space for their collections.
The integration of a Crestron home automation system enhances the home's functionality, offering effortless control over audio, TV's, security, pool/spa, and surveillance cameras. Notable upgrades include automated window treatments in the Primary Suite, tinted windows for protection against sun damage, bar backlighting, and the installation of solar panels for sustainable energy.
Accommodating guests is effortless with three generously sized guest suites, including a separate casita with its own living space, ensuring both privacy and comfort. Outdoor living spaces beckon with a sparkling pool and spa, complemented by a full outdoor kitchen boasting a refrigerator, sink, and Wolf BBQ. Surrounded by inviting seating areas, they provide an idyllic setting for relaxation and appreciation of the breathtaking desert scenery.
For panoramic vistas, a roof-top view deck offers unparalleled views of the 17th hole of the Renegade golf course, captivating desert sunsets, and majestic mountain vistas, completing the epitome of desert luxury living.
Location
State AZ
County Maricopa
Community Desert Mountain Phase 1 Unit Four
Direction North on Pima then right onto East Cave Creek Road, Left onto Desert Mountain Pkwy. Guard will give you directions to property. ID will be required.
Rooms
Other Rooms Guest Qtrs-Sep Entrn, Great Room, Family Room, BonusGame Room
Master Bedroom Split
Den/Bedroom Plus 6
Separate Den/Office Y
Interior
Interior Features Eat-in Kitchen, Breakfast Bar, 9+ Flat Ceilings, Central Vacuum, Drink Wtr Filter Sys, Fire Sprinklers, No Interior Steps, Soft Water Loop, Wet Bar, Kitchen Island, Pantry, Double Vanity, Full Bth Master Bdrm, Separate Shwr & Tub, High Speed Internet, Granite Counters
Heating Mini Split, Natural Gas
Cooling Refrigeration, Programmable Thmstat
Flooring Wood
Fireplaces Type 3+ Fireplace, Two Way Fireplace, Fire Pit, Family Room, Master Bedroom, Gas
Fireplace Yes
Window Features ENERGY STAR Qualified Windows,Double Pane Windows
SPA Heated,Private
Exterior
Exterior Feature Balcony, Misting System, Patio, Built-in Barbecue, Separate Guest House
Garage Dir Entry frm Garage
Garage Spaces 3.0
Garage Description 3.0
Fence Wrought Iron
Pool Variable Speed Pump, Heated, Private
Landscape Description Irrigation Back
Community Features Gated Community, Pickleball Court(s), Community Spa Htd, Community Spa, Community Pool Htd, Community Pool, Community Media Room, Guarded Entry, Golf, Tennis Court(s), Racquetball, Playground, Biking/Walking Path, Clubhouse, Fitness Center
Utilities Available APS, SW Gas
Amenities Available Club, Membership Opt, Management
Waterfront No
Roof Type Foam
Private Pool Yes
Building
Lot Description Sprinklers In Rear, Sprinklers In Front, Desert Back, Desert Front, On Golf Course, Auto Timer H2O Front, Auto Timer H2O Back, Irrigation Back
Story 1
Builder Name Magnus
Sewer Public Sewer
Water City Water
Architectural Style Contemporary
Structure Type Balcony,Misting System,Patio,Built-in Barbecue, Separate Guest House
Schools
Elementary Schools Black Mountain Elementary School
Middle Schools Sonoran Trails Middle School
High Schools Cactus High School
School District Cave Creek Unified District
Others
HOA Name Desert Mountain
HOA Fee Include Sewer,Street Maint,Trash
Senior Community No
Tax ID 219-56-927
Ownership Fee Simple
Acceptable Financing Conventional
Horse Property N
Horse Feature Other
Listing Terms Conventional
Financing Cash
Read Less
Want to know what your home might be worth? Contact us for a FREE valuation!

Our team is ready to help you sell your home for the highest possible price ASAP

Copyright 2024 Arizona Regional Multiple Listing Service, Inc. All rights reserved.
Bought with Silverleaf Realty






