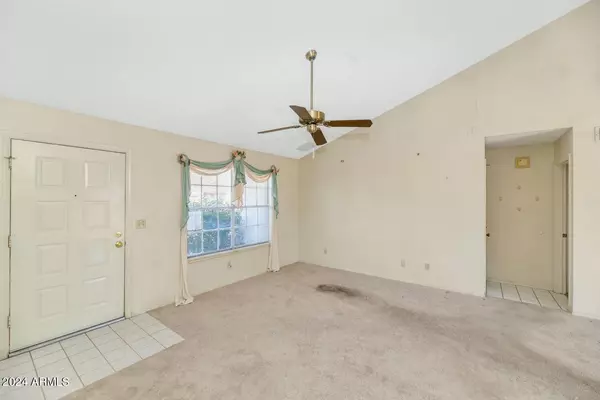$399,750
$399,750
For more information regarding the value of a property, please contact us for a free consultation.
19401 N 10TH Street Phoenix, AZ 85024
3 Beds
2 Baths
1,068 SqFt
Key Details
Sold Price $399,750
Property Type Single Family Home
Sub Type Single Family - Detached
Listing Status Sold
Purchase Type For Sale
Square Footage 1,068 sqft
Price per Sqft $374
Subdivision Country Place 2
MLS Listing ID 6706293
Sold Date 06/03/24
Style Spanish
Bedrooms 3
HOA Y/N No
Originating Board Arizona Regional Multiple Listing Service (ARMLS)
Year Built 1983
Annual Tax Amount $760
Tax Year 2023
Lot Size 7,352 Sqft
Acres 0.17
Property Description
Welcome to your future home! This delightful 3-bedroom, 2-bathroom gem is nestled on a generous corner lot in a tranquil North Phoenix neighborhood. Built in 1983, this 1,068 square foot residence offers an excellent opportunity. A bright and airy living room welcomes you, perfect for relaxing or entertaining while the kitchen provides ample counter space and cabinetry. Three well-sized bedrooms offer plenty of space for family, guests, or a home office, while the attached two-car garage and a wide driveway provide ample parking and storage options. Situated just off Loop 101, this home boasts easy access to everything North Phoenix has to offer. Enjoy proximity to top-rated schools, shopping centers, dining options, and recreational facilities. Minutes from Desert Ridge Marketplace, offering a variety of shops, restaurants, and entertainment options. Close to Buffalo Ridge Park and Reach 11 Sports Complex, perfect for outdoor activities and family fun. Quick access to major highways makes commuting a breeze and ensures you're never far from what you need. With its ideal location and potential for customization, this home is a fantastic opportunity to create your perfect living space. Don't miss out on the chance to make this house your own!
Location
State AZ
County Maricopa
Community Country Place 2
Rooms
Den/Bedroom Plus 3
Separate Den/Office N
Interior
Interior Features Breakfast Bar, 3/4 Bath Master Bdrm
Heating Electric
Cooling Refrigeration
Flooring Carpet, Tile
Fireplaces Number No Fireplace
Fireplaces Type None
Fireplace No
SPA None
Exterior
Garage Spaces 2.0
Garage Description 2.0
Fence Block
Pool None
Utilities Available APS, SW Gas
Amenities Available None
Waterfront No
Roof Type Composition
Private Pool No
Building
Lot Description Gravel/Stone Front, Gravel/Stone Back
Story 1
Builder Name Continental Homes
Sewer Public Sewer
Water City Water
Architectural Style Spanish
New Construction Yes
Schools
Elementary Schools Eagle Ridge Elementary School
Middle Schools Mountain Trail Middle School
High Schools North Canyon High School
School District Paradise Valley Unified District
Others
HOA Fee Include No Fees
Senior Community No
Tax ID 213-25-372
Ownership Fee Simple
Acceptable Financing Conventional
Horse Property N
Listing Terms Conventional
Financing Cash
Special Listing Condition Probate Listing
Read Less
Want to know what your home might be worth? Contact us for a FREE valuation!

Our team is ready to help you sell your home for the highest possible price ASAP

Copyright 2024 Arizona Regional Multiple Listing Service, Inc. All rights reserved.
Bought with HomeSmart






