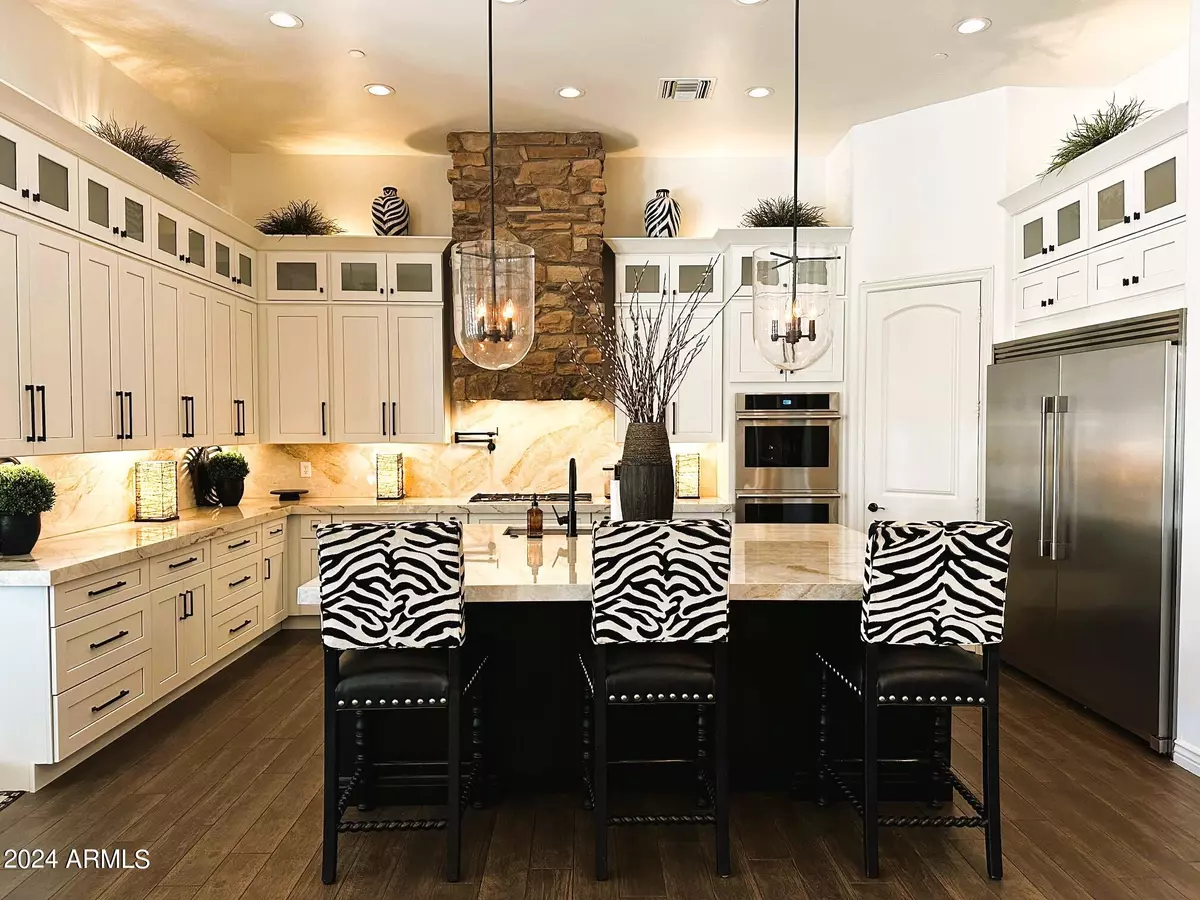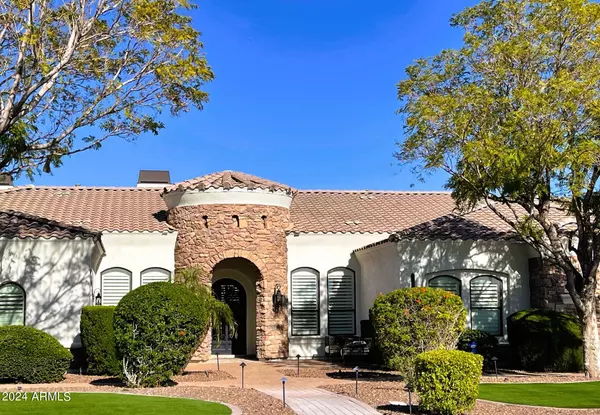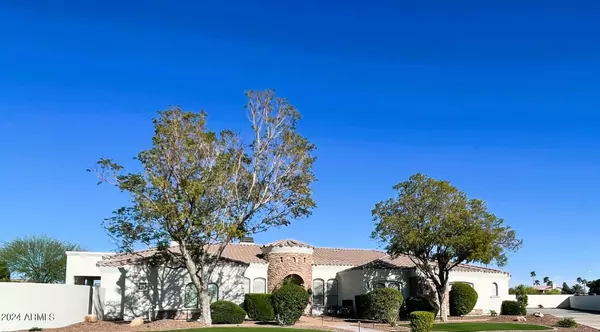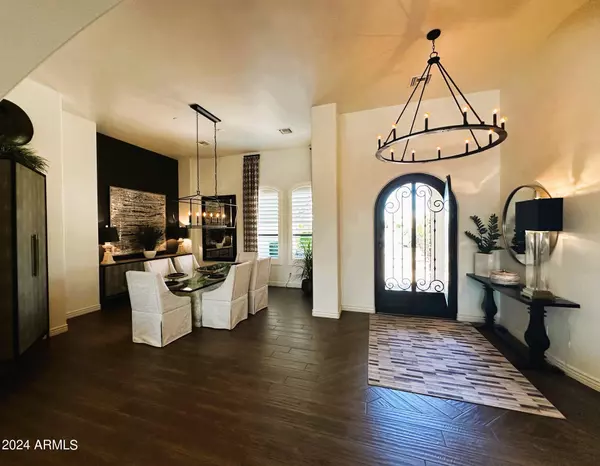$1,650,000
$1,650,000
For more information regarding the value of a property, please contact us for a free consultation.
24301 N 97TH Drive Peoria, AZ 85383
4 Beds
4.5 Baths
4,041 SqFt
Key Details
Sold Price $1,650,000
Property Type Single Family Home
Sub Type Single Family - Detached
Listing Status Sold
Purchase Type For Sale
Square Footage 4,041 sqft
Price per Sqft $408
Subdivision Melton Ranch 2
MLS Listing ID 6688265
Sold Date 05/17/24
Style Ranch
Bedrooms 4
HOA Fees $189/qua
HOA Y/N Yes
Originating Board Arizona Regional Multiple Listing Service (ARMLS)
Year Built 2008
Annual Tax Amount $9,074
Tax Year 2023
Lot Size 0.803 Acres
Acres 0.8
Property Description
This STUNNING HOME has been BEAUTIFULLY UPDATED and PERFECTLY APPOINTED*While seller wanted this to be the FINAL DREAM HOME, and made changes to meet that qualification, they found the nearly ACRE LOT and home size are much larger than they need, but A PERFECT LOCATION, LOT SIZE, and FLOOR PLAN for a future owner*OPEN GREAT ROOM CONCEPT with SOARING CEILINGS and STREAMING NATURAL LIGHT*FULLY RENOVATED KITCHEN with SHAKER CABINETS, two-tone island, BUILT IN REFRIGERATOR, GAS COOK TOP, and EXQUISITE TAJ MAJAL quartzite*GUEST SUITE has SITTING ROOM off BEDROOM*OWNER SUITE has adjacent DEN/SITTING ROOM and separate exit*Your OUTSIDE includes FULL COVERED PATIO, FANTASTIC POOL with SWIM UP BAR, SOOTHING SPA, and SUNKEN BBQ AREA*COME by and SEE why you can CALL THIS PLACE YOUR ''HOME''
Location
State AZ
County Maricopa
Community Melton Ranch 2
Direction South on Lake Pleasant Pkwy*East(L) on Calle Lejos*North on 98th Lane*East(R) on Villa Lindo Dr to this beautiful home at end*
Rooms
Other Rooms Guest Qtrs-Sep Entrn, Great Room, BonusGame Room
Master Bedroom Split
Den/Bedroom Plus 6
Separate Den/Office Y
Interior
Interior Features Eat-in Kitchen, Breakfast Bar, 9+ Flat Ceilings, Fire Sprinklers, Soft Water Loop, Wet Bar, Kitchen Island, Pantry, Double Vanity, Full Bth Master Bdrm, Separate Shwr & Tub, Tub with Jets, High Speed Internet, Granite Counters
Heating Natural Gas
Cooling Refrigeration, Programmable Thmstat, Ceiling Fan(s)
Fireplaces Type 2 Fireplace, Family Room, Master Bedroom, Gas
Fireplace Yes
Window Features Double Pane Windows
SPA Heated,Private
Laundry WshrDry HookUp Only
Exterior
Exterior Feature Covered Patio(s), Patio, Built-in Barbecue
Garage Attch'd Gar Cabinets, Dir Entry frm Garage, Electric Door Opener
Garage Spaces 4.0
Garage Description 4.0
Fence Block
Pool Heated, Private
Community Features Gated Community
Utilities Available APS, SW Gas
Amenities Available Management
Waterfront No
View Mountain(s)
Roof Type Tile
Private Pool Yes
Building
Lot Description Sprinklers In Rear, Sprinklers In Front, Gravel/Stone Front, Gravel/Stone Back, Grass Front, Grass Back, Auto Timer H2O Front, Auto Timer H2O Back
Story 1
Builder Name Custom
Sewer Public Sewer
Water City Water
Architectural Style Ranch
Structure Type Covered Patio(s),Patio,Built-in Barbecue
Schools
Elementary Schools Zuni Hills Elementary School
Middle Schools Zuni Hills Elementary School
High Schools Liberty High School
School District Peoria Unified School District
Others
HOA Name Melton Ranch
HOA Fee Include Maintenance Grounds
Senior Community No
Tax ID 201-16-314
Ownership Fee Simple
Acceptable Financing Conventional, FHA, VA Loan
Horse Property N
Listing Terms Conventional, FHA, VA Loan
Financing Conventional
Read Less
Want to know what your home might be worth? Contact us for a FREE valuation!

Our team is ready to help you sell your home for the highest possible price ASAP

Copyright 2024 Arizona Regional Multiple Listing Service, Inc. All rights reserved.
Bought with White Peak Real Estate LLC






