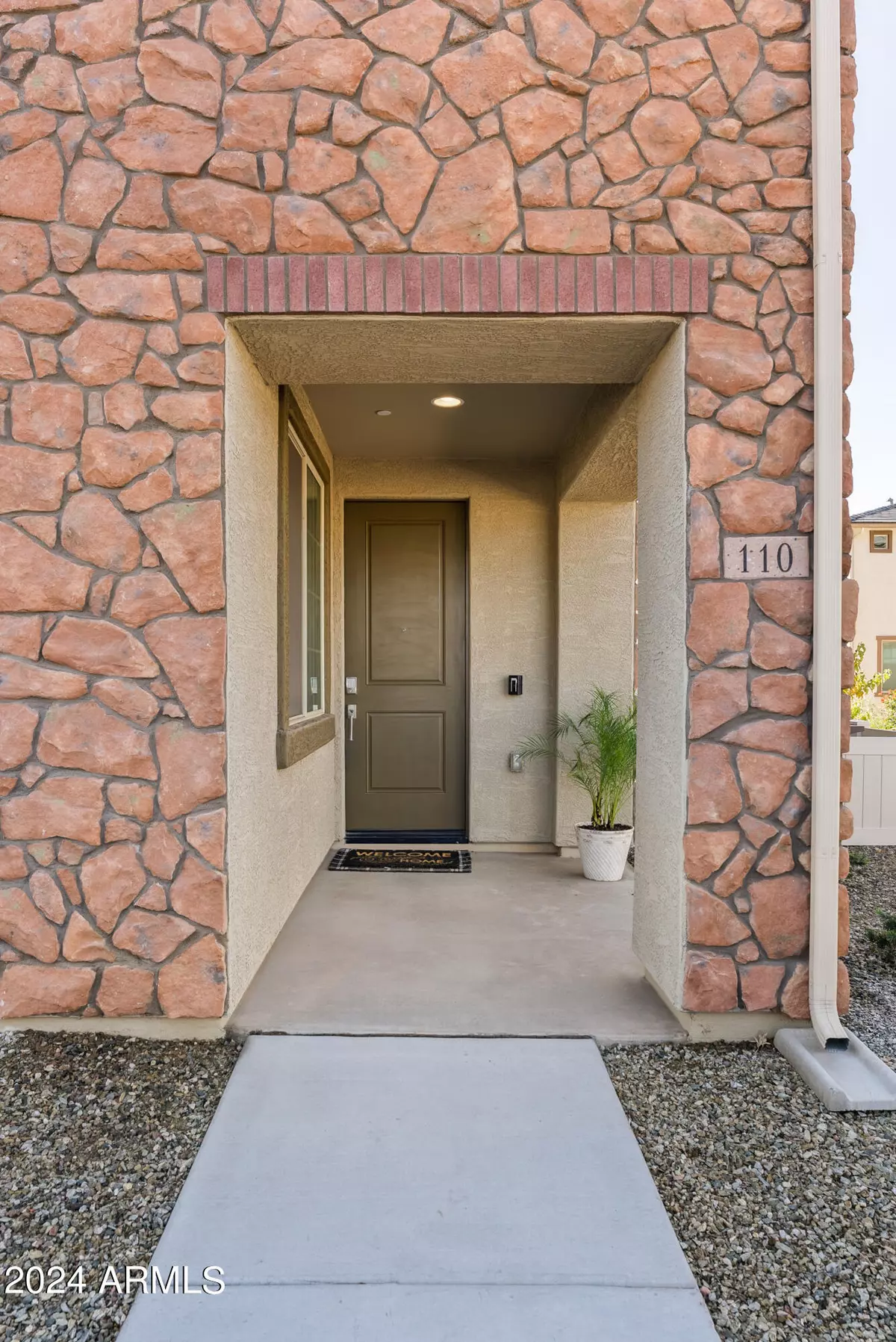$400,000
$434,000
7.8%For more information regarding the value of a property, please contact us for a free consultation.
4100 S Pinelake Way #110 Chandler, AZ 85249
2 Beds
3 Baths
1,297 SqFt
Key Details
Sold Price $400,000
Property Type Townhouse
Sub Type Townhouse
Listing Status Sold
Purchase Type For Sale
Square Footage 1,297 sqft
Price per Sqft $308
Subdivision Pinelake Condominiums
MLS Listing ID 6666280
Sold Date 05/07/24
Bedrooms 2
HOA Fees $227/mo
HOA Y/N Yes
Originating Board Arizona Regional Multiple Listing Service (ARMLS)
Year Built 2021
Annual Tax Amount $1,395
Tax Year 2023
Lot Size 646 Sqft
Acres 0.01
Property Description
Welcome to your new home in Chandler! This stunning 2-bedroom, 2.5-bathroom townhome offers the perfect blend of comfort, convenience, and community living.
As you step inside, you'll be greeted by a spacious and inviting living area, ideal for entertaining guests or simply unwinding after a long day. The modern kitchen features sleek countertops, stainless steel appliances, and ample cabinet space, making meal prep a breeze.
Upstairs, you'll find two generously sized bedrooms, including a master suite complete with a private ensuite bathroom and walk-in closet. The additional bedroom offers plenty of space for family members or guests, and the shared bathroom is conveniently located nearby. Outside, you'll discover a charming patio area, perfect for enjoying your morning coffee or hosting summer barbecues. And with the community's gated entrance and pool, you'll have peace of mind knowing that safety and relaxation are always within reach.
Located in the heart of Chandler, this townhome is just minutes away from shopping, dining, entertainment, and top-rated schools. Don't miss out on this opportunity to experience luxury living in one of Chandler's most sought-after communities.
Location
State AZ
County Maricopa
Community Pinelake Condominiums
Direction South on McQueen, West on Ocotillo, South on Pinelake Way. Turn right into gated community. Home is in the second set of homes on the right hand side.
Rooms
Other Rooms Loft
Master Bedroom Upstairs
Den/Bedroom Plus 3
Separate Den/Office N
Interior
Interior Features Upstairs, Eat-in Kitchen, 9+ Flat Ceilings, Fire Sprinklers, Pantry, Granite Counters
Heating Electric, ENERGY STAR Qualified Equipment
Cooling Refrigeration, Programmable Thmstat
Flooring Carpet, Tile
Fireplaces Type Living Room
Fireplace Yes
Window Features Double Pane Windows,Low Emissivity Windows
SPA None
Laundry WshrDry HookUp Only
Exterior
Exterior Feature Private Yard
Garage Dir Entry frm Garage, Electric Door Opener, Unassigned
Garage Spaces 2.0
Garage Description 2.0
Fence Other
Pool None
Community Features Gated Community, Community Pool, Playground, Biking/Walking Path
Utilities Available SRP
Waterfront No
Roof Type Tile
Private Pool No
Building
Lot Description Desert Front, Auto Timer H2O Front
Story 1
Builder Name Lennar
Sewer Public Sewer
Water City Water
Structure Type Private Yard
New Construction Yes
Schools
Elementary Schools Basha Elementary
Middle Schools Santan Junior High School
High Schools Hamilton High School
School District Chandler Unified District
Others
HOA Name Pinelake Association
HOA Fee Include Pest Control,Maintenance Grounds,Front Yard Maint,Trash,Water,Roof Replacement,Maintenance Exterior
Senior Community No
Tax ID 303-80-482
Ownership Fee Simple
Acceptable Financing Conventional, FHA, VA Loan
Horse Property N
Listing Terms Conventional, FHA, VA Loan
Financing Conventional
Read Less
Want to know what your home might be worth? Contact us for a FREE valuation!

Our team is ready to help you sell your home for the highest possible price ASAP

Copyright 2024 Arizona Regional Multiple Listing Service, Inc. All rights reserved.
Bought with Realty ONE Group






