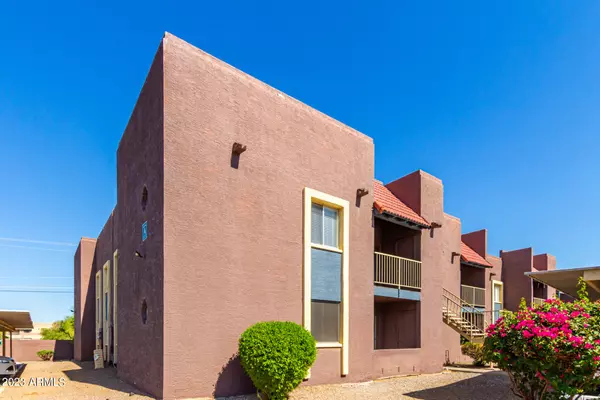$213,000
$215,000
0.9%For more information regarding the value of a property, please contact us for a free consultation.
16602 N 25th Street #228 Phoenix, AZ 85032
3 Beds
2 Baths
1,136 SqFt
Key Details
Sold Price $213,000
Property Type Condo
Sub Type Apartment Style/Flat
Listing Status Sold
Purchase Type For Sale
Square Footage 1,136 sqft
Price per Sqft $187
Subdivision Autumn Park Condominium
MLS Listing ID 6626075
Sold Date 04/17/24
Style Contemporary
Bedrooms 3
HOA Fees $295/mo
HOA Y/N Yes
Originating Board Arizona Regional Multiple Listing Service (ARMLS)
Year Built 1986
Annual Tax Amount $490
Tax Year 2022
Lot Size 1,165 Sqft
Acres 0.03
Property Description
JUST REMODELED! Welcome to this refreshed home that feels brand new. It boasts the sleek appeal of LV plank wood-like flooring, paired perfectly w/neutral carpets in all 3 bedrooms. Freshly painted walls w/ elegant baseboards throughout. Kitchen stands out w/its warm spice-colored cabinetry complemented by new SS appliances: refridgerator & range w/its hood fan to the dishwasher. The details don't stop there; a gleaming stainless sink & faucet & a ceiling fan add to the home's charm. The spacious primary bedroom offers comfort & functionality, w/a walk-in closet & separate vanity from the tub/shower combo for privacy. Additional Updated features inc. the HVAC System & water heater. Mere steps to the community pool. Convenient Location to Loop 101 & Hwy 51. Don't miss this 'opportunity'!!
Location
State AZ
County Maricopa
Community Autumn Park Condominium
Direction On CAVE CREEK (Approx. 1 Block) To the AUTUMN PARK ENTRANCE On the EAST Side of Cave Creek Road. [*Before you get to O'Reilly Auto Parts.]_____Long Driveway to the GATED ENTRANCE. Building ''C''
Rooms
Other Rooms Great Room
Den/Bedroom Plus 3
Separate Den/Office N
Interior
Interior Features No Interior Steps, Pantry, Full Bth Master Bdrm, High Speed Internet, Laminate Counters
Heating Electric
Cooling Refrigeration, Ceiling Fan(s)
Flooring Carpet, Vinyl
Fireplaces Number No Fireplace
Fireplaces Type None
Fireplace No
SPA None
Exterior
Exterior Feature Balcony, Playground, Private Street(s)
Parking Features Assigned, Common
Carport Spaces 1
Fence Block, Wrought Iron
Pool None
Community Features Gated Community, Community Pool, Community Laundry, Coin-Op Laundry, Playground
Utilities Available APS
Amenities Available Management, Rental OK (See Rmks)
Roof Type See Remarks,Built-Up,Rolled/Hot Mop
Private Pool No
Building
Lot Description Corner Lot, Desert Back, Desert Front
Story 2
Builder Name Unknown
Sewer Public Sewer
Water City Water
Architectural Style Contemporary
Structure Type Balcony,Playground,Private Street(s)
New Construction No
Schools
Elementary Schools Palomino Primary School
Middle Schools Greenway Middle School
High Schools North Canyon High School
School District Paradise Valley Unified District
Others
HOA Name Autumn Park HOA
HOA Fee Include Roof Repair,Insurance,Sewer,Maintenance Grounds,Street Maint,Trash,Water,Roof Replacement,Maintenance Exterior
Senior Community No
Tax ID 214-26-183
Ownership Condominium
Acceptable Financing Conventional, 1031 Exchange
Horse Property N
Listing Terms Conventional, 1031 Exchange
Financing Conventional
Read Less
Want to know what your home might be worth? Contact us for a FREE valuation!

Our team is ready to help you sell your home for the highest possible price ASAP

Copyright 2025 Arizona Regional Multiple Listing Service, Inc. All rights reserved.
Bought with HUNT Real Estate ERA





