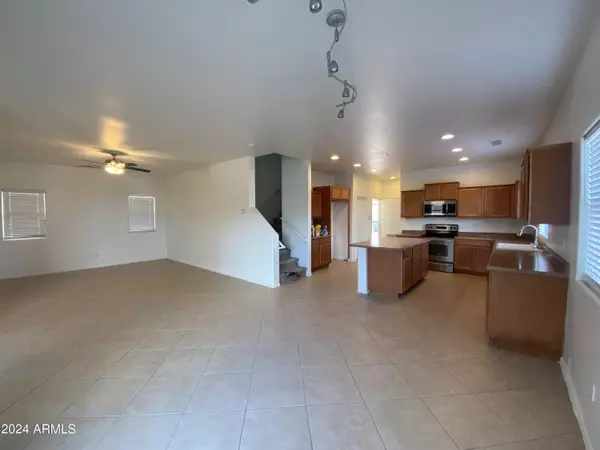$275,000
$338,900
18.9%For more information regarding the value of a property, please contact us for a free consultation.
8308 W SHERIDAN Street Phoenix, AZ 85037
3 Beds
2.5 Baths
1,870 SqFt
Key Details
Sold Price $275,000
Property Type Single Family Home
Sub Type Single Family - Detached
Listing Status Sold
Purchase Type For Sale
Square Footage 1,870 sqft
Price per Sqft $147
Subdivision Bailey Commons Condominium Amd
MLS Listing ID 6649844
Sold Date 04/17/24
Style Contemporary,Spanish
Bedrooms 3
HOA Fees $108/mo
HOA Y/N Yes
Originating Board Arizona Regional Multiple Listing Service (ARMLS)
Year Built 2006
Annual Tax Amount $1,530
Tax Year 2023
Lot Size 3,134 Sqft
Acres 0.07
Property Description
This corner unit in a gated community boasts an array of desirable features including a spacious modern kitchen/family room combo plus den that can be customized to suit your lifestyle needs, in addition, an enclosed patio ideal for outdoor relaxation & entertaining. Step inside to an open floor plan w/high ceilings, recess lighting, blinds and fresh paint. The kitchen is equipped with a new microwave, new dishwasher, walk in pantry, and includes a large kitchen island. Off the kitchen is the well designed laundry room and two garages with newly installed garage door openers. Tile in high traffic areas, New carpet throughout 2nd level. Primary bedroom en suite w/double sinks, walk-in closet, handicap accessible step in shower & private toilet room. Community's amenities includes a pool.
Location
State AZ
County Maricopa
Community Bailey Commons Condominium Amd
Direction North to community, turn right once thru gate, then right again,, left into driveway to end secluded corner unit. Lockbox on west side of garage. Take sidewalk around to front door.
Rooms
Master Bedroom Upstairs
Den/Bedroom Plus 4
Separate Den/Office Y
Interior
Interior Features Upstairs, Pantry, 3/4 Bath Master Bdrm, Double Vanity
Heating Electric
Cooling Refrigeration
Flooring Carpet, Tile
Fireplaces Number No Fireplace
Fireplaces Type None
Fireplace No
SPA None
Exterior
Exterior Feature Patio
Garage Dir Entry frm Garage, Electric Door Opener
Garage Spaces 2.0
Garage Description 2.0
Fence Other
Pool None
Community Features Gated Community, Community Pool, Near Bus Stop, Playground
Utilities Available SRP
Amenities Available Management
Waterfront No
Roof Type Tile
Private Pool No
Building
Lot Description Corner Lot, Gravel/Stone Front
Story 2
Builder Name PULTE HOMES
Sewer Public Sewer
Water City Water
Architectural Style Contemporary, Spanish
Structure Type Patio
Schools
Elementary Schools Cartwright School
Middle Schools Esperanza Elementary School - 85027
High Schools Trevor Browne High School
School District Tolleson Union High School District
Others
HOA Name Bailey Commons
HOA Fee Include Maintenance Grounds,Street Maint,Front Yard Maint
Senior Community No
Tax ID 102-37-085
Ownership Condominium
Acceptable Financing Conventional, FHA, VA Loan
Horse Property N
Listing Terms Conventional, FHA, VA Loan
Financing Cash
Special Listing Condition N/A, Probate Listing
Read Less
Want to know what your home might be worth? Contact us for a FREE valuation!

Our team is ready to help you sell your home for the highest possible price ASAP

Copyright 2024 Arizona Regional Multiple Listing Service, Inc. All rights reserved.
Bought with Real Broker






