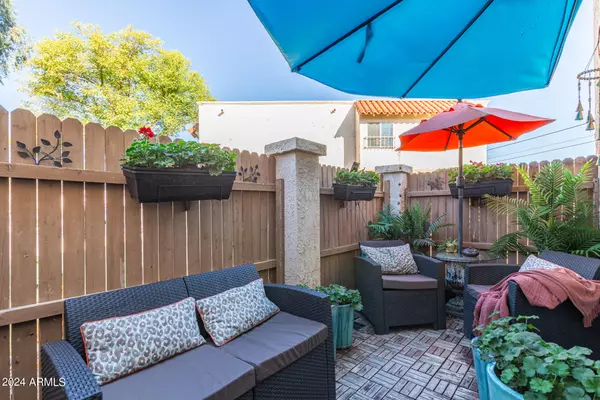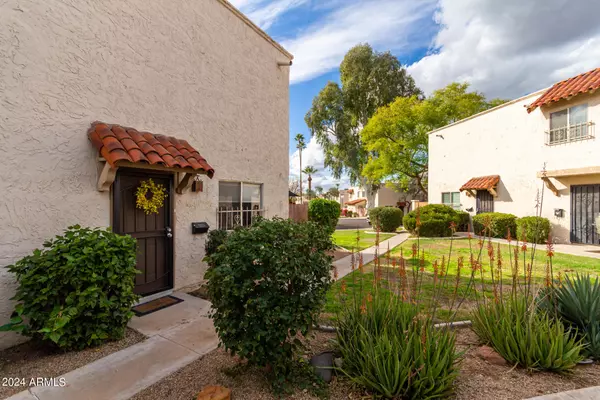$246,000
$250,000
1.6%For more information regarding the value of a property, please contact us for a free consultation.
8809 N 12TH Place Phoenix, AZ 85020
2 Beds
1.5 Baths
924 SqFt
Key Details
Sold Price $246,000
Property Type Townhouse
Sub Type Townhouse
Listing Status Sold
Purchase Type For Sale
Square Footage 924 sqft
Price per Sqft $266
Subdivision Casas Del Norte
MLS Listing ID 6646519
Sold Date 04/08/24
Style Ranch
Bedrooms 2
HOA Fees $210/mo
HOA Y/N Yes
Originating Board Arizona Regional Multiple Listing Service (ARMLS)
Year Built 1973
Annual Tax Amount $404
Tax Year 2023
Lot Size 669 Sqft
Acres 0.02
Property Description
GIANT PRICE REDUCTION!! Short term rentals are allowed with notification to the HOA. Come see this beautiful updated 2 bedroom condo located near the Phoenix Mountain Preserve, easy to get to downtown and freeways. Freshly painted neutral interior. Enjoy the spacious living room that leads to the dining area and kitchen. You will find lots of hidden gems such as the garage-style kitchen upper cabinets and slide-out lower cabinets. From the dining area, you are led to the very private patio to relax in the fresh air. There is lots of storage, ceiling fans in the bedrooms and living room, neutral easy-care flooring throughout, push up and pull down window coverings, a full-size washer and dryer right in the unit, and a community pool to enjoy in the warmer months. You will love this unit.
Location
State AZ
County Maricopa
Community Casas Del Norte
Direction South on 12th Street from Dunlap Avenue. Turn left heading east in on Lawrence Lane. Unit is in the bend on the right.
Rooms
Other Rooms Family Room
Master Bedroom Upstairs
Den/Bedroom Plus 2
Separate Den/Office N
Interior
Interior Features Upstairs
Heating Electric
Cooling Refrigeration, Ceiling Fan(s)
Flooring Vinyl
Fireplaces Number No Fireplace
Fireplaces Type None
Fireplace No
SPA None
Exterior
Exterior Feature Patio, Storage
Garage Assigned
Carport Spaces 1
Fence Block, Wood
Pool None
Community Features Community Pool
Utilities Available APS
Amenities Available Other
Waterfront No
View Mountain(s)
Roof Type Built-Up
Private Pool No
Building
Lot Description Gravel/Stone Front
Story 2
Builder Name unknown
Sewer Public Sewer
Water City Water
Architectural Style Ranch
Structure Type Patio,Storage
Schools
Elementary Schools Desert View Elementary School
Middle Schools Desert View Elementary School
High Schools Sunnyslope High School
School District Glendale Union High School District
Others
HOA Name Casas Del Norte
HOA Fee Include Pest Control,Front Yard Maint,Maintenance Exterior
Senior Community No
Tax ID 160-64-167
Ownership Fee Simple
Acceptable Financing Conventional, VA Loan
Horse Property N
Listing Terms Conventional, VA Loan
Financing Exchange
Read Less
Want to know what your home might be worth? Contact us for a FREE valuation!

Our team is ready to help you sell your home for the highest possible price ASAP

Copyright 2024 Arizona Regional Multiple Listing Service, Inc. All rights reserved.
Bought with Realty ONE Group






