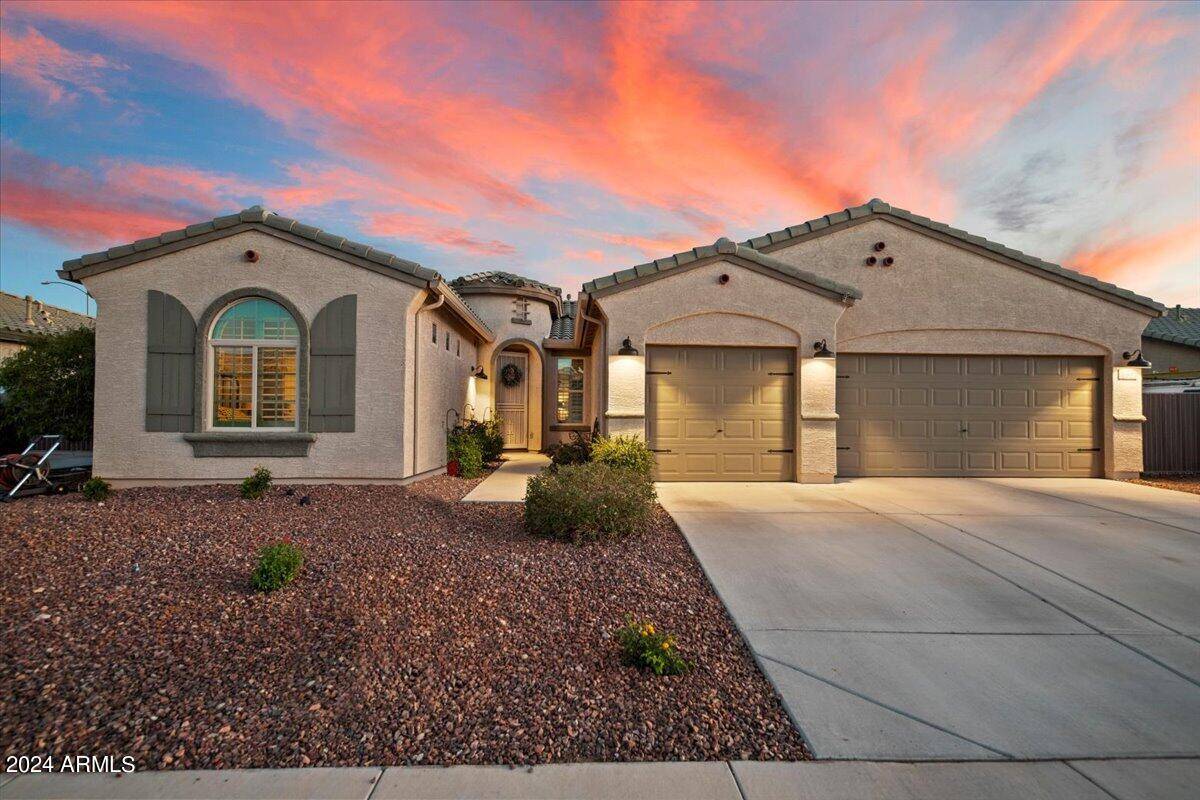$780,000
$780,000
For more information regarding the value of a property, please contact us for a free consultation.
9927 W Villa Hermosa -- Peoria, AZ 85383
4 Beds
3 Baths
2,549 SqFt
Key Details
Sold Price $780,000
Property Type Single Family Home
Sub Type Single Family - Detached
Listing Status Sold
Purchase Type For Sale
Square Footage 2,549 sqft
Price per Sqft $306
Subdivision Lizard Trails
MLS Listing ID 6669724
Sold Date 04/04/24
Style Ranch
Bedrooms 4
HOA Fees $70/mo
HOA Y/N Yes
Originating Board Arizona Regional Multiple Listing Service (ARMLS)
Year Built 2015
Annual Tax Amount $2,565
Tax Year 2023
Lot Size 9,576 Sqft
Acres 0.22
Property Sub-Type Single Family - Detached
Property Description
Introducing a quintessential ranch-style retreat, this meticulously crafted home epitomizes comfort, style, and functionality. Nestled in a family-friendly community, it offers an ideal setting for modern living. The kitchen, with granite countertops and a gas cooktop, is complemented by a walk-in pantry for effortless organization. Entertain in the formal dining area or relax in the spacious family room. Retreat to the master suite boasting dual sinks, a separate shower, and a soaking tub. Outdoors, enjoy a sparkling fenced pool, covered patio, RV gate, and desert landscaping. With solar panels and a three-car garage, this home effortlessly accommodates all your lifestyle needs. Experience the epitome of Arizona living in this meticulously maintained ranch-style residence.
Location
State AZ
County Maricopa
Community Lizard Trails
Direction Turn right onto (N) 91st Avenue, Turn left onto (W) Pinnacle Peak Road, Turn left onto (N) 99th Avenue, Turn right onto West Villa Hermosa, Home is on your left.
Rooms
Other Rooms Family Room
Den/Bedroom Plus 4
Separate Den/Office N
Interior
Interior Features Soft Water Loop, Kitchen Island, Pantry, Double Vanity, Full Bth Master Bdrm, Separate Shwr & Tub, High Speed Internet, Granite Counters
Heating Natural Gas
Cooling Refrigeration, Programmable Thmstat, Ceiling Fan(s)
Flooring Tile
Fireplaces Number No Fireplace
Fireplaces Type None
Fireplace No
Window Features Sunscreen(s)
SPA None
Laundry WshrDry HookUp Only
Exterior
Exterior Feature Covered Patio(s), Private Yard
Parking Features Dir Entry frm Garage, Over Height Garage, RV Gate, RV Access/Parking
Garage Spaces 3.0
Garage Description 3.0
Fence Block
Pool Fenced, Private
Landscape Description Irrigation Back
Utilities Available APS, SW Gas
Roof Type Tile
Private Pool Yes
Building
Lot Description Sprinklers In Rear, Sprinklers In Front, Desert Front, Gravel/Stone Front, Synthetic Grass Back, Auto Timer H2O Front, Auto Timer H2O Back, Irrigation Back
Story 1
Builder Name Woodside Homes
Sewer Public Sewer
Water City Water
Architectural Style Ranch
Structure Type Covered Patio(s),Private Yard
New Construction No
Schools
Elementary Schools Sunset Heights Elementary School
Middle Schools Sunset Heights Elementary School
High Schools Liberty High School
School District Peoria Unified School District
Others
HOA Name Encore at Sunset
HOA Fee Include Maintenance Grounds
Senior Community No
Tax ID 200-13-583
Ownership Fee Simple
Acceptable Financing Conventional, 1031 Exchange, FHA, VA Loan
Horse Property N
Listing Terms Conventional, 1031 Exchange, FHA, VA Loan
Financing Cash
Read Less
Want to know what your home might be worth? Contact us for a FREE valuation!

Our team is ready to help you sell your home for the highest possible price ASAP

Copyright 2025 Arizona Regional Multiple Listing Service, Inc. All rights reserved.
Bought with RETHINK Real Estate





