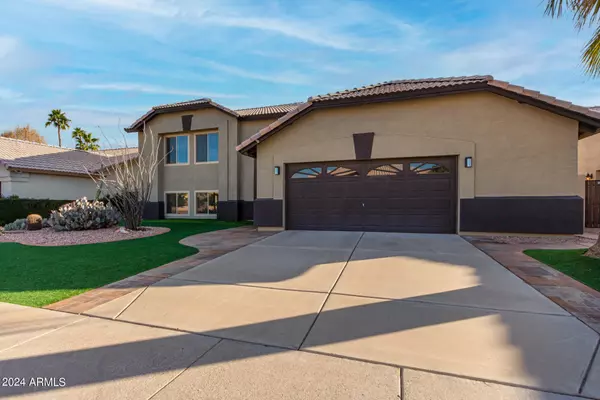$660,000
$650,000
1.5%For more information regarding the value of a property, please contact us for a free consultation.
2919 E SOUTH FORK Drive Phoenix, AZ 85048
4 Beds
3 Baths
2,711 SqFt
Key Details
Sold Price $660,000
Property Type Single Family Home
Sub Type Single Family - Detached
Listing Status Sold
Purchase Type For Sale
Square Footage 2,711 sqft
Price per Sqft $243
Subdivision Echo Canyon
MLS Listing ID 6652467
Sold Date 03/15/24
Bedrooms 4
HOA Fees $15
HOA Y/N Yes
Originating Board Arizona Regional Multiple Listing Service (ARMLS)
Year Built 1992
Annual Tax Amount $3,373
Tax Year 2023
Lot Size 6,821 Sqft
Acres 0.16
Property Description
Welcome to Echo Canyon in the heart of Ahwatukee. This AMAZING home offers an abundance of upgrades, making it a must-see property. Buy with confidence- new roof & electrical panel Dec 2023. More updates 20'-23' are HVAC units with air scrubber system ALL new windows, Pergola and pavers, kitchen cabinets and granite counters, SS refrigerator, RO system, dishwasher, microwave, water softener, ceiling fans, toilets, water heater and epoxy garage floor. Split floor plan, French doors leading to upper level primary bedroom, complete with private view deck and SPACIOUS sitting room, lower level Suite w/2 closets, full bath and living area with cozy fireplace. Relax and enjoy the sparkling pool, Pergola perfect for BBQ set up, covered patio, putting green, concrete pad ready for a hot tub!
Location
State AZ
County Maricopa
Community Echo Canyon
Direction West on Chandler to 30TH ST, north to Verbena, west on Verbena, (Verbena curves north and turns into 29TH ST), quick right on South Fork to home on south side of the road.
Rooms
Other Rooms Great Room, Family Room
Basement Finished, Partial
Master Bedroom Upstairs
Den/Bedroom Plus 4
Separate Den/Office N
Interior
Interior Features Upstairs, Drink Wtr Filter Sys, Vaulted Ceiling(s), Double Vanity, Full Bth Master Bdrm, Separate Shwr & Tub, High Speed Internet, Granite Counters
Heating Electric
Cooling Refrigeration, Programmable Thmstat, Ceiling Fan(s)
Flooring Carpet, Tile, Wood
Fireplaces Type 1 Fireplace
Fireplace Yes
Window Features ENERGY STAR Qualified Windows,Double Pane Windows
SPA None
Laundry WshrDry HookUp Only
Exterior
Exterior Feature Balcony, Covered Patio(s), Gazebo/Ramada, Patio
Garage Dir Entry frm Garage, Electric Door Opener
Garage Spaces 2.5
Garage Description 2.5
Fence Block
Pool Private
Community Features Biking/Walking Path
Utilities Available Propane
Amenities Available FHA Approved Prjct, Management, VA Approved Prjct
Waterfront No
Roof Type Tile
Private Pool Yes
Building
Lot Description Sprinklers In Rear, Sprinklers In Front, Desert Back, Desert Front, Synthetic Grass Frnt, Synthetic Grass Back, Auto Timer H2O Front, Auto Timer H2O Back
Story 2
Builder Name Fulton
Sewer Public Sewer
Water City Water
Structure Type Balcony,Covered Patio(s),Gazebo/Ramada,Patio
New Construction Yes
Schools
Elementary Schools Kyrene Monte Vista School
Middle Schools Kyrene Altadena Middle School
High Schools Desert Vista High School
School District Tempe Union High School District
Others
HOA Name Mountain Park Ranch
HOA Fee Include Maintenance Grounds
Senior Community No
Tax ID 306-05-077
Ownership Fee Simple
Acceptable Financing Cash, Conventional, FHA, VA Loan
Horse Property N
Listing Terms Cash, Conventional, FHA, VA Loan
Financing Conventional
Read Less
Want to know what your home might be worth? Contact us for a FREE valuation!

Our team is ready to help you sell your home for the highest possible price ASAP

Copyright 2024 Arizona Regional Multiple Listing Service, Inc. All rights reserved.
Bought with eXp Realty






