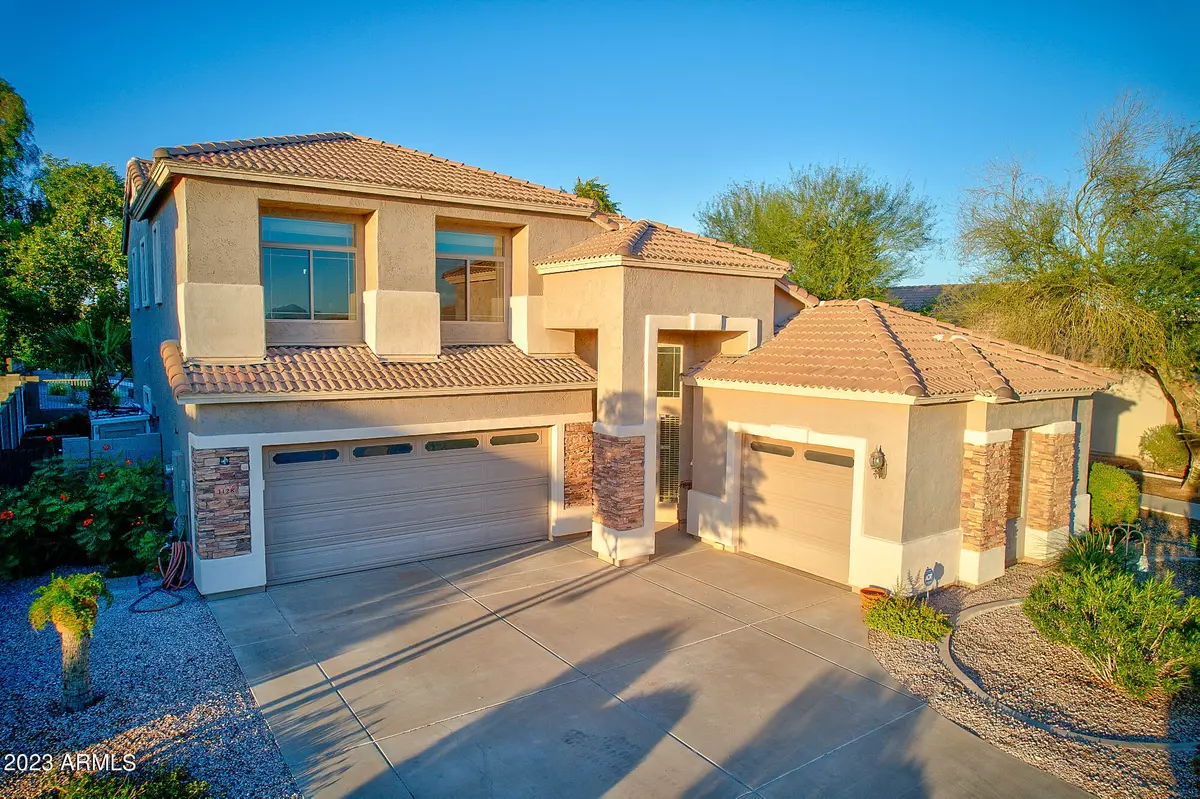$415,000
$429,000
3.3%For more information regarding the value of a property, please contact us for a free consultation.
1128 E JAHNS Drive E Casa Grande, AZ 85122
5 Beds
3 Baths
2,942 SqFt
Key Details
Sold Price $415,000
Property Type Single Family Home
Sub Type Single Family - Detached
Listing Status Sold
Purchase Type For Sale
Square Footage 2,942 sqft
Price per Sqft $141
Subdivision Cottonwood Ranch Parcel C
MLS Listing ID 6607353
Sold Date 02/20/24
Bedrooms 5
HOA Fees $69/mo
HOA Y/N Yes
Originating Board Arizona Regional Multiple Listing Service (ARMLS)
Year Built 2006
Annual Tax Amount $2,330
Tax Year 2022
Lot Size 7,203 Sqft
Acres 0.17
Property Description
Gorgeous home shows like a model. Home features 5 bedrooms, 3 bathrooms (1 bedroom and bath downstairs) highly upgraded throughout 42' raised panel cherry cabinets with crown molding, granite countertops, stainless steel appliances, raised panel interior doors, 20' tile in high traffic areas, surround sound speakers, soaring vaulted ceilings, iron banister railing. Upstairs the spacious master bedroom features his and hers closets, jetted tub in master bath. Upstairs laundry with cabinets and laundry folding area, soft water loop, and natural gas. Step outside and enjoy the evening sunsets with no neighbors behind you or besides you as home borders common area and greenbelt, beautiful low maintenance yard with mature trees. Split 3 car garage
Location
State AZ
County Pinal
Community Cottonwood Ranch Parcel C
Direction South on Trekell to Shadow Ridge Dr. East on Mandeville Ln, North to Jahns East to property
Rooms
Master Bedroom Upstairs
Den/Bedroom Plus 6
Separate Den/Office Y
Interior
Interior Features Upstairs, Eat-in Kitchen, Soft Water Loop, Pantry, Full Bth Master Bdrm, Separate Shwr & Tub, Tub with Jets, High Speed Internet
Heating Natural Gas
Cooling Ceiling Fan(s)
Flooring Carpet, Tile
Fireplaces Number No Fireplace
Fireplaces Type None
Fireplace No
Window Features Double Pane Windows
SPA None
Exterior
Exterior Feature Storage
Garage Electric Door Opener
Garage Spaces 3.0
Garage Description 3.0
Fence Block, Wrought Iron
Pool None
Community Features Playground, Biking/Walking Path
Utilities Available Oth Elec (See Rmrks)
Waterfront No
Roof Type Tile
Private Pool No
Building
Lot Description Sprinklers In Rear, Sprinklers In Front, Desert Back, Desert Front, Gravel/Stone Front, Gravel/Stone Back, Auto Timer H2O Front, Auto Timer H2O Back
Story 2
Sewer Public Sewer
Water Pvt Water Company
Structure Type Storage
Schools
Elementary Schools Cholla Elementary School
Middle Schools Cactus Middle School
High Schools Casa Grande Union High School
School District Casa Grande Union High School District
Others
HOA Name City Property Mangt.
HOA Fee Include Maintenance Grounds
Senior Community No
Tax ID 505-01-242
Ownership Fee Simple
Acceptable Financing Cash, Conventional, 1031 Exchange, FHA, VA Loan
Horse Property N
Listing Terms Cash, Conventional, 1031 Exchange, FHA, VA Loan
Financing Conventional
Read Less
Want to know what your home might be worth? Contact us for a FREE valuation!

Our team is ready to help you sell your home for the highest possible price ASAP

Copyright 2024 Arizona Regional Multiple Listing Service, Inc. All rights reserved.
Bought with My Home Group Real Estate






