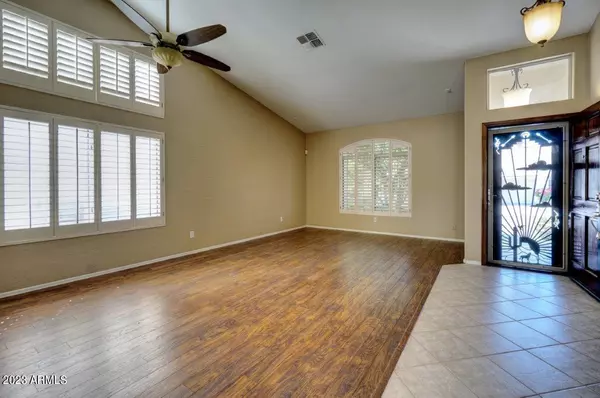$500,000
$499,900
For more information regarding the value of a property, please contact us for a free consultation.
1332 E WILDWOOD Drive Phoenix, AZ 85048
3 Beds
2 Baths
1,650 SqFt
Key Details
Sold Price $500,000
Property Type Single Family Home
Sub Type Single Family - Detached
Listing Status Sold
Purchase Type For Sale
Square Footage 1,650 sqft
Price per Sqft $303
Subdivision Augusta At The Foothills
MLS Listing ID 6627597
Sold Date 12/26/23
Bedrooms 3
HOA Fees $53
HOA Y/N Yes
Originating Board Arizona Regional Multiple Listing Service (ARMLS)
Year Built 1993
Annual Tax Amount $2,711
Tax Year 2023
Lot Size 4,696 Sqft
Acres 0.11
Property Description
AHWATUKEE FOOTHILLS 3/2/2 Single-Level @ 1,650 Sq.Ft. in Gated Community of Foothills Golf Club. ROOF(2019), HVAC(2017), PROFESSIONALLY PAINTED inside & out (10/2023). NO CARPET - all tile & wood flooring. Tile grout just professionally cleaned, color sealed. Lots of natural light! Classy upgraded Lighting, Ceiling Fans. Formal Living & Dining area Shutters. Open Kitchen/Great Room with granite Countertops, undermount stainless sink, 2-tone antique Cabinets, BIG Island/Breakfast Bar, NEW Range, NEW Microwave, black appliances. Fridge stays! Bay Windows in Kitchen Dining area & Master. Master Bedroom Patio & Backyard access. French Doors off Den/Bedroom. Garage has built-in Cabinets, Water Softener loop. Low-maintenance front & back yards! Close to shops, dining, Hiking, Loop 202
Location
State AZ
County Maricopa
Community Augusta At The Foothills
Direction N on Desert Foothills PKY, E on Liberty Ln, N on 12th St, E on Tanglewood Dr, S on 13th St(Gated), E on Wildwood Dr to home on Left
Rooms
Other Rooms Great Room
Den/Bedroom Plus 3
Separate Den/Office N
Interior
Interior Features Eat-in Kitchen, Breakfast Bar, Soft Water Loop, Vaulted Ceiling(s), Kitchen Island, Pantry, 3/4 Bath Master Bdrm, Double Vanity, High Speed Internet, Granite Counters
Heating Electric
Cooling Refrigeration, Programmable Thmstat, Ceiling Fan(s)
Flooring Laminate, Tile
Fireplaces Number No Fireplace
Fireplaces Type None
Fireplace No
Window Features Double Pane Windows
SPA None
Laundry Wshr/Dry HookUp Only
Exterior
Exterior Feature Covered Patio(s), Patio
Garage Attch'd Gar Cabinets, Dir Entry frm Garage, Electric Door Opener
Garage Spaces 2.0
Garage Description 2.0
Fence Block
Pool None
Community Features Gated Community, Golf
Utilities Available SRP
Amenities Available Management
Waterfront No
Roof Type Tile
Private Pool No
Building
Lot Description Sprinklers In Rear, Sprinklers In Front, Desert Back, Desert Front, Auto Timer H2O Front, Auto Timer H2O Back
Story 1
Builder Name Hancock Homes
Sewer Public Sewer
Water City Water
Structure Type Covered Patio(s),Patio
Schools
Elementary Schools Kyrene De La Estrella Elementary School
Middle Schools Kyrene Akimel A-Al Middle School
High Schools Desert Vista Elementary School
School District Tempe Union High School District
Others
HOA Name The Foothills Co As
HOA Fee Include Maintenance Grounds
Senior Community No
Tax ID 300-36-282
Ownership Fee Simple
Acceptable Financing Cash, Conventional, FHA, VA Loan
Horse Property N
Listing Terms Cash, Conventional, FHA, VA Loan
Financing Cash
Read Less
Want to know what your home might be worth? Contact us for a FREE valuation!

Our team is ready to help you sell your home for the highest possible price ASAP

Copyright 2024 Arizona Regional Multiple Listing Service, Inc. All rights reserved.
Bought with Perfect Choice Real Estate






