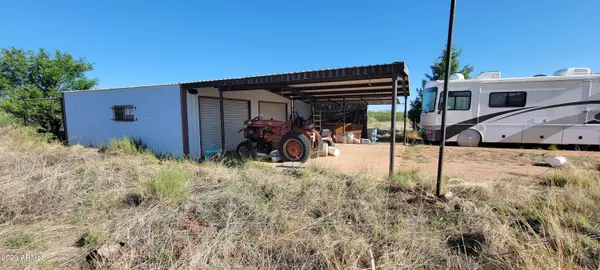$167,250
$179,900
7.0%For more information regarding the value of a property, please contact us for a free consultation.
4933 W WINDMILL Lane Mcneal, AZ 85617
2 Beds
1 Bath
1,453 SqFt
Key Details
Sold Price $167,250
Property Type Single Family Home
Sub Type Single Family - Detached
Listing Status Sold
Purchase Type For Sale
Square Footage 1,453 sqft
Price per Sqft $115
Subdivision Mcneal
MLS Listing ID 6590442
Sold Date 09/13/23
Style Spanish
Bedrooms 2
HOA Y/N No
Originating Board Arizona Regional Multiple Listing Service (ARMLS)
Year Built 1986
Annual Tax Amount $871
Tax Year 2022
Lot Size 10.173 Acres
Acres 10.17
Property Description
This is a wonderful home for a little price! This cute 2 bedroom home has a wonderful layout and has had several upgrades. There is a beautiful tongue and groove ceiling with open beams, a skylight, newer metal roof and newer gas furnace. There is also an Arizona room to sit and watch the sun come up! There is a carport or covered patio off of the west side of the house. There is a private well with a windmill and large holding tank. You will love the shop with 2 vehicle doors as well as covered parking out front of it. property is all fenced with a secondary fence around the front yard of the house. Call to see this home today.
Location
State AZ
County Cochise
Community Mcneal
Direction Hwy 80 to Double Adobe Rd North to Frontier North to Windmill East to the home on the South (R) side.
Rooms
Other Rooms Arizona RoomLanai
Master Bedroom Not split
Den/Bedroom Plus 2
Separate Den/Office N
Interior
Interior Features Breakfast Bar, 9+ Flat Ceilings, No Interior Steps, High Speed Internet, Laminate Counters, See Remarks
Heating Natural Gas
Cooling Evaporative Cooling, Ceiling Fan(s)
Flooring Carpet, Laminate, Linoleum
Fireplaces Type 1 Fireplace, Free Standing, Living Room
Fireplace Yes
Window Features Skylight(s), Double Pane Windows
SPA None
Laundry 220 V Dryer Hookup, Inside, Wshr/Dry HookUp Only
Exterior
Exterior Feature Covered Patio(s), Other, Patio
Garage RV Gate, Detached, RV Access/Parking, Gated
Garage Spaces 2.0
Carport Spaces 4
Garage Description 2.0
Fence Chain Link, Wire
Pool None
Utilities Available APS, SW Gas
Amenities Available None
Waterfront No
View Mountain(s)
Roof Type Metal
Private Pool No
Building
Lot Description Desert Back, Desert Front
Story 1
Builder Name Unknown
Sewer Septic in & Cnctd
Water Private, Onsite Well
Architectural Style Spanish
Structure Type Covered Patio(s), Other, Patio
Schools
Elementary Schools Mcneal Elementary School
Middle Schools Lowell School - Bisbee
High Schools Bisbee High School
School District Bisbee Unified District
Others
HOA Fee Include No Fees
Senior Community No
Tax ID 405-09-002-D
Ownership Fee Simple
Acceptable Financing Cash, Conventional, FHA
Horse Property Y
Listing Terms Cash, Conventional, FHA
Financing Cash
Read Less
Want to know what your home might be worth? Contact us for a FREE valuation!

Our team is ready to help you sell your home for the highest possible price ASAP

Copyright 2024 Arizona Regional Multiple Listing Service, Inc. All rights reserved.
Bought with Tierra Antigua Realty, LLC






