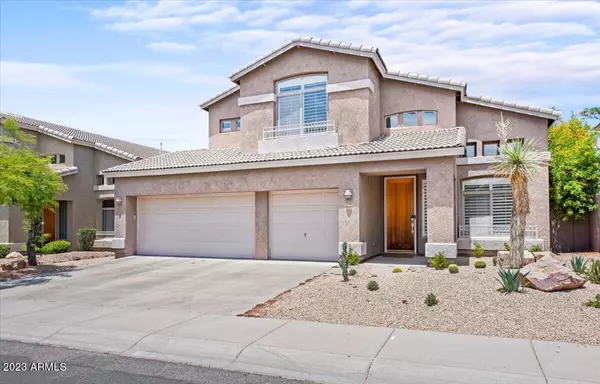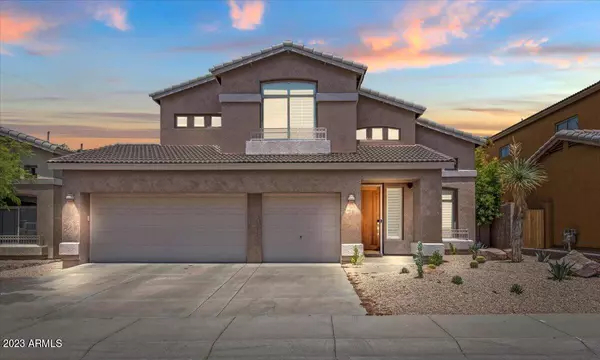$770,000
$795,000
3.1%For more information regarding the value of a property, please contact us for a free consultation.
4840 E EDEN Drive Cave Creek, AZ 85331
4 Beds
2.5 Baths
2,580 SqFt
Key Details
Sold Price $770,000
Property Type Single Family Home
Sub Type Single Family - Detached
Listing Status Sold
Purchase Type For Sale
Square Footage 2,580 sqft
Price per Sqft $298
Subdivision Tatum Ranch Parcel 24B
MLS Listing ID 6567532
Sold Date 08/04/23
Style Santa Barbara/Tuscan
Bedrooms 4
HOA Fees $123/mo
HOA Y/N Yes
Originating Board Arizona Regional Multiple Listing Service (ARMLS)
Year Built 1999
Annual Tax Amount $2,238
Tax Year 2022
Lot Size 6,490 Sqft
Acres 0.15
Property Description
Welcome to Tatum Greens, where luxury meets tranquility! This private, golf course lot is a dream come true for golf enthusiasts, offering a serene location right on the fourth tee box. With 4 bedrooms and 2.5 baths, this home is perfect for families seeking both comfort and style. The first-floor primary bedroom ensures convenience and privacy.
Step inside to discover a recently updated interior, featuring a spacious kitchen boasting newer appliances. This kitchen seamlessly opens to the ideal backyard, where you'll find your very own private pool and views of the mountains and golf course. Imagine lounging by the poolside, soaking in the beauty of nature and views of the fairway. Notable updates include a modernized kitchen and a renovated master bath, ensuring a contemporary living experience. The entire home has been painted, giving it a fresh and inviting ambiance. But the updates don't stop there - there's much more to discover and appreciate! Tatum Greens presents a remarkable opportunity to enjoy the perfect blend of comfort, luxury, and natural beauty. Don't miss your chance to own this exceptional home!
Location
State AZ
County Maricopa
Community Tatum Ranch Parcel 24B
Direction Justica St -- through gate, follow around corner, right on Melanie, right on 49th, left on Eden, home is on your right.
Rooms
Other Rooms Family Room
Master Bedroom Split
Den/Bedroom Plus 4
Separate Den/Office N
Interior
Interior Features Master Downstairs, Eat-in Kitchen, Kitchen Island, Full Bth Master Bdrm, Separate Shwr & Tub
Heating Electric
Cooling Refrigeration
Flooring Carpet, Laminate, Tile
Fireplaces Type 1 Fireplace
Fireplace Yes
SPA None
Exterior
Garage Spaces 3.0
Garage Description 3.0
Fence Block, Wrought Iron
Pool Private
Community Features Gated Community, Golf, Biking/Walking Path
Utilities Available APS
Amenities Available Management
Waterfront No
Roof Type Tile
Private Pool Yes
Building
Lot Description Sprinklers In Rear, Desert Front, On Golf Course, Grass Back
Story 2
Builder Name Unknown
Sewer Public Sewer
Water City Water
Architectural Style Santa Barbara/Tuscan
Schools
Elementary Schools Horseshoe Trails Elementary School
Middle Schools Sonoran Trails Middle School
High Schools Cactus Shadows High School
School District Cave Creek Unified District
Others
HOA Name Tatum Greens
HOA Fee Include Maintenance Grounds
Senior Community No
Tax ID 211-41-448
Ownership Fee Simple
Acceptable Financing Cash, Conventional, VA Loan
Horse Property N
Listing Terms Cash, Conventional, VA Loan
Financing Conventional
Read Less
Want to know what your home might be worth? Contact us for a FREE valuation!

Our team is ready to help you sell your home for the highest possible price ASAP

Copyright 2024 Arizona Regional Multiple Listing Service, Inc. All rights reserved.
Bought with Keller Williams Arizona Realty






