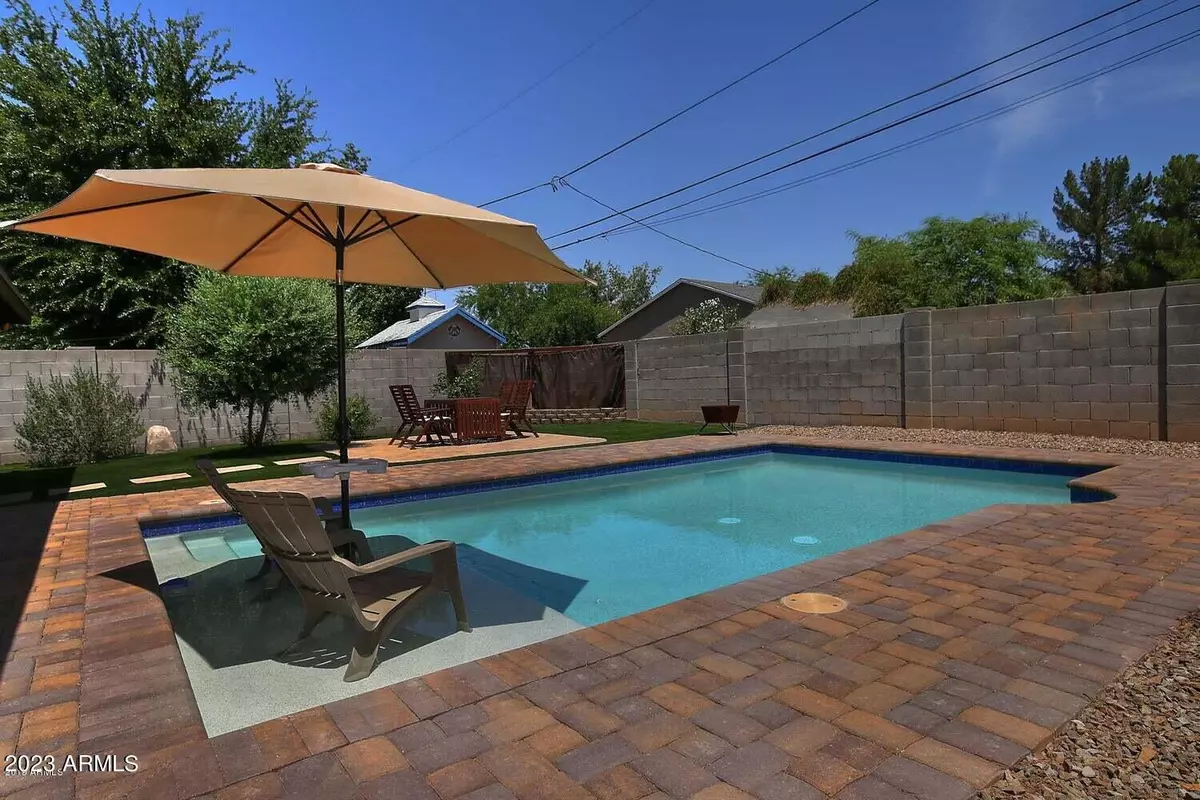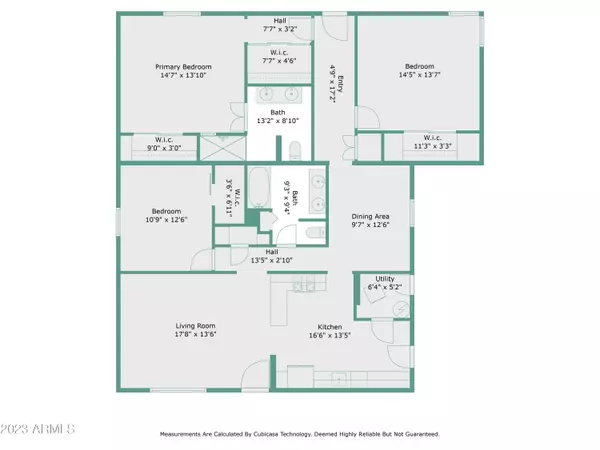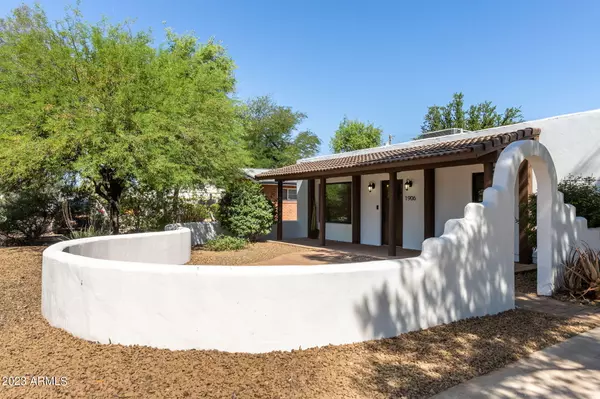$675,000
$675,000
For more information regarding the value of a property, please contact us for a free consultation.
1906 E MONTECITO Avenue Phoenix, AZ 85016
3 Beds
2 Baths
1,800 SqFt
Key Details
Sold Price $675,000
Property Type Single Family Home
Sub Type Single Family - Detached
Listing Status Sold
Purchase Type For Sale
Square Footage 1,800 sqft
Price per Sqft $375
Subdivision Peters View Tract 2
MLS Listing ID 6548646
Sold Date 07/20/23
Style Spanish,Territorial/Santa Fe
Bedrooms 3
HOA Y/N No
Originating Board Arizona Regional Multiple Listing Service (ARMLS)
Year Built 1953
Annual Tax Amount $2,264
Tax Year 2022
Lot Size 7,492 Sqft
Acres 0.17
Property Description
Very special, Spanish style home that is NOT a flip. In a desirable neighborhood, close to Biltmore, downtown and minutes from the airport. Updated in a contemporary style, the perfect marriage of old meets new. Every bedroom is spacious. Bright, light and inviting. Dual pane windows, granite counter-tops, skylights throughout. New plumbing, fruit trees, newer pool with shelf lounger, fresh paint inside and out. Saltillo tiles on back covered patio. No HOA. The neighborhood shopping spots are Biltmore fashion Park, Whole Foods, TJ, Sprouts and a myriad of Restaurants and entertainment options. A very special Home.
Location
State AZ
County Maricopa
Community Peters View Tract 2
Direction (E) Indian School, (N) 20th St., (W) Glenrosa, (N) 19th St., (E) Montecito. Home is on the left.
Rooms
Master Bedroom Split
Den/Bedroom Plus 3
Separate Den/Office N
Interior
Interior Features Breakfast Bar, 9+ Flat Ceilings, No Interior Steps, Pantry, Double Vanity, Full Bth Master Bdrm, High Speed Internet, Granite Counters
Heating Electric, Natural Gas
Cooling Refrigeration, Programmable Thmstat, Ceiling Fan(s)
Flooring Laminate, Tile
Fireplaces Number No Fireplace
Fireplaces Type None
Fireplace No
Window Features Vinyl Frame,Skylight(s),Double Pane Windows
SPA None
Exterior
Exterior Feature Covered Patio(s), Patio, Private Yard
Garage Separate Strge Area
Carport Spaces 1
Fence Block
Pool Private
Community Features Near Bus Stop
Utilities Available SRP, SW Gas
Amenities Available None
Waterfront No
Roof Type Tile,Built-Up,Foam
Accessibility Zero-Grade Entry, Mltpl Entries/Exits, Bath Roll-In Shower
Private Pool Yes
Building
Lot Description Sprinklers In Rear, Sprinklers In Front, Desert Front, Gravel/Stone Front, Synthetic Grass Back, Auto Timer H2O Front, Auto Timer H2O Back
Story 1
Builder Name Unknown
Sewer Public Sewer
Water City Water
Architectural Style Spanish, Territorial/Santa Fe
Structure Type Covered Patio(s),Patio,Private Yard
New Construction Yes
Schools
Elementary Schools Madison Rose Lane School
Middle Schools Madison #1 Middle School
High Schools Camelback High School
School District Phoenix Union High School District
Others
HOA Fee Include No Fees
Senior Community No
Tax ID 163-30-092
Ownership Fee Simple
Acceptable Financing Cash, Conventional, FHA, VA Loan
Horse Property N
Listing Terms Cash, Conventional, FHA, VA Loan
Financing Conventional
Read Less
Want to know what your home might be worth? Contact us for a FREE valuation!

Our team is ready to help you sell your home for the highest possible price ASAP

Copyright 2024 Arizona Regional Multiple Listing Service, Inc. All rights reserved.
Bought with Stirling Brokery Arizona






