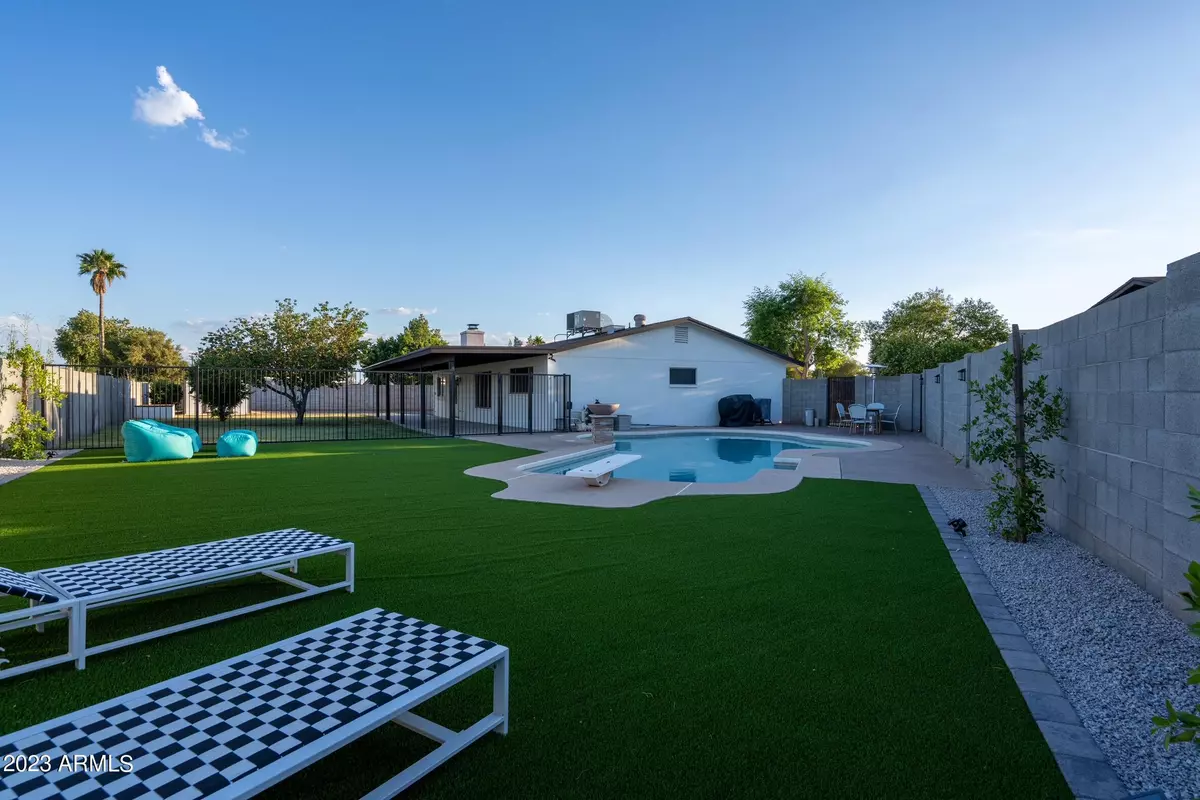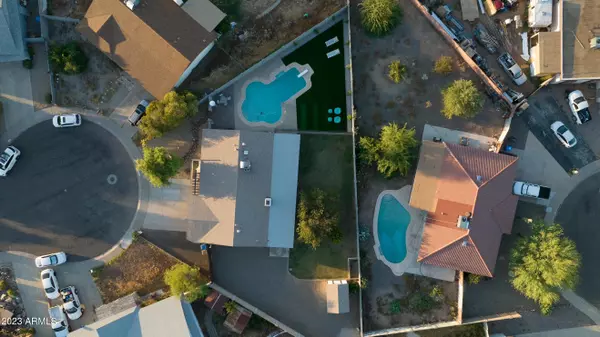$470,000
$465,000
1.1%For more information regarding the value of a property, please contact us for a free consultation.
3815 W MEADOW Drive Glendale, AZ 85308
3 Beds
2 Baths
1,439 SqFt
Key Details
Sold Price $470,000
Property Type Single Family Home
Sub Type Single Family - Detached
Listing Status Sold
Purchase Type For Sale
Square Footage 1,439 sqft
Price per Sqft $326
Subdivision Woodridge Unit 1
MLS Listing ID 6562377
Sold Date 06/30/23
Style Ranch
Bedrooms 3
HOA Y/N No
Originating Board Arizona Regional Multiple Listing Service (ARMLS)
Year Built 1974
Annual Tax Amount $1,435
Tax Year 2022
Lot Size 0.290 Acres
Acres 0.29
Property Description
Fresh on the market is this Entertainers Dream Home! Homes LIKE THIS do not come to the Phoenix market often! This extended pie-shaped lot is tucked back into the center of a small cul-de-sac and sits on a whopping 0.29 acres! NOW is your chance to buy a piece of the pie and have the summer home YOUR family deserves! Pull up to an extended driveway, park your RV and Boat in the side yard and take a look around! Imagine entertaining your friends in this massive backyard with a gated diving pool (with water feature) surrounded by stunning new turf, pavers and ficus trees for privacy. At night, everything is tastefully lit by solar uplighting. At the of the center backyard lies a lush grass section featuring an apricot, pomegranate and lime tree. You will be welcomed inside by a gorgeous open floor concept, brick fireplace , wood beams, and new wood-look plank flooring. The kitchen has been fully remodeled and boasts sparkling white quartz countertops, real marble tile backsplash, new designer cabinets providing plenty of storage, gold hardware, and matching fixtures. The less than 2 year old stainless steel appliances accent the kitchen perfectly. You'll be sure to impress your friends with designer tile flooring in the bathrooms and modern vanities with new gold fixtures. This unique home is equipped with a 4 year old roof, new AC, 50 gallon SMART water heater (replaced in 2023 with a 9 year manufacture's warranty), new irrigation system & timer, freshly painted interior & exterior, new landscaping in front and backyard (also tastefully lit with automatic landscaping lights). This home is in a prime location with easy access to the 101 & I17 freeways. Prepare to be impressed! It's Time to call THIS Dream Home~YOURS!
Location
State AZ
County Maricopa
Community Woodridge Unit 1
Direction From Bell Rd. Head North on 39th Ave. East onto Meadow Dr. Property is at the very end of the Culdesac
Rooms
Master Bedroom Split
Den/Bedroom Plus 3
Separate Den/Office N
Interior
Interior Features See Remarks, Pantry, 3/4 Bath Master Bdrm, High Speed Internet, Granite Counters
Heating Electric
Cooling Refrigeration, Ceiling Fan(s)
Flooring Laminate, Tile, Wood
Fireplaces Type Family Room
Fireplace Yes
Window Features Sunscreen(s),Wood Frames
SPA None
Exterior
Exterior Feature Covered Patio(s), Playground, Patio, Storage, RV Hookup
Garage Dir Entry frm Garage, Electric Door Opener, RV Gate, Separate Strge Area, RV Access/Parking
Garage Spaces 2.0
Garage Description 2.0
Fence Block
Pool Fenced, Private
Amenities Available None
Waterfront No
Roof Type Composition
Private Pool Yes
Building
Lot Description Sprinklers In Rear, Sprinklers In Front, Desert Front, Cul-De-Sac, Grass Back, Synthetic Grass Back, Auto Timer H2O Front, Auto Timer H2O Back
Story 1
Builder Name Unknown
Sewer Public Sewer
Water City Water
Architectural Style Ranch
Structure Type Covered Patio(s),Playground,Patio,Storage,RV Hookup
Schools
Elementary Schools Desert Mirage Elementary School
Middle Schools Desert Sky Middle School
High Schools Deer Valley High School
School District Deer Valley Unified District
Others
HOA Fee Include No Fees
Senior Community No
Tax ID 207-19-156
Ownership Fee Simple
Acceptable Financing Conventional, 1031 Exchange, FHA, VA Loan
Horse Property N
Listing Terms Conventional, 1031 Exchange, FHA, VA Loan
Financing Conventional
Read Less
Want to know what your home might be worth? Contact us for a FREE valuation!

Our team is ready to help you sell your home for the highest possible price ASAP

Copyright 2024 Arizona Regional Multiple Listing Service, Inc. All rights reserved.
Bought with NORTH&CO.






