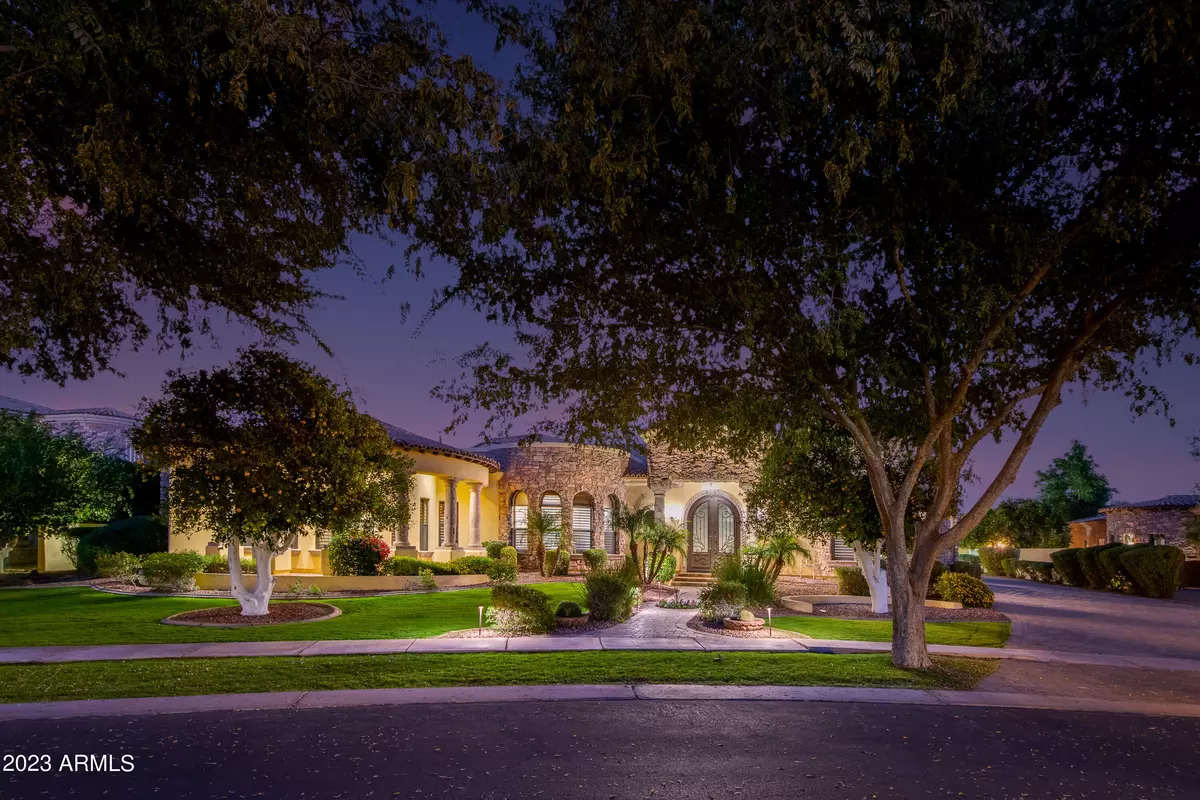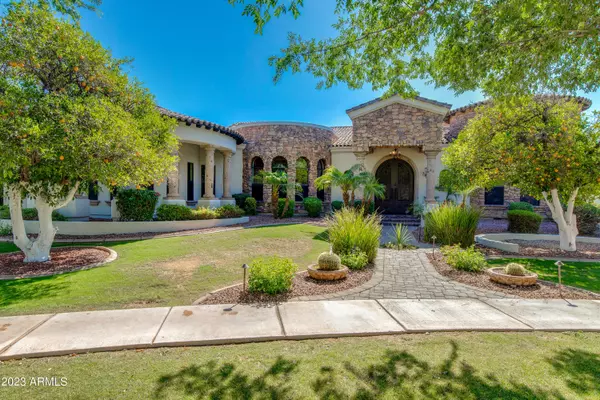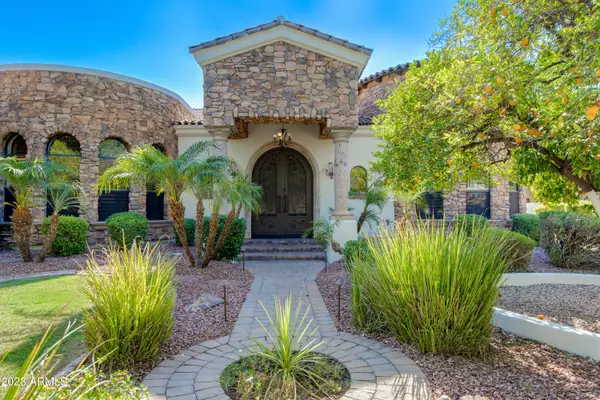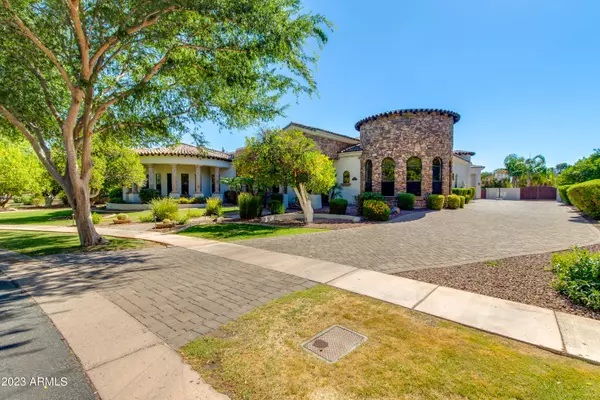$2,690,900
$2,825,000
4.7%For more information regarding the value of a property, please contact us for a free consultation.
2021 N POMELO Street Mesa, AZ 85215
4 Beds
4.5 Baths
5,651 SqFt
Key Details
Sold Price $2,690,900
Property Type Single Family Home
Sub Type Single Family - Detached
Listing Status Sold
Purchase Type For Sale
Square Footage 5,651 sqft
Price per Sqft $476
Subdivision Villa Tuscano Final Plat
MLS Listing ID 6563809
Sold Date 06/29/23
Style Santa Barbara/Tuscan
Bedrooms 4
HOA Fees $490/mo
HOA Y/N Yes
Originating Board Arizona Regional Multiple Listing Service (ARMLS)
Year Built 2006
Annual Tax Amount $11,335
Tax Year 2022
Lot Size 0.889 Acres
Acres 0.89
Property Description
Welcome to your dream oasis in the heart of Mesa where luxury and functionality seamlessly combine. This stunning, custom built remodeled home offers over 5,600 square feet of elegant living space, featuring freshly painted exterior & interior, newly stained wood doors, a newly repaired roof and more. Prepare to be captivated by the exquisite backyard, designed with over half a million dollars of enhancements, creating a true outdoor paradise.
Situated on almost an acre, this property offers the largest swim up pool in Mesa, spanning an impressive 1,700 square feet. Gather around the fireplace or the fire pits with friends and family, enjoying the ambiance of crackling flames on cool evenings. For the outdoor culinary enthusiasts, this backyard paradise offers not one, but two outdoor kitchens equipped with grills, perfect for hosting unforgettable BBQs. The pizza oven adds a touch of rustic charm and opens endless possibilities for gourmet creations. The ramadas provide a misting system and shaded retreat where you can unwind and savor the serenity of the beautifully landscaped surroundings, and smell of orange blossoms from your private citrus grove.
Step inside to your spacious living areas adorned with tasteful finishes and abundant natural light, creating an inviting atmosphere for entertaining or unwinding with loved ones. The kitchen is a culinary enthusiast's dream, featuring top-of-the-line appliances such as subzero refrigerator, Tuscan Viking gas and induction stove, wine refrigerator, high-end cabinetry, and a generous island that doubles as a breakfast bar. Whether you're hosting a casual brunch or preparing a gourmet feast this kitchen is sure to be the center of conversations.
The luxurious owner suite is a true retreat, boasting a private fireplace and dream closet. Pamper yourself in the spa-like master bathroom, complete with a soaking tub, walk-in shower, and dual vanities. The suite also features one-of-a-kind luxury walk-in closet, offering ample storage space for your wardrobe and accessories.
In addition to over $1.7m in top-of-the-line upgrades, the home offers a 4-car garage with a 35-foot RV garage, providing ample space for all your vehicles, toys, and hobbies. As a bonus, an attached 1-bedroom casita offers versatility and convenience for guests or extended family members. Don't miss your chance to own a part of paradise.
Location
State AZ
County Maricopa
Community Villa Tuscano Final Plat
Direction East on McKellips to Villa Tuscano on North side of street just past Val Vista. Right on N Lemon. Right on Knoll St to Pomelo. Use the primary gate across from Legacy Traditional School.
Rooms
Other Rooms Guest Qtrs-Sep Entrn, Great Room, Media Room, BonusGame Room
Guest Accommodations 250.0
Master Bedroom Split
Den/Bedroom Plus 6
Separate Den/Office Y
Interior
Interior Features Master Downstairs, Eat-in Kitchen, 9+ Flat Ceilings, Central Vacuum, Drink Wtr Filter Sys, Fire Sprinklers, No Interior Steps, Soft Water Loop, Vaulted Ceiling(s), Kitchen Island, Pantry, Double Vanity, Full Bth Master Bdrm, Separate Shwr & Tub, High Speed Internet, Smart Home, Granite Counters
Heating Electric, See Remarks
Cooling Refrigeration, Programmable Thmstat
Flooring Carpet, Tile, Other
Fireplaces Type 3+ Fireplace, Exterior Fireplace, Fire Pit, Living Room, Master Bedroom, Gas
Fireplace Yes
Window Features Low Emissivity Windows
SPA Above Ground,Heated,Private
Laundry Wshr/Dry HookUp Only
Exterior
Exterior Feature Covered Patio(s), Playground, Gazebo/Ramada, Misting System, Patio, Private Street(s), Storage, Built-in Barbecue, Separate Guest House
Garage Attch'd Gar Cabinets, Dir Entry frm Garage, Electric Door Opener, Extnded Lngth Garage, Over Height Garage, Rear Vehicle Entry, RV Gate, Separate Strge Area, Side Vehicle Entry, Temp Controlled, Tandem, RV Access/Parking, RV Garage, Electric Vehicle Charging Station(s)
Garage Spaces 6.0
Garage Description 6.0
Fence Block, Wrought Iron
Pool Play Pool, Variable Speed Pump, Fenced, Heated, Lap, Private
Landscape Description Irrigation Back, Flood Irrigation
Community Features Gated Community, Playground, Biking/Walking Path
Utilities Available SRP, Oth Gas (See Rmrks)
Amenities Available Management, Rental OK (See Rmks)
Waterfront No
Roof Type Tile,Foam
Accessibility Accessible Hallway(s)
Private Pool Yes
Building
Lot Description Sprinklers In Rear, Sprinklers In Front, Desert Back, Desert Front, Gravel/Stone Back, Grass Front, Grass Back, Irrigation Back, Flood Irrigation
Story 1
Builder Name CUSTOM
Sewer Public Sewer
Water City Water
Architectural Style Santa Barbara/Tuscan
Structure Type Covered Patio(s),Playground,Gazebo/Ramada,Misting System,Patio,Private Street(s),Storage,Built-in Barbecue, Separate Guest House
New Construction Yes
Schools
Elementary Schools Ishikawa Elementary School
Middle Schools Stapley Junior High School
High Schools Mountain View High School
School District Mesa Unified District
Others
HOA Name Villa Tuscano
HOA Fee Include Maintenance Grounds,Other (See Remarks)
Senior Community No
Tax ID 141-28-126
Ownership Fee Simple
Acceptable Financing Cash, Conventional, VA Loan
Horse Property N
Listing Terms Cash, Conventional, VA Loan
Financing Cash
Read Less
Want to know what your home might be worth? Contact us for a FREE valuation!

Our team is ready to help you sell your home for the highest possible price ASAP

Copyright 2024 Arizona Regional Multiple Listing Service, Inc. All rights reserved.
Bought with My Home Group Real Estate






