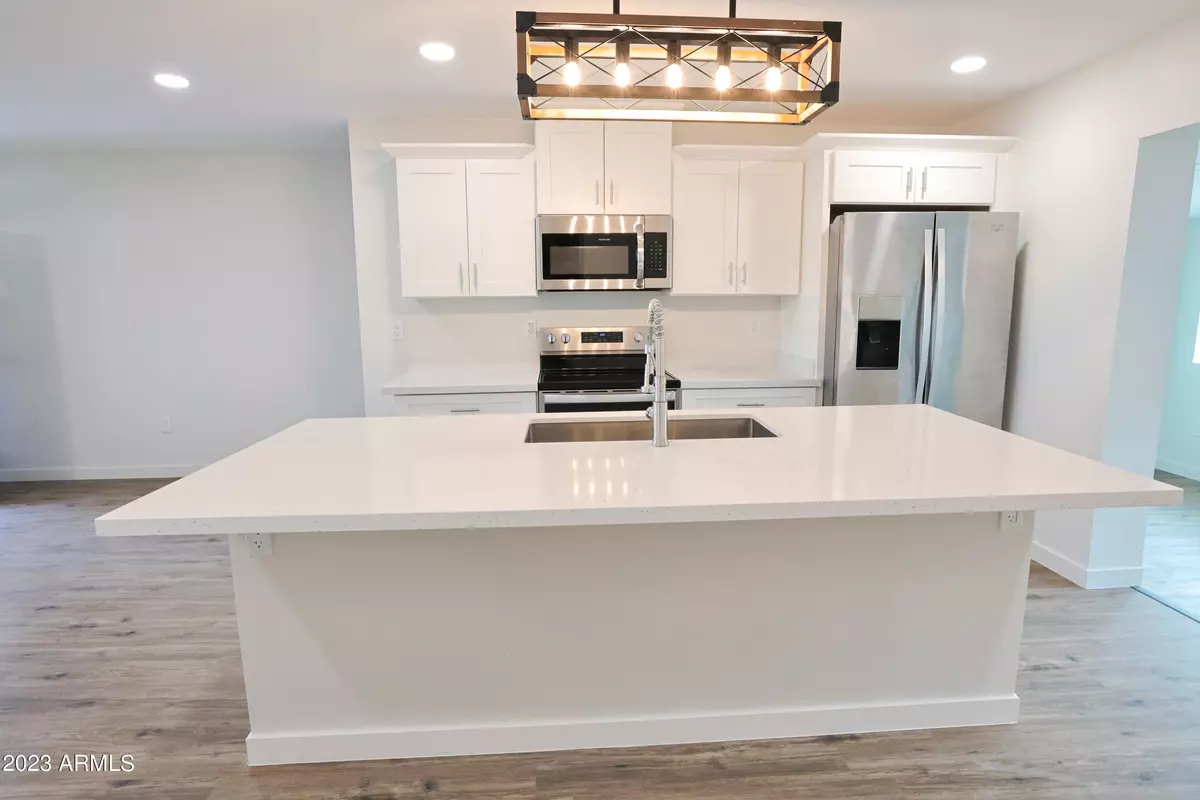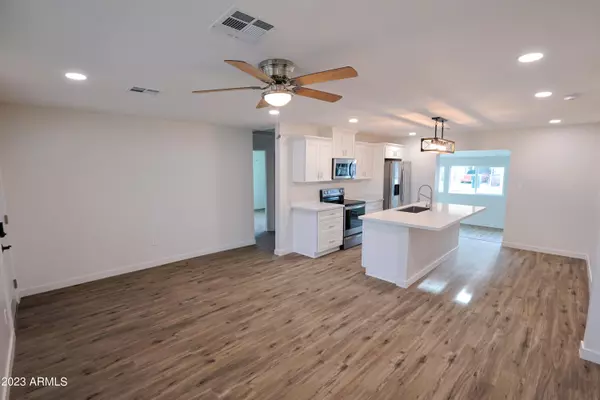$344,000
$372,000
7.5%For more information regarding the value of a property, please contact us for a free consultation.
11448 N 113TH Drive Youngtown, AZ 85363
3 Beds
2 Baths
1,400 SqFt
Key Details
Sold Price $344,000
Property Type Single Family Home
Sub Type Single Family - Detached
Listing Status Sold
Purchase Type For Sale
Square Footage 1,400 sqft
Price per Sqft $245
Subdivision Youngtown Plat 2 Lots 131-203 & Tr D
MLS Listing ID 6541106
Sold Date 05/30/23
Bedrooms 3
HOA Y/N No
Originating Board Arizona Regional Multiple Listing Service (ARMLS)
Year Built 1957
Annual Tax Amount $567
Tax Year 2022
Lot Size 6,000 Sqft
Acres 0.14
Property Description
Come see this Fully Remodeled 3 Bed, 2 Bath, 1400 Sq Ft Ranch Style Home located in the heart of Youngtown. The House has been Fully remodeled,New Roof, New HVAC, New Plumbing, New Electrical, New Dual Pane Vynal Windows and every detail on the inside has been updated! The Home has been fully modernized with an open concept split floor plan. The Master bedroom features a large walk in closet and Dual Vanity in the Master Bathroom. The Kitchen Island Comfortably seats 4 and all cabinets and drawers are soft close! The Garage is designed to be fitted for a workshop with 2 working Hoist already in the Carport and 200 sq ft of space inside.
Location
State AZ
County Maricopa
Community Youngtown Plat 2 Lots 131-203 & Tr D
Rooms
Den/Bedroom Plus 4
Separate Den/Office Y
Interior
Interior Features Kitchen Island, Double Vanity, Full Bth Master Bdrm
Heating Electric
Cooling Refrigeration
Flooring Vinyl
Fireplaces Number No Fireplace
Fireplaces Type None
Fireplace No
Window Features Vinyl Frame,ENERGY STAR Qualified Windows,Double Pane Windows
SPA None
Laundry Engy Star (See Rmks), None, Wshr/Dry HookUp Only
Exterior
Parking Features Gated
Garage Spaces 1.5
Carport Spaces 1
Garage Description 1.5
Fence Chain Link
Pool None
Utilities Available APS
Amenities Available None
Roof Type Composition
Private Pool No
Building
Lot Description Gravel/Stone Front
Story 1
Builder Name Unknown
Sewer Public Sewer
Water City Water
New Construction No
Schools
Elementary Schools Dysart Elementary School
Middle Schools Dysart Middle School
High Schools Dysart High School
School District Peoria Unified School District
Others
HOA Fee Include No Fees
Senior Community No
Tax ID 142-68-049
Ownership Fee Simple
Acceptable Financing Cash, Conventional, FHA, VA Loan
Horse Property N
Listing Terms Cash, Conventional, FHA, VA Loan
Financing FHA
Read Less
Want to know what your home might be worth? Contact us for a FREE valuation!

Our team is ready to help you sell your home for the highest possible price ASAP

Copyright 2024 Arizona Regional Multiple Listing Service, Inc. All rights reserved.
Bought with The Firm RE






